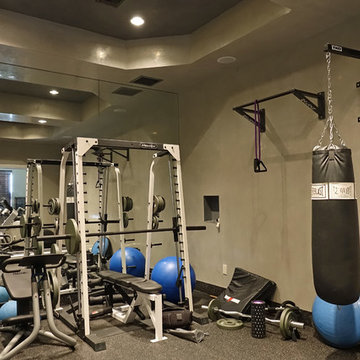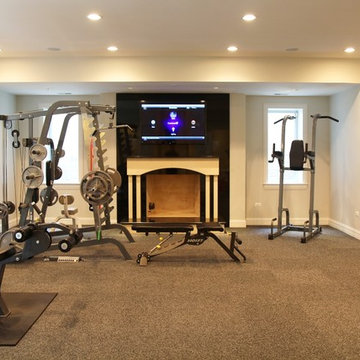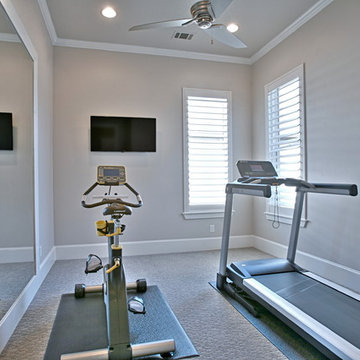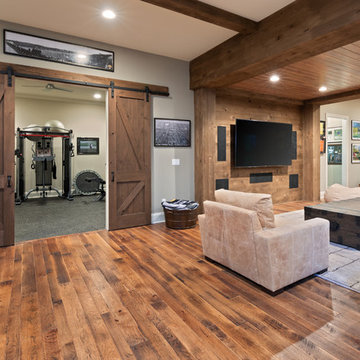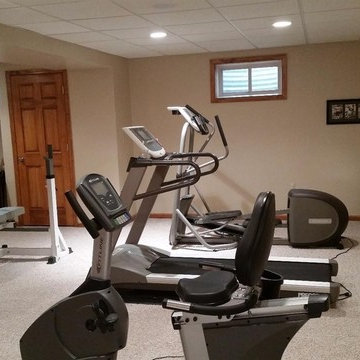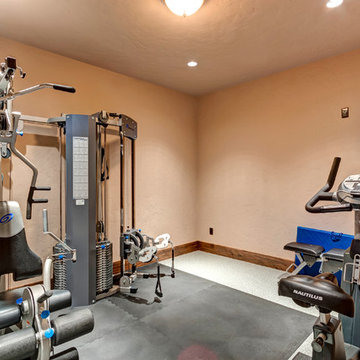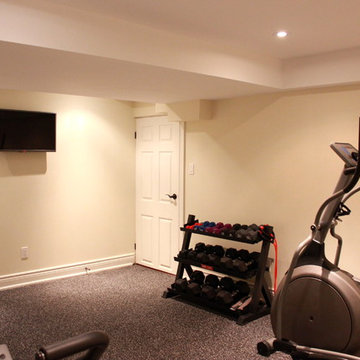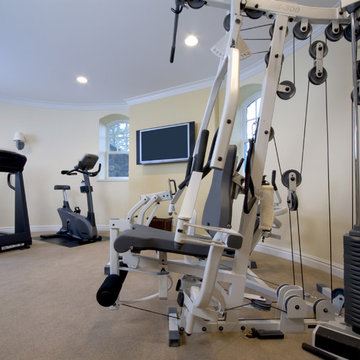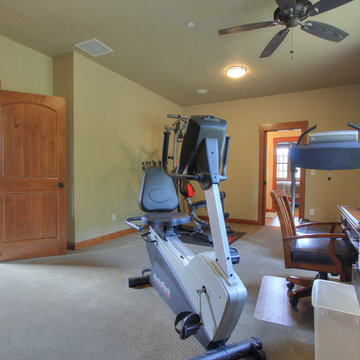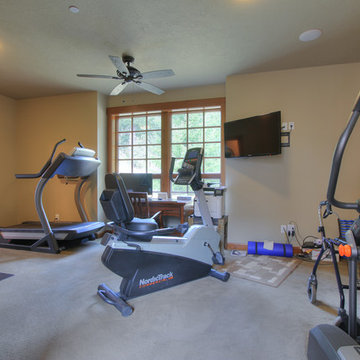中くらいなホームジム (カーペット敷き、グレーの床、ベージュの壁、黒い壁) の写真
絞り込み:
資材コスト
並び替え:今日の人気順
写真 1〜13 枚目(全 13 枚)
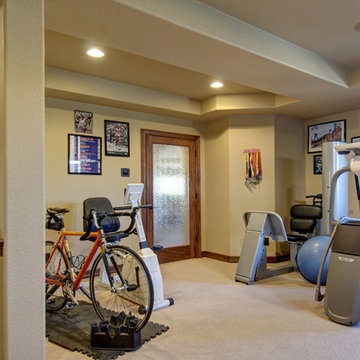
Basement Gym with workout equipment. ©Finished Basement Company
デンバーにあるお手頃価格の中くらいなトラディショナルスタイルのおしゃれな多目的ジム (ベージュの壁、カーペット敷き、グレーの床) の写真
デンバーにあるお手頃価格の中くらいなトラディショナルスタイルのおしゃれな多目的ジム (ベージュの壁、カーペット敷き、グレーの床) の写真
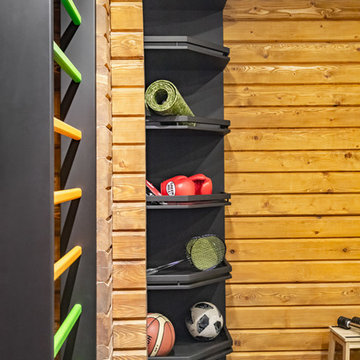
Скалодром, шведская лесенка и стеллаж изготовлены на заказ в местных столярных мастерских. Это позволило выполнить их в одних цветах.
Архитектор и дизайнер интерьера: Коломенцева Анастасия. Фотограф: Горбунова Наталья
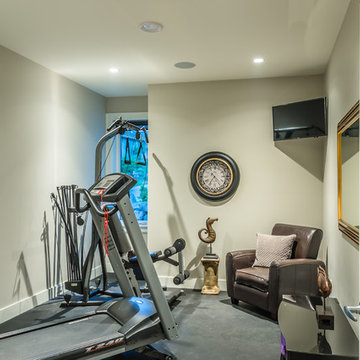
This modern-style executive home takes full advantage of the views and rocky terrain. The homeowners are retirees whose goal was to build a home that they could age in place in. Taking their needs into consideration, we created a large open concept design that takes advantage of the natural light and scenery while enabling the owners full accessibility throughout. All the primary rooms are located on the main floor with guest and additional spaces on lower floors. All door widths were increased and a roll thru shower was installed to allow for wheelchair accessibility if required in the future. The entire house is controlled by a state of the art iPad home automation system controlling media, mechanical systems, lighting & security.
"Light & Bright" are the items our client wanted us to focus on, with "Light" we wanted to capture as much as natural light from the large windows as possible. As for "Bright" we kept most of the finishes grey and white and clean. Pops of colour and warm hardwood flooring tie the entire space together.
中くらいなホームジム (カーペット敷き、グレーの床、ベージュの壁、黒い壁) の写真
1
