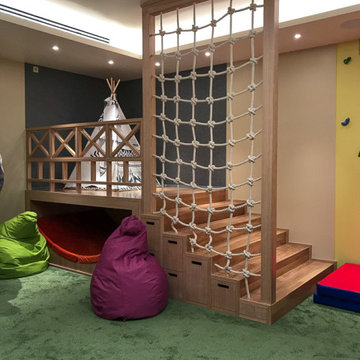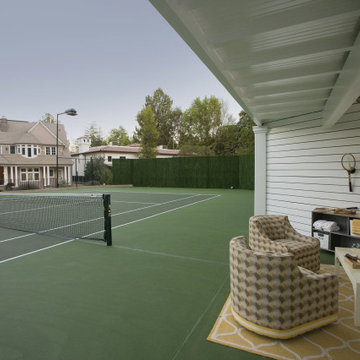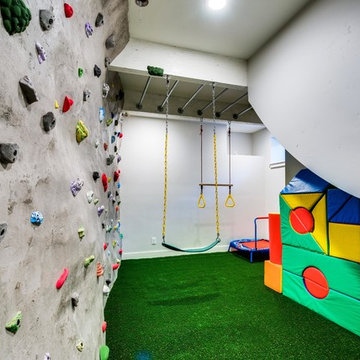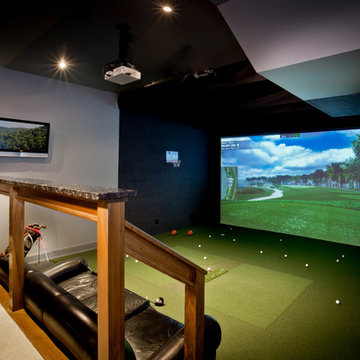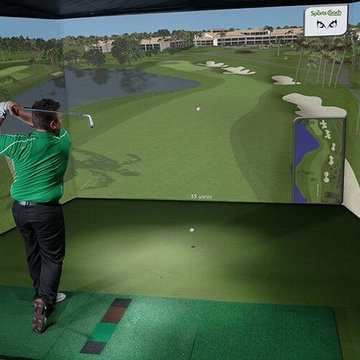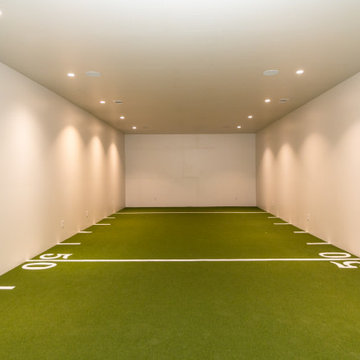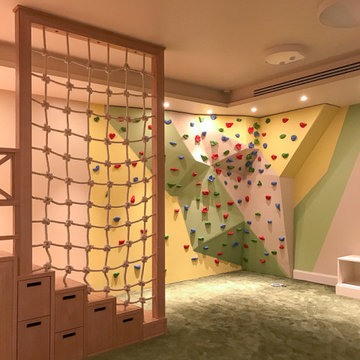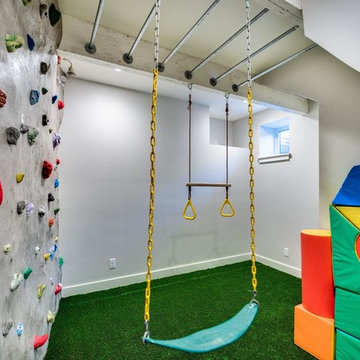ホームジム (カーペット敷き、コンクリートの床、濃色無垢フローリング、緑の床、オレンジの床) の写真
絞り込み:
資材コスト
並び替え:今日の人気順
写真 1〜17 枚目(全 17 枚)

Photographer: David Whittaker
トロントにある中くらいなコンテンポラリースタイルのおしゃれな室内コート (茶色い壁、カーペット敷き、緑の床) の写真
トロントにある中くらいなコンテンポラリースタイルのおしゃれな室内コート (茶色い壁、カーペット敷き、緑の床) の写真
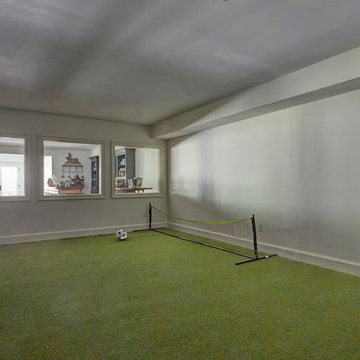
An indoor soccer area for the grand kids, outfitted in artificial turf, is adjacent to the lower-level wet bar. Photo by Mike Kaskel.
シカゴにある高級な広いカントリー風のおしゃれな室内コート (白い壁、カーペット敷き、緑の床) の写真
シカゴにある高級な広いカントリー風のおしゃれな室内コート (白い壁、カーペット敷き、緑の床) の写真
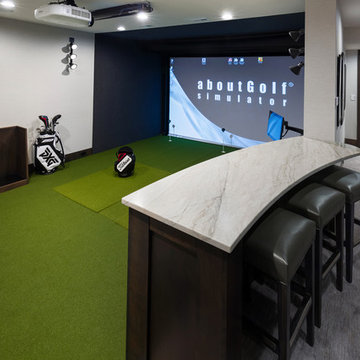
In-home golf simulator.
オマハにあるラグジュアリーな広いトランジショナルスタイルのおしゃれな多目的ジム (グレーの壁、カーペット敷き、緑の床) の写真
オマハにあるラグジュアリーな広いトランジショナルスタイルのおしゃれな多目的ジム (グレーの壁、カーペット敷き、緑の床) の写真
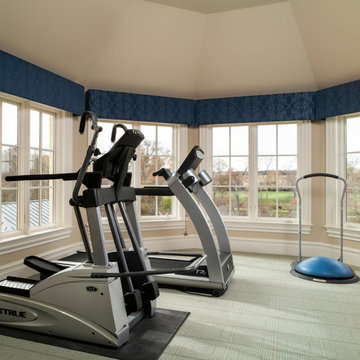
D Randolph Foulds Photo
シャーロットにあるトラディショナルスタイルのおしゃれなホームジム (ベージュの壁、カーペット敷き、緑の床) の写真
シャーロットにあるトラディショナルスタイルのおしゃれなホームジム (ベージュの壁、カーペット敷き、緑の床) の写真

This modern, industrial basement renovation includes a conversation sitting area and game room, bar, pool table, large movie viewing area, dart board and large, fully equipped exercise room. The design features stained concrete floors, feature walls and bar fronts of reclaimed pallets and reused painted boards, bar tops and counters of reclaimed pine planks and stripped existing steel columns. Decor includes industrial style furniture from Restoration Hardware, track lighting and leather club chairs of different colors. The client added personal touches of favorite album covers displayed on wall shelves, a multicolored Buzz mascott from Georgia Tech and a unique grid of canvases with colors of all colleges attended by family members painted by the family. Photos are by the architect.
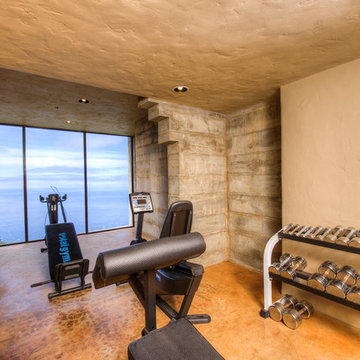
Breathtaking views of the incomparable Big Sur Coast, this classic Tuscan design of an Italian farmhouse, combined with a modern approach creates an ambiance of relaxed sophistication for this magnificent 95.73-acre, private coastal estate on California’s Coastal Ridge. Five-bedroom, 5.5-bath, 7,030 sq. ft. main house, and 864 sq. ft. caretaker house over 864 sq. ft. of garage and laundry facility. Commanding a ridge above the Pacific Ocean and Post Ranch Inn, this spectacular property has sweeping views of the California coastline and surrounding hills. “It’s as if a contemporary house were overlaid on a Tuscan farm-house ruin,” says decorator Craig Wright who created the interiors. The main residence was designed by renowned architect Mickey Muenning—the architect of Big Sur’s Post Ranch Inn, —who artfully combined the contemporary sensibility and the Tuscan vernacular, featuring vaulted ceilings, stained concrete floors, reclaimed Tuscan wood beams, antique Italian roof tiles and a stone tower. Beautifully designed for indoor/outdoor living; the grounds offer a plethora of comfortable and inviting places to lounge and enjoy the stunning views. No expense was spared in the construction of this exquisite estate.
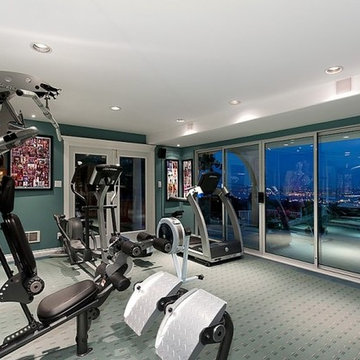
バンクーバーにあるお手頃価格の中くらいなトランジショナルスタイルのおしゃれな多目的ジム (緑の壁、カーペット敷き、緑の床) の写真
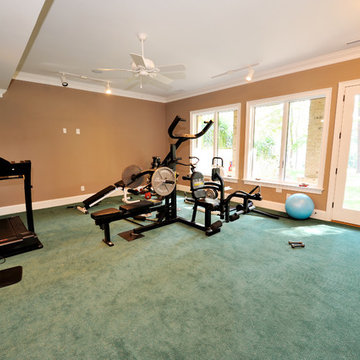
Home gym that has a door leading directly to the outdoors, and in this case – golf course. Spacious enough for yoga, weight training or aerobic exercise.
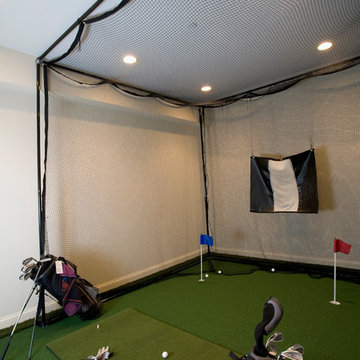
Photography by Linda Oyama Bryan. http://pickellbuilders.com. Golf Room with Full Swing Simulator and three hole putting green.
ホームジム (カーペット敷き、コンクリートの床、濃色無垢フローリング、緑の床、オレンジの床) の写真
1
