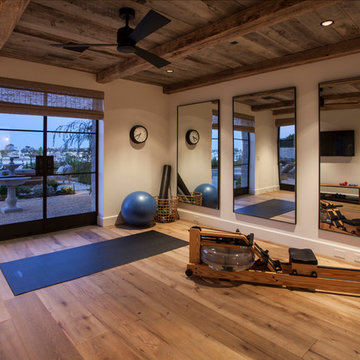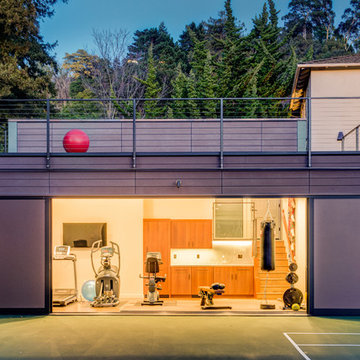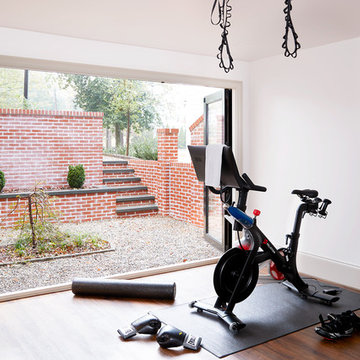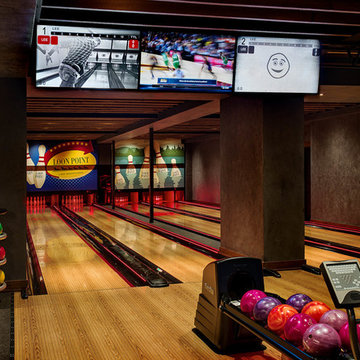ホームジム (レンガの床、カーペット敷き、コンクリートの床、濃色無垢フローリング、無垢フローリング、磁器タイルの床、クッションフロア) の写真
絞り込み:
資材コスト
並び替え:今日の人気順
写真 1〜20 枚目(全 2,445 枚)

Matthew Millman
サンフランシスコにあるラグジュアリーな中くらいなモダンスタイルのおしゃれなヨガスタジオ (濃色無垢フローリング) の写真
サンフランシスコにあるラグジュアリーな中くらいなモダンスタイルのおしゃれなヨガスタジオ (濃色無垢フローリング) の写真
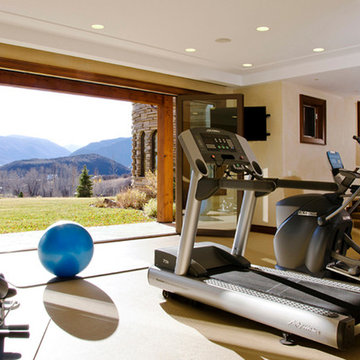
18-foot wide bi-fold doors fully open to seamlessly connect the indoor exercise room with the outdoor exercise porch.
デンバーにある広いコンテンポラリースタイルのおしゃれな多目的ジム (ベージュの壁、クッションフロア) の写真
デンバーにある広いコンテンポラリースタイルのおしゃれな多目的ジム (ベージュの壁、クッションフロア) の写真

Below Buchanan is a basement renovation that feels as light and welcoming as one of our outdoor living spaces. The project is full of unique details, custom woodworking, built-in storage, and gorgeous fixtures. Custom carpentry is everywhere, from the built-in storage cabinets and molding to the private booth, the bar cabinetry, and the fireplace lounge.
Creating this bright, airy atmosphere was no small challenge, considering the lack of natural light and spatial restrictions. A color pallet of white opened up the space with wood, leather, and brass accents bringing warmth and balance. The finished basement features three primary spaces: the bar and lounge, a home gym, and a bathroom, as well as additional storage space. As seen in the before image, a double row of support pillars runs through the center of the space dictating the long, narrow design of the bar and lounge. Building a custom dining area with booth seating was a clever way to save space. The booth is built into the dividing wall, nestled between the support beams. The same is true for the built-in storage cabinet. It utilizes a space between the support pillars that would otherwise have been wasted.
The small details are as significant as the larger ones in this design. The built-in storage and bar cabinetry are all finished with brass handle pulls, to match the light fixtures, faucets, and bar shelving. White marble counters for the bar, bathroom, and dining table bring a hint of Hollywood glamour. White brick appears in the fireplace and back bar. To keep the space feeling as lofty as possible, the exposed ceilings are painted black with segments of drop ceilings accented by a wide wood molding, a nod to the appearance of exposed beams. Every detail is thoughtfully chosen right down from the cable railing on the staircase to the wood paneling behind the booth, and wrapping the bar.

Meditation, dance room looking at hidden doors with a Red Bed healing space
ダラスにあるラグジュアリーな中くらいなコンテンポラリースタイルのおしゃれなヨガスタジオ (茶色い壁、無垢フローリング、茶色い床、板張り天井) の写真
ダラスにあるラグジュアリーな中くらいなコンテンポラリースタイルのおしゃれなヨガスタジオ (茶色い壁、無垢フローリング、茶色い床、板張り天井) の写真

Compact, bright, and mighty! This home gym tucked in a corner room makes working out easy.
サンフランシスコにある小さなトラディショナルスタイルのおしゃれなホームジム (グレーの壁、磁器タイルの床、グレーの床、三角天井) の写真
サンフランシスコにある小さなトラディショナルスタイルのおしゃれなホームジム (グレーの壁、磁器タイルの床、グレーの床、三角天井) の写真
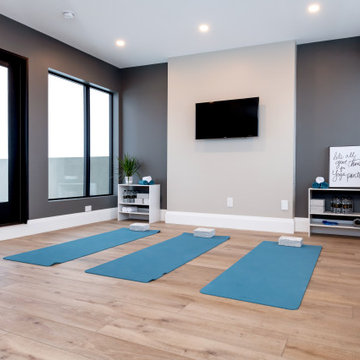
Home Gym - this yoga room is on the top floor and opens to the roof top patio. This room was windows on both sides to maximize the brightness of the room and is easy access to the patio.
Saskatoon Hospital Lottery Home
Built by Decora Homes
Windows and Doors by Durabuilt Windows and Doors
Photography by D&M Images Photography

The myWall system is the perfect fit for anyone working out from home. The system provides a fully customizable workout area with limited space requirements. The myWall panels are perfect for Yoga and Barre enthusiasts.

Cross-Fit Gym for all of your exercise needs.
Photos: Reel Tour Media
シカゴにある高級な広いモダンスタイルのおしゃれな多目的ジム (白い壁、クッションフロア、黒い床、格子天井) の写真
シカゴにある高級な広いモダンスタイルのおしゃれな多目的ジム (白い壁、クッションフロア、黒い床、格子天井) の写真
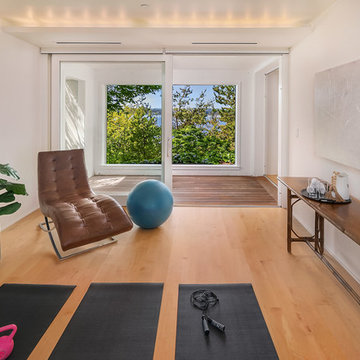
Zen yoga room with views.
シアトルにあるビーチスタイルのおしゃれなヨガスタジオ (白い壁、無垢フローリング、茶色い床) の写真
シアトルにあるビーチスタイルのおしゃれなヨガスタジオ (白い壁、無垢フローリング、茶色い床) の写真
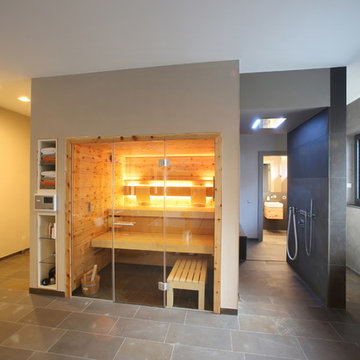
Sauna im Fittnesbereich mit Dusche die viel Platz bietet
ミュンヘンにある巨大なコンテンポラリースタイルのおしゃれな多目的ジム (ベージュの壁、レンガの床、ベージュの床) の写真
ミュンヘンにある巨大なコンテンポラリースタイルのおしゃれな多目的ジム (ベージュの壁、レンガの床、ベージュの床) の写真
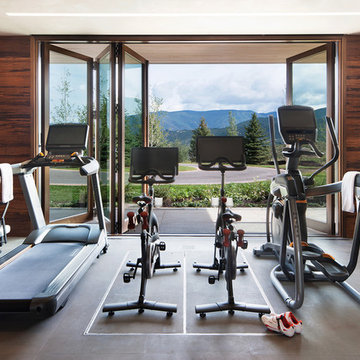
David O. Marlow Photography
デンバーにあるラスティックスタイルのおしゃれなホームジム (茶色い壁、コンクリートの床、グレーの床) の写真
デンバーにあるラスティックスタイルのおしゃれなホームジム (茶色い壁、コンクリートの床、グレーの床) の写真
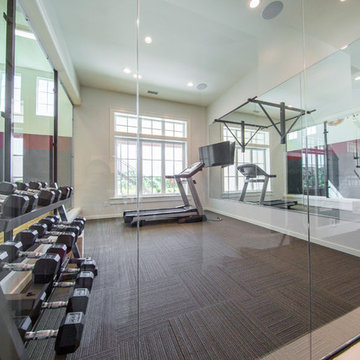
Custom Home Design by Joe Carrick Design. Built by Highland Custom Homes. Photography by Nick Bayless Photography
ソルトレイクシティにあるラグジュアリーな広いトラディショナルスタイルのおしゃれなトレーニングルーム (ベージュの壁、カーペット敷き) の写真
ソルトレイクシティにあるラグジュアリーな広いトラディショナルスタイルのおしゃれなトレーニングルーム (ベージュの壁、カーペット敷き) の写真
ホームジム (レンガの床、カーペット敷き、コンクリートの床、濃色無垢フローリング、無垢フローリング、磁器タイルの床、クッションフロア) の写真
1
