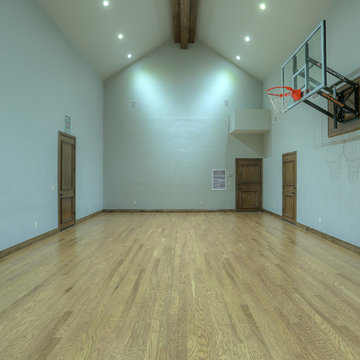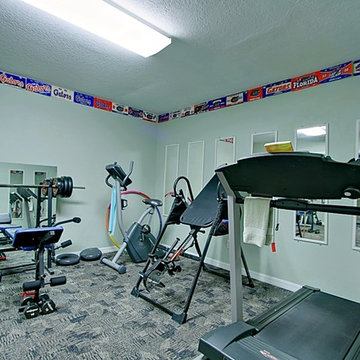ターコイズブルーの、黄色いホームジム (黒い壁、緑の壁) の写真
絞り込み:
資材コスト
並び替え:今日の人気順
写真 1〜10 枚目(全 10 枚)
1/5

A seamless combination of traditional with contemporary design elements. This elegant, approx. 1.7 acre view estate is located on Ross's premier address. Every detail has been carefully and lovingly created with design and renovations completed in the past 12 months by the same designer that created the property for Google's founder. With 7 bedrooms and 8.5 baths, this 7200 sq. ft. estate home is comprised of a main residence, large guesthouse, studio with full bath, sauna with full bath, media room, wine cellar, professional gym, 2 saltwater system swimming pools and 3 car garage. With its stately stance, 41 Upper Road appeals to those seeking to make a statement of elegance and good taste and is a true wonderland for adults and kids alike. 71 Ft. lap pool directly across from breakfast room and family pool with diving board. Chef's dream kitchen with top-of-the-line appliances, over-sized center island, custom iron chandelier and fireplace open to kitchen and dining room.
Formal Dining Room Open kitchen with adjoining family room, both opening to outside and lap pool. Breathtaking large living room with beautiful Mt. Tam views.
Master Suite with fireplace and private terrace reminiscent of Montana resort living. Nursery adjoining master bath. 4 additional bedrooms on the lower level, each with own bath. Media room, laundry room and wine cellar as well as kids study area. Extensive lawn area for kids of all ages. Organic vegetable garden overlooking entire property.
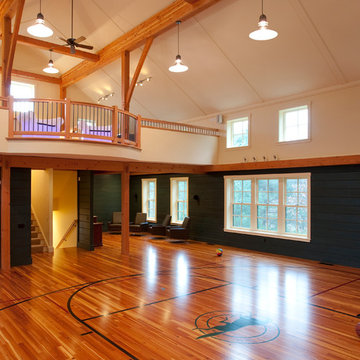
We built a new barn in suburban Boston that contains a half-court basketball court, and a great room or family room with a fieldstone fireplace, Nanawalls, and exposed timber frame. This project was a collaboration with Bensonwood timberframers.
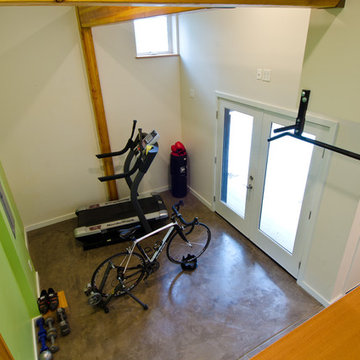
A Northwest Modern, 5-Star Builtgreen, energy efficient, panelized, custom residence using western red cedar for siding and soffits.
Photographs by Miguel Edwards
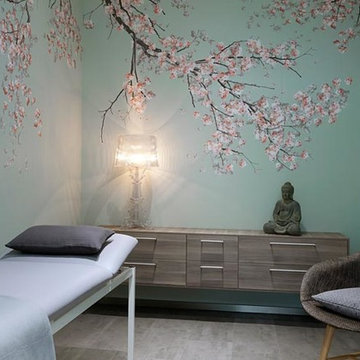
Individuelle Tapete mit Kirschzweigen für die Behandlungsräume einer Praxis.
ハンブルクにあるアジアンスタイルのおしゃれなホームジム (緑の壁) の写真
ハンブルクにあるアジアンスタイルのおしゃれなホームジム (緑の壁) の写真
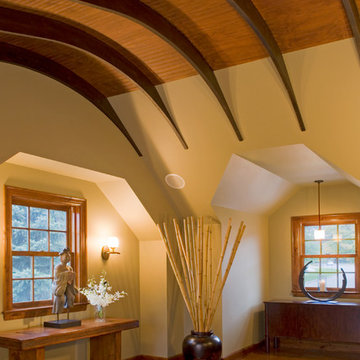
Trademark Wood Products
www.trademarkwood.com
ミネアポリスにある広いコンテンポラリースタイルのおしゃれなヨガスタジオ (緑の壁、クッションフロア) の写真
ミネアポリスにある広いコンテンポラリースタイルのおしゃれなヨガスタジオ (緑の壁、クッションフロア) の写真
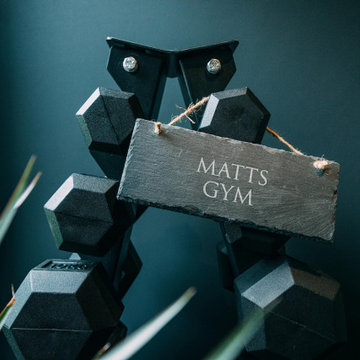
A bespoke built Garden Room Gym in Weybridge Surrey.
The room was complimented with Canadian Redwood Cedar and 3 leaf bifold doors.
サリーにある高級な中くらいなコンテンポラリースタイルのおしゃれな多目的ジム (黒い壁) の写真
サリーにある高級な中くらいなコンテンポラリースタイルのおしゃれな多目的ジム (黒い壁) の写真
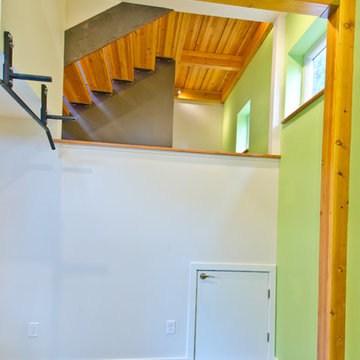
A Northwest Modern, 5-Star Builtgreen, energy efficient, panelized, custom residence using western red cedar for siding and soffits.
Photographs by Miguel Edwards
ターコイズブルーの、黄色いホームジム (黒い壁、緑の壁) の写真
1

