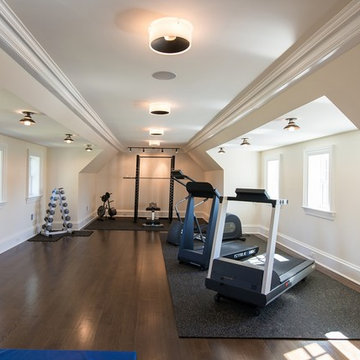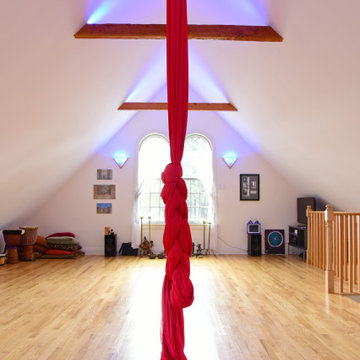広いピンクのホームジム (白い壁) の写真
絞り込み:
資材コスト
並び替え:今日の人気順
写真 1〜3 枚目(全 3 枚)
1/4

A new English Tudor Style residence, outfitted with all the amenities required for a growing family, includes this third-floor space that was developed into an exciting children’s play space. Tucked above the children’s bedroom wing and up a back stair, this space is a counterpoint to the formal areas of the house and provides the kids a place all their own. Large dormer windows allow for a light-filled space. Maple for the floor and end wall provides a warm and durable surface needed to accommodate such activities as basketball, indoor hockey, and the occasional bicycle. A sound-deadening floor system minimizes noise transmission to the spaces below.

Photographer: Kevin Colquhoun
ニューヨークにあるお手頃価格の広いトラディショナルスタイルのおしゃれなトレーニングルーム (白い壁、濃色無垢フローリング) の写真
ニューヨークにあるお手頃価格の広いトラディショナルスタイルのおしゃれなトレーニングルーム (白い壁、濃色無垢フローリング) の写真

Designed and Built by Sacred Oak Homes
Photo by Stephen G. Donaldson
ボストンにある広いヴィクトリアン調のおしゃれなヨガスタジオ (白い壁、淡色無垢フローリング) の写真
ボストンにある広いヴィクトリアン調のおしゃれなヨガスタジオ (白い壁、淡色無垢フローリング) の写真
広いピンクのホームジム (白い壁) の写真
1