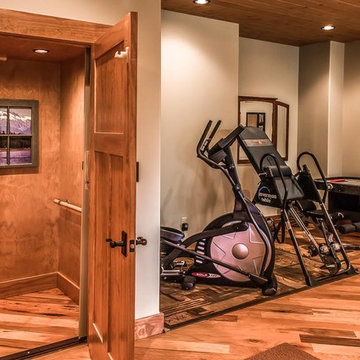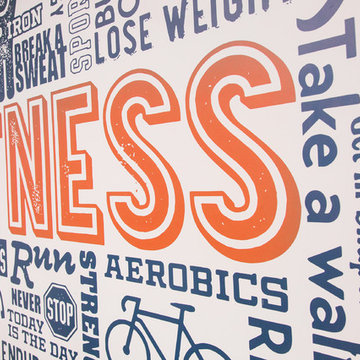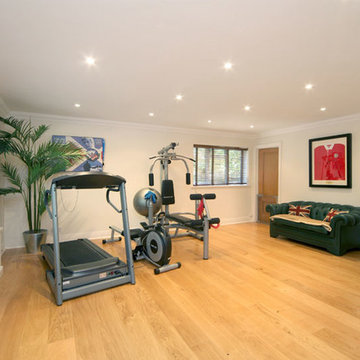広いオレンジの多目的ジム (マルチカラーの壁、白い壁) の写真
絞り込み:
資材コスト
並び替え:今日の人気順
写真 1〜4 枚目(全 4 枚)

Photo credit: Charles-Ryan Barber
Architect: Nadav Rokach
Interior Design: Eliana Rokach
Staging: Carolyn Greco at Meredith Baer
Contractor: Building Solutions and Design, Inc.

This one-story post-and-beam constructed home features rustic wood accents throughout, two kitchen islands, an elevator, a fireplace in the bedroom, a walk-out basement the includes a large game room, office, family living area, and more. Out back are expansive multiple decks, a screened porch, and a full outdoor kitchen with fireplace on the lower level. Plenty of parking, with both an attached, 3-car garage and a separate 2-car garage with additional carport. The clients wanted to keep the mountain feel, and had us install a large water feature in front, opposite the front entry.
広いオレンジの多目的ジム (マルチカラーの壁、白い壁) の写真
1

