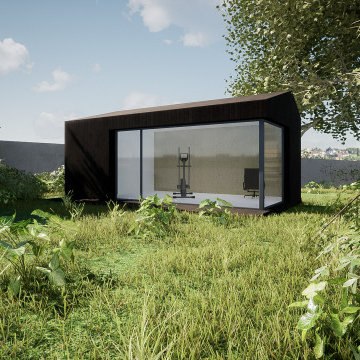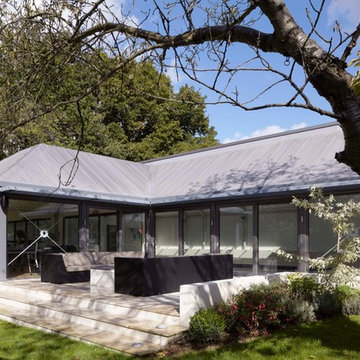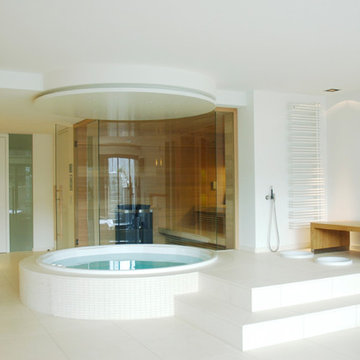緑色のホームジム (オレンジの床、紫の床、白い床) の写真
絞り込み:
資材コスト
並び替え:今日の人気順
写真 1〜4 枚目(全 4 枚)
1/5

This modern, industrial basement renovation includes a conversation sitting area and game room, bar, pool table, large movie viewing area, dart board and large, fully equipped exercise room. The design features stained concrete floors, feature walls and bar fronts of reclaimed pallets and reused painted boards, bar tops and counters of reclaimed pine planks and stripped existing steel columns. Decor includes industrial style furniture from Restoration Hardware, track lighting and leather club chairs of different colors. The client added personal touches of favorite album covers displayed on wall shelves, a multicolored Buzz mascott from Georgia Tech and a unique grid of canvases with colors of all colleges attended by family members painted by the family. Photos are by the architect.

Une pièce en plus dans votre jardin
リヨンにあるお手頃価格の小さな北欧スタイルのおしゃれな多目的ジム (白い壁、セラミックタイルの床、白い床) の写真
リヨンにあるお手頃価格の小さな北欧スタイルのおしゃれな多目的ジム (白い壁、セラミックタイルの床、白い床) の写真

Logan Irvine Macdougall
ロンドンにあるお手頃価格の中くらいなコンテンポラリースタイルのおしゃれな多目的ジム (白い壁、セラミックタイルの床、白い床) の写真
ロンドンにあるお手頃価格の中くらいなコンテンポラリースタイルのおしゃれな多目的ジム (白い壁、セラミックタイルの床、白い床) の写真

Privater Wellnessbereich mit Sauna und Whirlpool, privatem Fitnessbereich und professioneller Bistroküche für kleine Erfrischungen und Snacks.
フランクフルトにある高級な広いモダンスタイルのおしゃれな多目的ジム (白い壁、白い床、磁器タイルの床) の写真
フランクフルトにある高級な広いモダンスタイルのおしゃれな多目的ジム (白い壁、白い床、磁器タイルの床) の写真
緑色のホームジム (オレンジの床、紫の床、白い床) の写真
1