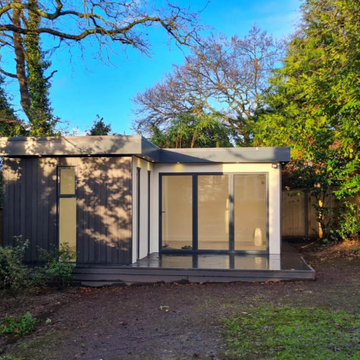緑色のホームジム (ラミネートの床、クッションフロア、青い壁、マルチカラーの壁、白い壁) の写真
絞り込み:
資材コスト
並び替え:今日の人気順
写真 1〜9 枚目(全 9 枚)

Cross-Fit Gym for all of your exercise needs.
Photos: Reel Tour Media
シカゴにある高級な広いモダンスタイルのおしゃれな多目的ジム (白い壁、クッションフロア、黒い床、格子天井) の写真
シカゴにある高級な広いモダンスタイルのおしゃれな多目的ジム (白い壁、クッションフロア、黒い床、格子天井) の写真
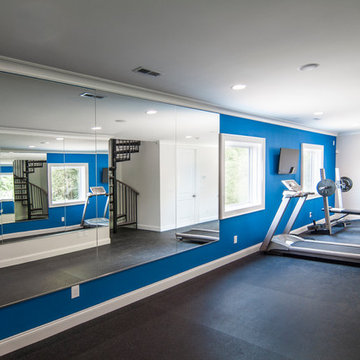
Exercise room accessed only from outside or stairs from master suite! Either a private retreat or home business!
Photo by J Stephen Young Photography
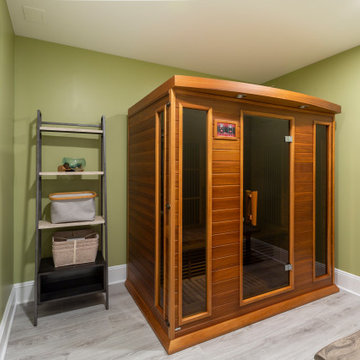
In-home large gym space with storage and beverage center. After you workout you can pop into this in-home sauna room for some much needed relaxation.
ニューヨークにあるお手頃価格の広いトランジショナルスタイルのおしゃれなトレーニングルーム (青い壁、ラミネートの床、グレーの床) の写真
ニューヨークにあるお手頃価格の広いトランジショナルスタイルのおしゃれなトレーニングルーム (青い壁、ラミネートの床、グレーの床) の写真
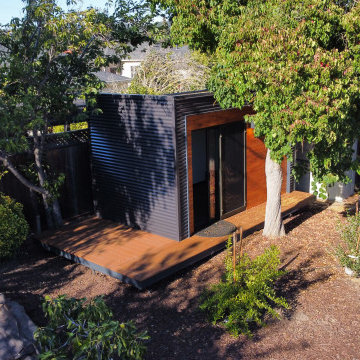
It's more than a shed, it's a lifestyle.
Your private, pre-fabricated, backyard office, art studio, and more.
Key Features:
-120 sqft of exterior wall (8' x 14' nominal size).
-97 sqft net interior space inside.
-Prefabricated panel system.
-Concrete foundation.
-Insulated walls, floor and roof.
-Outlets and lights installed.
-Corrugated metal exterior walls.
-Cedar board ventilated facade.
-Customizable deck.
Included in our base option:
-Premium black aluminum 72" wide sliding door.
-Premium black aluminum top window.
-Red cedar ventilated facade and soffit.
-Corrugated metal exterior walls.
-Sheetrock walls and ceiling inside, painted white.
-Premium vinyl flooring inside.
-Two outlets and two can ceiling lights inside.
-Exterior surface light next to the door.
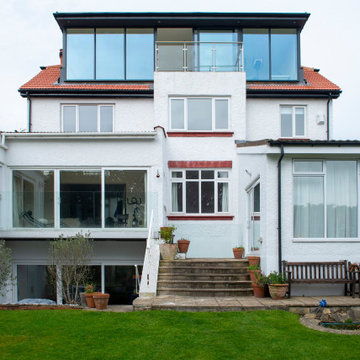
This Loft Conversion in South West London is located at the top of a hill, commanding such a prominent location offers breathtaking, uninterrupted views. To take full advantage of the view the client and designer decided to use floor to ceiling windows across the full width of the dormer to provide panoramic views out. Sliding doors then open onto a balcony to further enjoy the views of the skyline in the distance. The clients have chosen to make the space a home gym and we can see why!
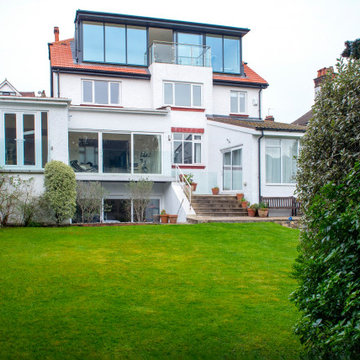
This Loft Conversion in South West London is located at the top of a hill, commanding such a prominent location offers breathtaking, uninterrupted views. To take full advantage of the view the client and designer decided to use floor to ceiling windows across the full width of the dormer to provide panoramic views out. Sliding doors then open onto a balcony to further enjoy the views of the skyline in the distance. The clients have chosen to make the space a home gym and we can see why!
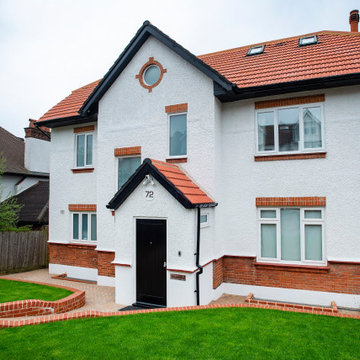
This Loft Conversion in South West London is located at the top of a hill, commanding such a prominent location offers breathtaking, uninterrupted views. To take full advantage of the view the client and designer decided to use floor to ceiling windows across the full width of the dormer to provide panoramic views out. Sliding doors then open onto a balcony to further enjoy the views of the skyline in the distance. The clients have chosen to make the space a home gym and we can see why!
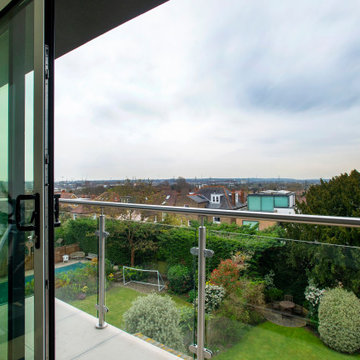
This Loft Conversion in South West London is located at the top of a hill, commanding such a prominent location offers breathtaking, uninterrupted views. To take full advantage of the view the client and designer decided to use floor to ceiling windows across the full width of the dormer to provide panoramic views out. Sliding doors then open onto a balcony to further enjoy the views of the skyline in the distance. The clients have chosen to make the space a home gym and we can see why!
緑色のホームジム (ラミネートの床、クッションフロア、青い壁、マルチカラーの壁、白い壁) の写真
1
