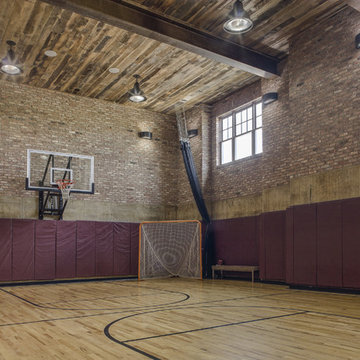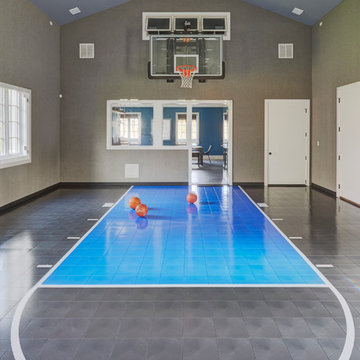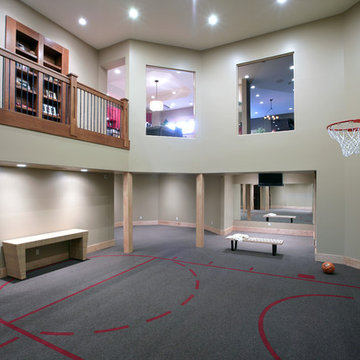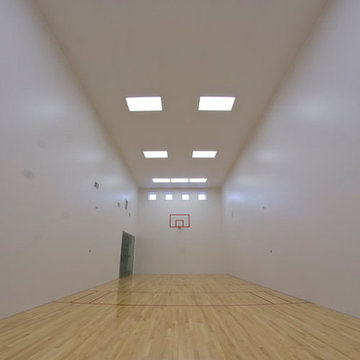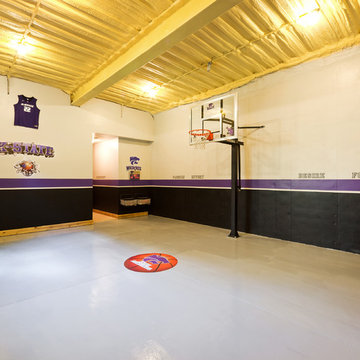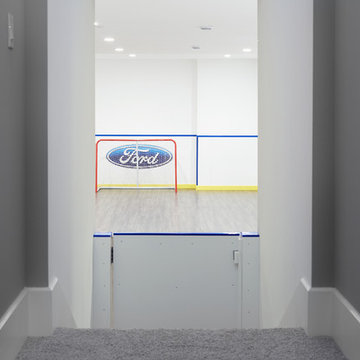巨大なグレーの室内コートの写真
絞り込み:
資材コスト
並び替え:今日の人気順
写真 1〜19 枚目(全 19 枚)
1/4

Modern Farmhouse designed for entertainment and gatherings. French doors leading into the main part of the home and trim details everywhere. Shiplap, board and batten, tray ceiling details, custom barrel tables are all part of this modern farmhouse design.
Half bath with a custom vanity. Clean modern windows. Living room has a fireplace with custom cabinets and custom barn beam mantel with ship lap above. The Master Bath has a beautiful tub for soaking and a spacious walk in shower. Front entry has a beautiful custom ceiling treatment.
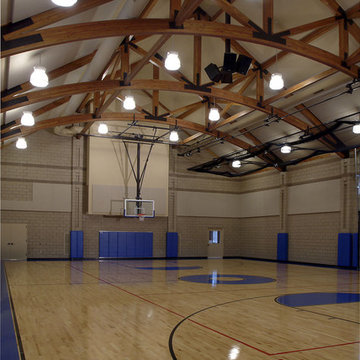
Family recreation building gym
グランドラピッズにある巨大なトラディショナルスタイルのおしゃれな室内コート (ベージュの壁、淡色無垢フローリング) の写真
グランドラピッズにある巨大なトラディショナルスタイルのおしゃれな室内コート (ベージュの壁、淡色無垢フローリング) の写真
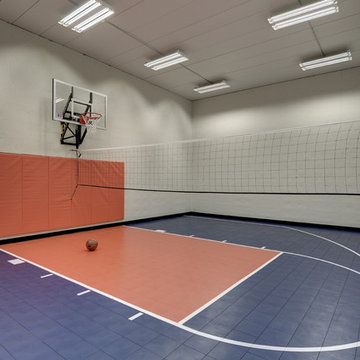
LandMark Photography/Spacecrafters
ミネアポリスにある巨大なトランジショナルスタイルのおしゃれな室内コート (白い壁、青い床) の写真
ミネアポリスにある巨大なトランジショナルスタイルのおしゃれな室内コート (白い壁、青い床) の写真

Come rain or snow, this 3-stall garage-turned-pickleball haven ensures year-round play. Climate-controlled and two stories tall, it's a regulation court with a touch of nostalgia, with walls adorned with personalized memorabilia. Storage cabinets maintain order, and the built-in A/V system amplifies the experience. A dedicated seating area invites friends and fans to gather, watch the thrilling matches and bask in the unique charm of this one-of-a-kind pickleball paradise.

1/2 basketball court
James Dixon - Architect,
Keuka Studios, inc. - Cable Railing and Stair builder,
Whetstone Builders, Inc. - GC,
Kast Photographic - Photography

Elise Trissel photograph of basketball court
他の地域にあるラグジュアリーな巨大なトラディショナルスタイルのおしゃれな室内コート (マルチカラーの壁、青い床、クッションフロア) の写真
他の地域にあるラグジュアリーな巨大なトラディショナルスタイルのおしゃれな室内コート (マルチカラーの壁、青い床、クッションフロア) の写真

Spacecrafting Photography
ミネアポリスにあるラグジュアリーな巨大なトランジショナルスタイルのおしゃれな室内コート (グレーの壁、クッションフロア、グレーの床) の写真
ミネアポリスにあるラグジュアリーな巨大なトランジショナルスタイルのおしゃれな室内コート (グレーの壁、クッションフロア、グレーの床) の写真
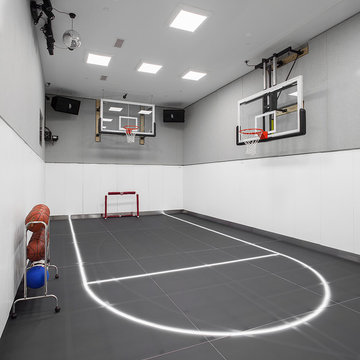
Interiors by Morris & Woodhouse Interiors LLC, Architecture by ARCHONSTRUCT LLC
© Robert Granoff
ニューヨークにあるラグジュアリーな巨大なコンテンポラリースタイルのおしゃれな室内コート (グレーの壁、グレーの床) の写真
ニューヨークにあるラグジュアリーな巨大なコンテンポラリースタイルのおしゃれな室内コート (グレーの壁、グレーの床) の写真
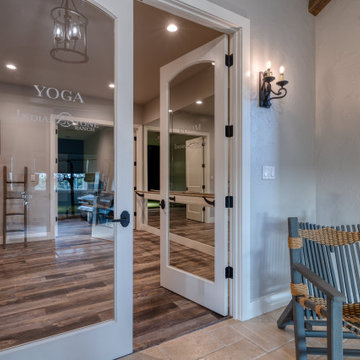
Sports court fitted with virtual golf, yoga room, weight room, sauna, spa, and kitchenette.
ダラスにあるラグジュアリーな巨大なラスティックスタイルのおしゃれな室内コート (白い壁、ラミネートの床、グレーの床) の写真
ダラスにあるラグジュアリーな巨大なラスティックスタイルのおしゃれな室内コート (白い壁、ラミネートの床、グレーの床) の写真
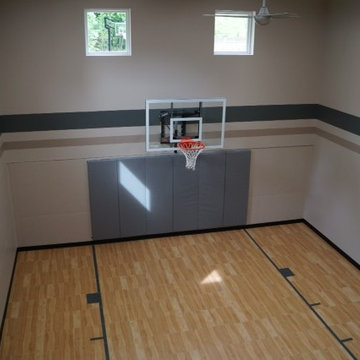
Custom Indoor Sport Court featured in the 2014 Artisan Home Tour. Great use of basement / lower level! - Creek Hill Custom Homes MN
ミネアポリスにある巨大なおしゃれな室内コートの写真
ミネアポリスにある巨大なおしゃれな室内コートの写真
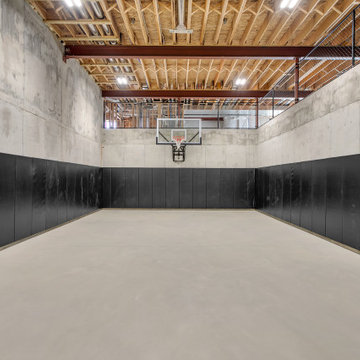
View of lower level basketball court
他の地域にあるラグジュアリーな巨大なトランジショナルスタイルのおしゃれな室内コート (黒い壁、コンクリートの床、グレーの床、表し梁) の写真
他の地域にあるラグジュアリーな巨大なトランジショナルスタイルのおしゃれな室内コート (黒い壁、コンクリートの床、グレーの床、表し梁) の写真
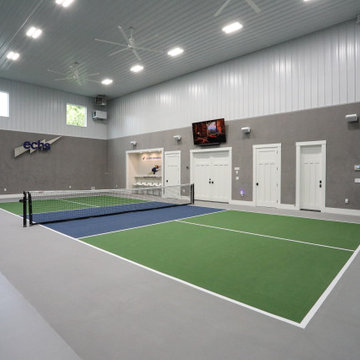
Come rain or snow, this 3-stall garage-turned-pickleball haven ensures year-round play. Climate-controlled and two stories tall, it's a regulation court with a touch of nostalgia, with walls adorned with personalized memorabilia. Storage cabinets maintain order, and the built-in A/V system amplifies the experience. A dedicated seating area invites friends and fans to gather, watch the thrilling matches and bask in the unique charm of this one-of-a-kind pickleball paradise.
巨大なグレーの室内コートの写真
1

