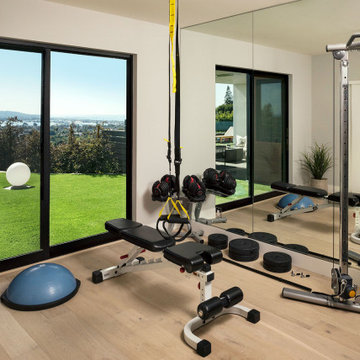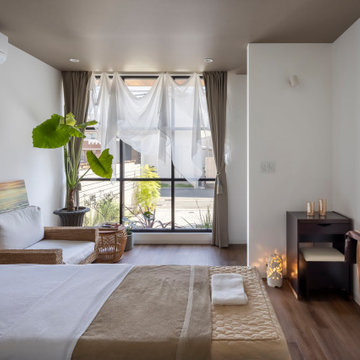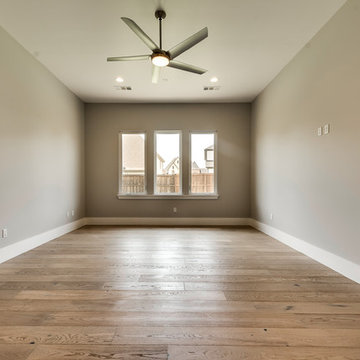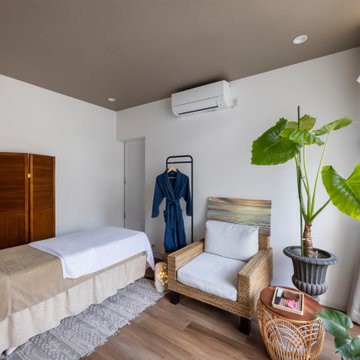ブラウンのホームジム (コルクフローリング、無垢フローリング、ベージュの床) の写真
絞り込み:
資材コスト
並び替え:今日の人気順
写真 1〜11 枚目(全 11 枚)
1/5

Ed Ellis Photography
エドモントンにある高級な中くらいなコンテンポラリースタイルのおしゃれなトレーニングルーム (グレーの壁、コルクフローリング、ベージュの床) の写真
エドモントンにある高級な中くらいなコンテンポラリースタイルのおしゃれなトレーニングルーム (グレーの壁、コルクフローリング、ベージュの床) の写真

© Paul Bardagjy Photography
オースティンにあるラグジュアリーな中くらいなモダンスタイルのおしゃれなヨガスタジオ (コルクフローリング、ベージュの壁、ベージュの床) の写真
オースティンにあるラグジュアリーな中くらいなモダンスタイルのおしゃれなヨガスタジオ (コルクフローリング、ベージュの壁、ベージュの床) の写真

Our Carmel design-build studio was tasked with organizing our client’s basement and main floor to improve functionality and create spaces for entertaining.
In the basement, the goal was to include a simple dry bar, theater area, mingling or lounge area, playroom, and gym space with the vibe of a swanky lounge with a moody color scheme. In the large theater area, a U-shaped sectional with a sofa table and bar stools with a deep blue, gold, white, and wood theme create a sophisticated appeal. The addition of a perpendicular wall for the new bar created a nook for a long banquette. With a couple of elegant cocktail tables and chairs, it demarcates the lounge area. Sliding metal doors, chunky picture ledges, architectural accent walls, and artsy wall sconces add a pop of fun.
On the main floor, a unique feature fireplace creates architectural interest. The traditional painted surround was removed, and dark large format tile was added to the entire chase, as well as rustic iron brackets and wood mantel. The moldings behind the TV console create a dramatic dimensional feature, and a built-in bench along the back window adds extra seating and offers storage space to tuck away the toys. In the office, a beautiful feature wall was installed to balance the built-ins on the other side. The powder room also received a fun facelift, giving it character and glitz.
---
Project completed by Wendy Langston's Everything Home interior design firm, which serves Carmel, Zionsville, Fishers, Westfield, Noblesville, and Indianapolis.
For more about Everything Home, see here: https://everythinghomedesigns.com/
To learn more about this project, see here:
https://everythinghomedesigns.com/portfolio/carmel-indiana-posh-home-remodel
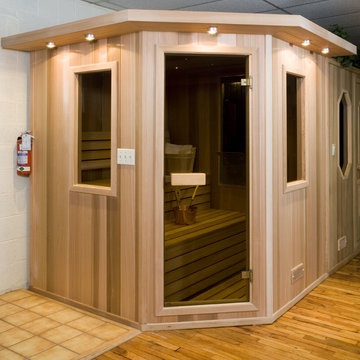
Another Baltic Leisure custom sauna interior
フィラデルフィアにある中くらいなトランジショナルスタイルのおしゃれなホームジム (白い壁、無垢フローリング、ベージュの床) の写真
フィラデルフィアにある中くらいなトランジショナルスタイルのおしゃれなホームジム (白い壁、無垢フローリング、ベージュの床) の写真
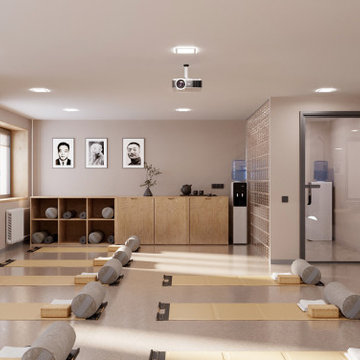
Interior design of Thai-Chi school. Location Kiev, Ukraine. From start to finish.
We made flor plan replanning lpan 3D visualization and found all materials to realisation the project.
It was made in a 2 mounth ( from 1 visit till final decoration).
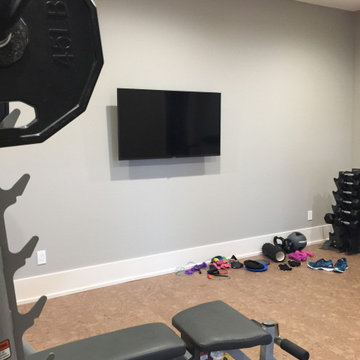
Home Gym with audio and TV can be controlled by voice command, app or remote. All powered by Control4.
エドモントンにある小さなモダンスタイルのおしゃれな多目的ジム (グレーの壁、コルクフローリング、ベージュの床) の写真
エドモントンにある小さなモダンスタイルのおしゃれな多目的ジム (グレーの壁、コルクフローリング、ベージュの床) の写真

Our Carmel design-build studio was tasked with organizing our client’s basement and main floor to improve functionality and create spaces for entertaining.
In the basement, the goal was to include a simple dry bar, theater area, mingling or lounge area, playroom, and gym space with the vibe of a swanky lounge with a moody color scheme. In the large theater area, a U-shaped sectional with a sofa table and bar stools with a deep blue, gold, white, and wood theme create a sophisticated appeal. The addition of a perpendicular wall for the new bar created a nook for a long banquette. With a couple of elegant cocktail tables and chairs, it demarcates the lounge area. Sliding metal doors, chunky picture ledges, architectural accent walls, and artsy wall sconces add a pop of fun.
On the main floor, a unique feature fireplace creates architectural interest. The traditional painted surround was removed, and dark large format tile was added to the entire chase, as well as rustic iron brackets and wood mantel. The moldings behind the TV console create a dramatic dimensional feature, and a built-in bench along the back window adds extra seating and offers storage space to tuck away the toys. In the office, a beautiful feature wall was installed to balance the built-ins on the other side. The powder room also received a fun facelift, giving it character and glitz.
---
Project completed by Wendy Langston's Everything Home interior design firm, which serves Carmel, Zionsville, Fishers, Westfield, Noblesville, and Indianapolis.
For more about Everything Home, see here: https://everythinghomedesigns.com/
To learn more about this project, see here:
https://everythinghomedesigns.com/portfolio/carmel-indiana-posh-home-remodel
ブラウンのホームジム (コルクフローリング、無垢フローリング、ベージュの床) の写真
1
