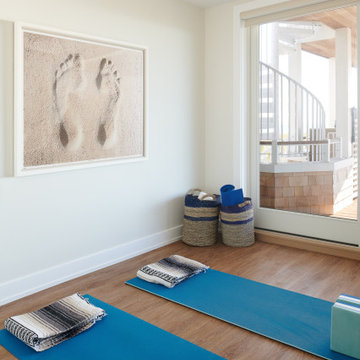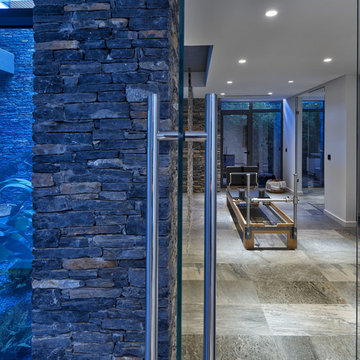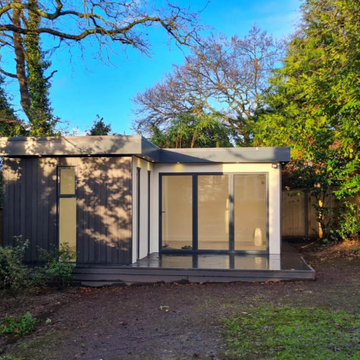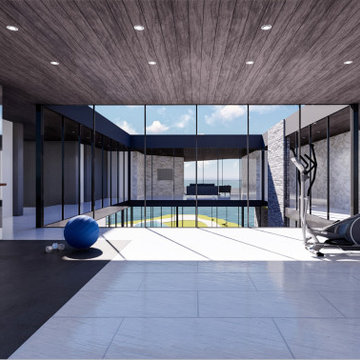青いホームジム (ラミネートの床、磁器タイルの床、テラコッタタイルの床) の写真
絞り込み:
資材コスト
並び替え:今日の人気順
写真 1〜14 枚目(全 14 枚)
1/5

Stuart Wade, Envision Virtual Tours
The design goal was to produce a corporate or family retreat that could best utilize the uniqueness and seclusion as the only private residence, deep-water hammock directly assessable via concrete bridge in the Southeastern United States.
Little Hawkins Island was seven years in the making from design and permitting through construction and punch out.
The multiple award winning design was inspired by Spanish Colonial architecture with California Mission influences and developed for the corporation or family who entertains. With 5 custom fireplaces, 75+ palm trees, fountain, courtyards, and extensive use of covered outdoor spaces; Little Hawkins Island is truly a Resort Residence that will easily accommodate parties of 250 or more people.
The concept of a “village” was used to promote movement among 4 independent buildings for residents and guests alike to enjoy the year round natural beauty and climate of the Golden Isles.
The architectural scale and attention to detail throughout the campus is exemplary.
From the heavy mud set Spanish barrel tile roof to the monolithic solid concrete portico with its’ custom carved cartouche at the entrance, every opportunity was seized to match the style and grace of the best properties built in a bygone era.
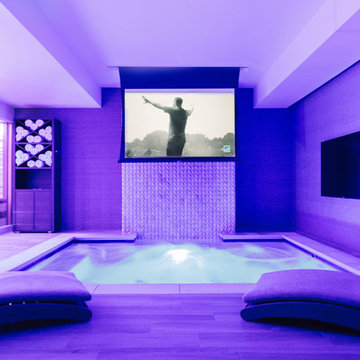
Photo Credit:
Aimée Mazzenga
シカゴにある巨大なトラディショナルスタイルのおしゃれな多目的ジム (マルチカラーの壁、磁器タイルの床、マルチカラーの床) の写真
シカゴにある巨大なトラディショナルスタイルのおしゃれな多目的ジム (マルチカラーの壁、磁器タイルの床、マルチカラーの床) の写真
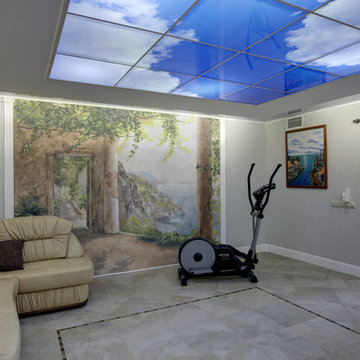
Этот дом, купленный заказчиком в виде говой кирпичной коробки, был подвергнут реконструкции более чем наполовину своего объема. На первом этаже вместо гаража сделали гостевые спальни, пристроили остекленный тамбур - парадный вход, с балконом на 2 этаже, веранду на выходе в сад превратили в помещение столовой, а над ней на 2 этаже вытянули кровлю и сделали зимний сад. Стилистически архитектурный объем здания решили в виде дворянской усадьбы в классическом стиле,оштукатурили стены, добавили лепнину и кованые ограждения. Под стиль основного дома мной был спроектирован отдельно стоящий гараж - хозблок,с помещением для садовника и охраны на 2 этаже.
Внутренний интерьер дома выполнен в классическом ,французском стиле, с добавлением витражей, кованой лестницы, пол в холле 1 этажа выложен плитами из травертина со вставкой из мраморной мозаики. Голубая гостиная получилась легкая и воздушная благодаря светлым оттенкам стен и мебели. Люстры итальянской фабрики Mechini, ручной работы, делают интерьер гостиной узнаваемым, индивидуальным.
Радиусные двери, образующие лестничный холл перед кабинетом на промежуточном этаже и встроенная мебель в самом кабинете выполнены по эскизам архитектора мастерами-краснодеревщиками. Витражи, которые украшают двери, а также витражи в холле 1 этажа и на лестнице - выполнены в технике "Тиффани" художниками по стеклу.
Интерьер хозяйской спальни является изящным фоном для мебели ручной работы - комплект кровать, тумбочки, комод, туалетный столик - серо-голубые тканевые обои и тепло-бежевый фон стен создают мягкую, приятную атмосферу, а полог из кружевной ткани над кроватью добавляет уюта.
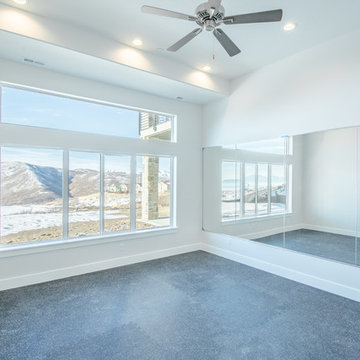
Drone Your Homes
ソルトレイクシティにあるお手頃価格の中くらいなモダンスタイルのおしゃれな多目的ジム (グレーの壁、ラミネートの床、黒い床) の写真
ソルトレイクシティにあるお手頃価格の中くらいなモダンスタイルのおしゃれな多目的ジム (グレーの壁、ラミネートの床、黒い床) の写真
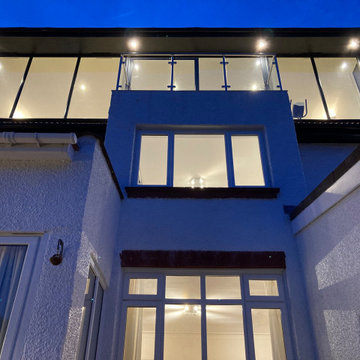
This Loft Conversion in South West London is located at the top of a hill, commanding such a prominent location offers breathtaking, uninterrupted views. To take full advantage of the view the client and designer decided to use floor to ceiling windows across the full width of the dormer to provide panoramic views out. Sliding doors then open onto a balcony to further enjoy the views of the skyline in the distance. The clients have chosen to make the space a home gym and we can see why!
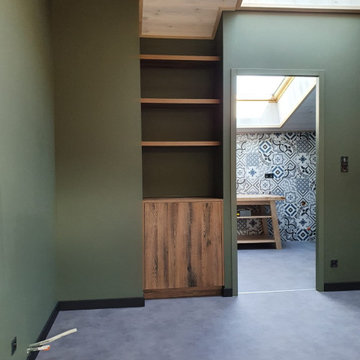
Créer un intérieur qui se marie à la bâtisse d'origine qui a 300 ans. Rénovée et embellie, elle conserve ainsi son authenticité et son charme tout en dégageant des énergies reposantes. Beaucoup de végétations et de pierres pour accompagner ce salon sur-mesure et permettre de recevoir du monde. Une salle de sport ouverte dans des tons verts et bois ainsi qu'une mezzanine ouverte et valorisée par un grand lustre et un joli poêle.
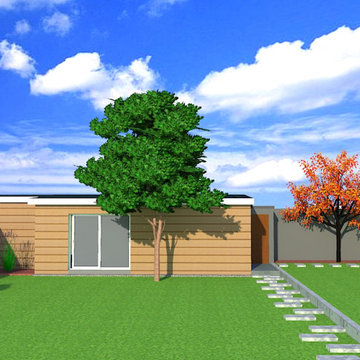
Rénovation d'une annexe en salle de sport. Pièce de 25m². Rénovation compléte.
パリにある低価格の中くらいなコンテンポラリースタイルのおしゃれな多目的ジム (ラミネートの床) の写真
パリにある低価格の中くらいなコンテンポラリースタイルのおしゃれな多目的ジム (ラミネートの床) の写真
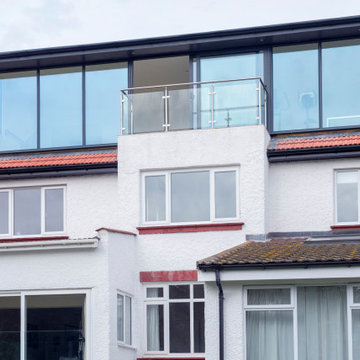
This Loft Conversion in South West London is located at the top of a hill, commanding such a prominent location offers breathtaking, uninterrupted views. To take full advantage of the view the client and designer decided to use floor to ceiling windows across the full width of the dormer to provide panoramic views out. Sliding doors then open onto a balcony to further enjoy the views of the skyline in the distance. The clients have chosen to make the space a home gym and we can see why!
青いホームジム (ラミネートの床、磁器タイルの床、テラコッタタイルの床) の写真
1
