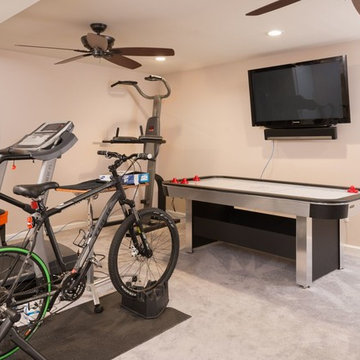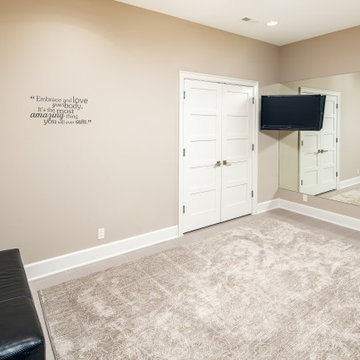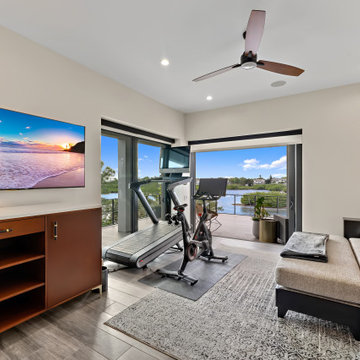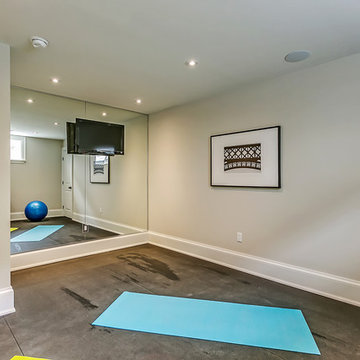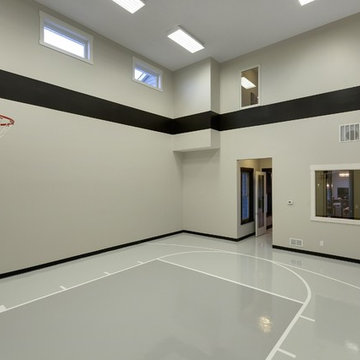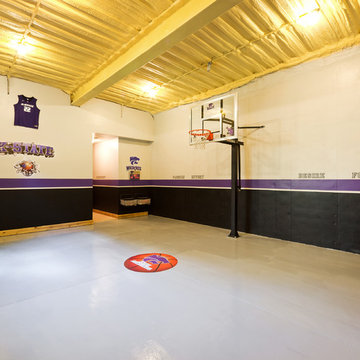ベージュのホームジム (グレーの床、ベージュの壁、黒い壁、赤い壁) の写真
絞り込み:
資材コスト
並び替え:今日の人気順
写真 1〜12 枚目(全 12 枚)
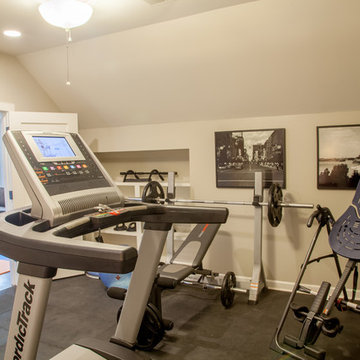
Troy Glasgow
ナッシュビルにある低価格の小さなトラディショナルスタイルのおしゃれなトレーニングルーム (ベージュの壁、クッションフロア、グレーの床) の写真
ナッシュビルにある低価格の小さなトラディショナルスタイルのおしゃれなトレーニングルーム (ベージュの壁、クッションフロア、グレーの床) の写真
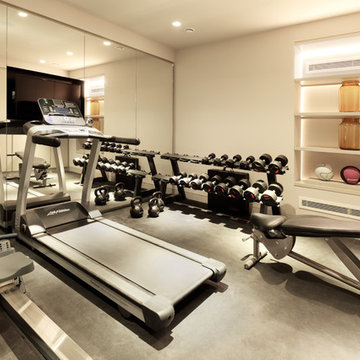
Alexander James
ロンドンにある中くらいなコンテンポラリースタイルのおしゃれなホームジム (ベージュの壁、グレーの床) の写真
ロンドンにある中くらいなコンテンポラリースタイルのおしゃれなホームジム (ベージュの壁、グレーの床) の写真
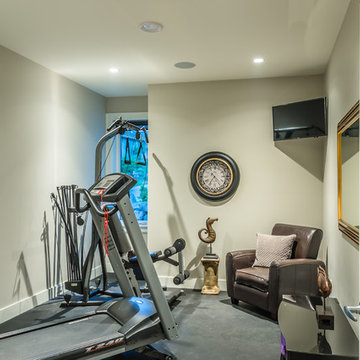
This modern-style executive home takes full advantage of the views and rocky terrain. The homeowners are retirees whose goal was to build a home that they could age in place in. Taking their needs into consideration, we created a large open concept design that takes advantage of the natural light and scenery while enabling the owners full accessibility throughout. All the primary rooms are located on the main floor with guest and additional spaces on lower floors. All door widths were increased and a roll thru shower was installed to allow for wheelchair accessibility if required in the future. The entire house is controlled by a state of the art iPad home automation system controlling media, mechanical systems, lighting & security.
"Light & Bright" are the items our client wanted us to focus on, with "Light" we wanted to capture as much as natural light from the large windows as possible. As for "Bright" we kept most of the finishes grey and white and clean. Pops of colour and warm hardwood flooring tie the entire space together.
ベージュのホームジム (グレーの床、ベージュの壁、黒い壁、赤い壁) の写真
1

