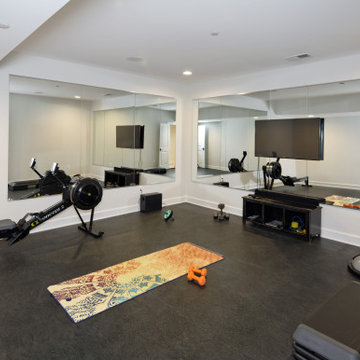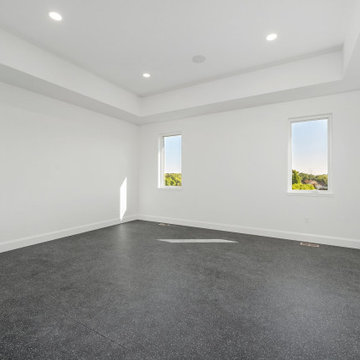中くらいなホームジム (折り上げ天井、白い壁) の写真
絞り込み:
資材コスト
並び替え:今日の人気順
写真 1〜14 枚目(全 14 枚)
1/4

Serenity Indian Wells luxury modern mansion sensory deprivation float tank. Photo by William MacCollum.
ロサンゼルスにある中くらいなモダンスタイルのおしゃれな多目的ジム (白い壁、白い床、折り上げ天井) の写真
ロサンゼルスにある中くらいなモダンスタイルのおしゃれな多目的ジム (白い壁、白い床、折り上げ天井) の写真

This garage is transformed into a multi functional gym and utilities area.
The led profiles in the ceiling make this space really stand out and gives it that wow factor!
The mirrors on the wall are back lit in different shades of white, colour changing and dimmable. Colour changing for a fun effect and stylish when lit in a warm white.
It is key to add lighting into the space with the correct shade of white so the different lighting fixtures compliment each other.
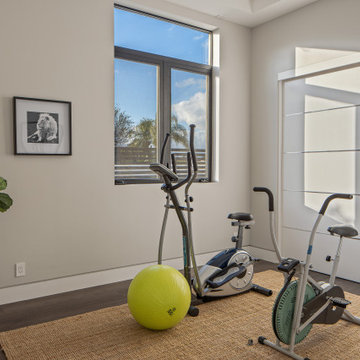
A modern exercise room with wood flooring, recessed lighting and plenty of space for all the equipment you need. Part of a new home construction project in Studio City CA
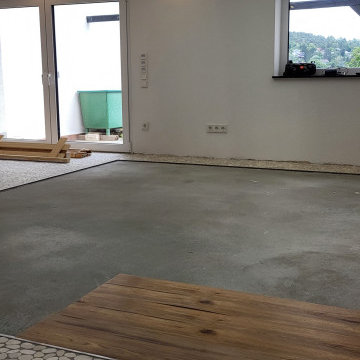
Nach Verlegung des Kieselmosaiks wird der Mittelbereich mit einem Holz Designboden gestaltet.
フランクフルトにある高級な中くらいな北欧スタイルのおしゃれなホームジム (白い壁、ライムストーンの床、ベージュの床、折り上げ天井) の写真
フランクフルトにある高級な中くらいな北欧スタイルのおしゃれなホームジム (白い壁、ライムストーンの床、ベージュの床、折り上げ天井) の写真
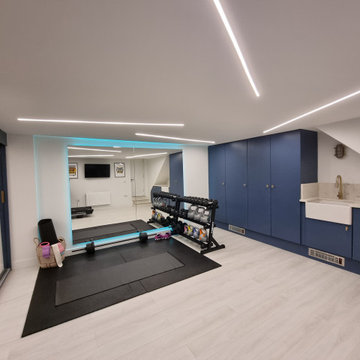
This home gym is a multifunctional space that is used as a personal gym and utilities room. Optionally the gym equipment can be packed away and it can be used as an entertainment room.
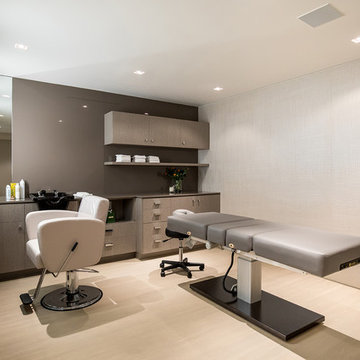
Trousdale Beverly Hills luxury home salon, massage & wellness room. Photo by Jason Speth.
ロサンゼルスにある中くらいなモダンスタイルのおしゃれな多目的ジム (白い壁、ベージュの床、折り上げ天井、白い天井) の写真
ロサンゼルスにある中くらいなモダンスタイルのおしゃれな多目的ジム (白い壁、ベージュの床、折り上げ天井、白い天井) の写真
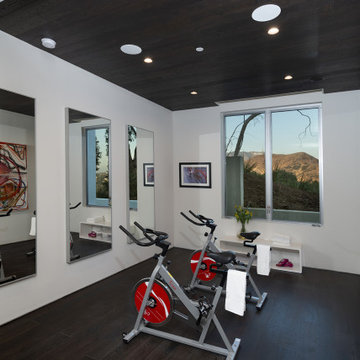
Los Tilos Hollywood Hills luxury home gym & workout room. Photo by William MacCollum.
ロサンゼルスにある中くらいなモダンスタイルのおしゃれな多目的ジム (白い壁、濃色無垢フローリング、茶色い床、折り上げ天井) の写真
ロサンゼルスにある中くらいなモダンスタイルのおしゃれな多目的ジム (白い壁、濃色無垢フローリング、茶色い床、折り上げ天井) の写真
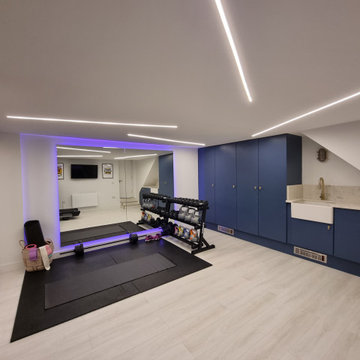
The back lit wall mirrors enlarge the space tremendously. The mirrors are back lit with colour changing led lights and a variety of white tones. In this image the light colour purple is switched on. Together with the mirrored sliding doors on the left hand side, the gym looks large and inviting.
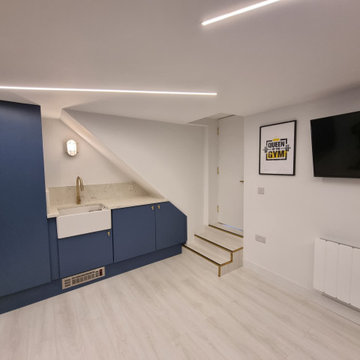
This kitchen unit contains a brass tap and brass water proof wall light and modern artwork with an inspiring quote "queen of the gym". The three steps leading up to the main house are covered with contemporary laminate flooring and the edges finished off with brass profiles.
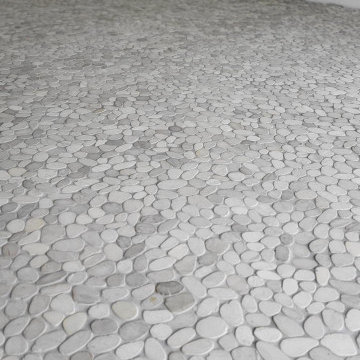
Der Boden aus Kieselmosaik ist im Sauna und Wellnessbereich durchgängig und bildet auch die Umrahmung für den Holzdesign Boden. Die Wirkung ist natürlich und der Boden verhindert jegliches rutschen mit nassen Füßen.
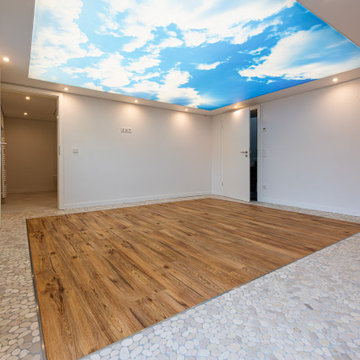
Der Sauna- und Wellnessbereich im Keller eines Einfamilienhauses mit angrenzendem Duschbad. Die Deckengestaltung lässt eine Deckenöffnung nach draußen vermuten. Die Deckengestaltung und die Bodengestaltung korrespondieren. Die Lichtdecke im Wellnessbereich der Sauna lässt die Sonne immer scheinen. Die Intensität ist dimmbar.
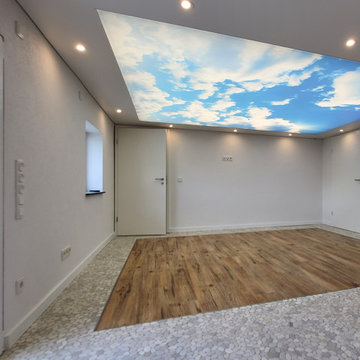
Die Deckengestaltung im Wellnessbereich lässt einen Blick in den Himmel vermuten und so herrlich entspannen. Die Lichtdecke kann je nach Stimmung gedimmt werden.
中くらいなホームジム (折り上げ天井、白い壁) の写真
1
