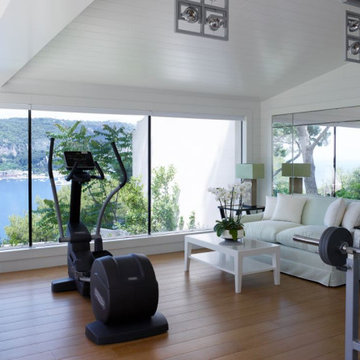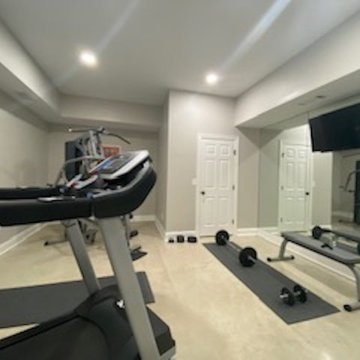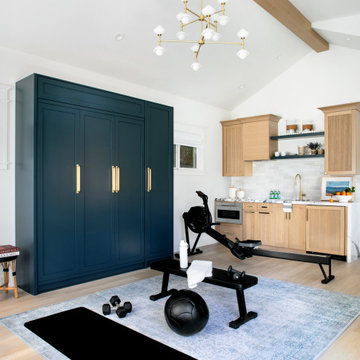ホームジム (折り上げ天井、三角天井、ベージュの床、白い床、白い壁) の写真
絞り込み:
資材コスト
並び替え:今日の人気順
写真 1〜19 枚目(全 19 枚)
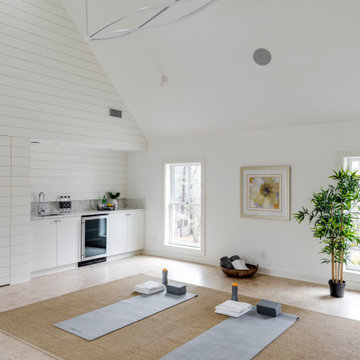
TEAM
Developer: Green Phoenix Development
Architect: LDa Architecture & Interiors
Interior Design: LDa Architecture & Interiors
Builder: Essex Restoration
Home Stager: BK Classic Collections Home Stagers
Photographer: Greg Premru Photography

Serenity Indian Wells luxury modern mansion sensory deprivation float tank. Photo by William MacCollum.
ロサンゼルスにある中くらいなモダンスタイルのおしゃれな多目的ジム (白い壁、白い床、折り上げ天井) の写真
ロサンゼルスにある中くらいなモダンスタイルのおしゃれな多目的ジム (白い壁、白い床、折り上げ天井) の写真
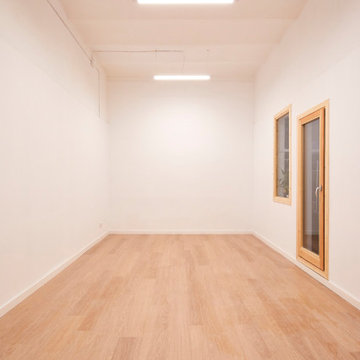
Espacio caracterizado por unas aperturas en las divisorias para maximizar la sensación de amplitud y luminosidad del espacio.
バルセロナにあるお手頃価格の小さな北欧スタイルのおしゃれなヨガスタジオ (白い壁、淡色無垢フローリング、ベージュの床、三角天井) の写真
バルセロナにあるお手頃価格の小さな北欧スタイルのおしゃれなヨガスタジオ (白い壁、淡色無垢フローリング、ベージュの床、三角天井) の写真
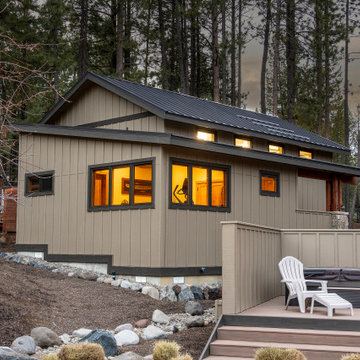
In addition to remodeling the house, we tore down and re-built a shed to house an RV as well as a home gym and bathroom.
他の地域にあるラグジュアリーな中くらいなトランジショナルスタイルのおしゃれな多目的ジム (白い壁、淡色無垢フローリング、ベージュの床、三角天井) の写真
他の地域にあるラグジュアリーな中くらいなトランジショナルスタイルのおしゃれな多目的ジム (白い壁、淡色無垢フローリング、ベージュの床、三角天井) の写真
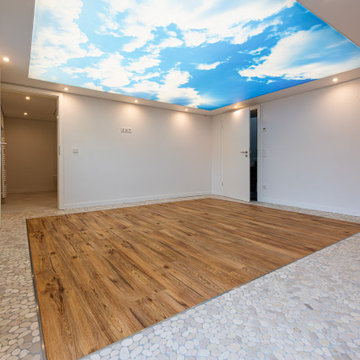
Der Sauna- und Wellnessbereich im Keller eines Einfamilienhauses mit angrenzendem Duschbad. Die Deckengestaltung lässt eine Deckenöffnung nach draußen vermuten. Die Deckengestaltung und die Bodengestaltung korrespondieren. Die Lichtdecke im Wellnessbereich der Sauna lässt die Sonne immer scheinen. Die Intensität ist dimmbar.
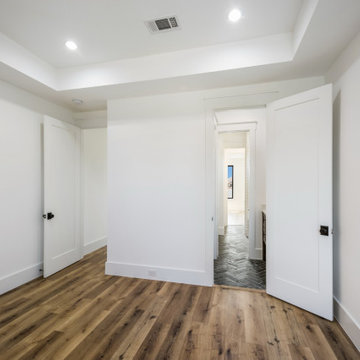
Welcome to the versatile home gym or bedroom, featuring hardwood floors and a stylish tray ceiling for added elegance. A lighting array illuminates the space, creating a vibrant ambiance. Enjoy convenience with the attached bathroom, offering functionality and comfort in this multi-purpose retreat.
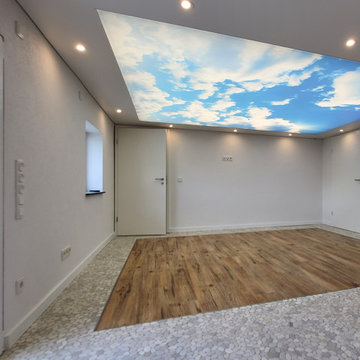
Die Deckengestaltung im Wellnessbereich lässt einen Blick in den Himmel vermuten und so herrlich entspannen. Die Lichtdecke kann je nach Stimmung gedimmt werden.
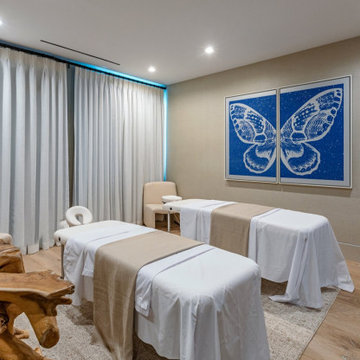
Bundy Drive Brentwood luxury modern home massage spa room. Photo by Simon Berlyn.
ロサンゼルスにある小さなモダンスタイルのおしゃれなヨガスタジオ (白い壁、ベージュの床、折り上げ天井) の写真
ロサンゼルスにある小さなモダンスタイルのおしゃれなヨガスタジオ (白い壁、ベージュの床、折り上げ天井) の写真
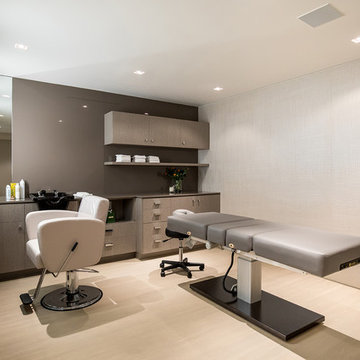
Trousdale Beverly Hills luxury home salon, massage & wellness room. Photo by Jason Speth.
ロサンゼルスにある中くらいなモダンスタイルのおしゃれな多目的ジム (白い壁、ベージュの床、折り上げ天井、白い天井) の写真
ロサンゼルスにある中くらいなモダンスタイルのおしゃれな多目的ジム (白い壁、ベージュの床、折り上げ天井、白い天井) の写真
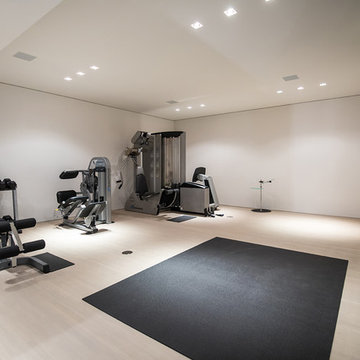
Trousdale Beverly Hills luxury home gym & workout room. Photo by Jason Speth.
ロサンゼルスにある広いモダンスタイルのおしゃれな多目的ジム (白い壁、白い床、折り上げ天井、白い天井) の写真
ロサンゼルスにある広いモダンスタイルのおしゃれな多目的ジム (白い壁、白い床、折り上げ天井、白い天井) の写真
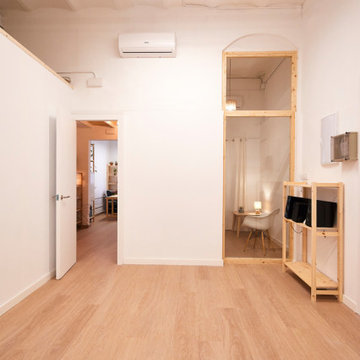
Espacio caracterizado por unas aperturas en las divisorias para maximizar la sensación de amplitud y luminosidad del espacio.
バルセロナにあるお手頃価格の小さな北欧スタイルのおしゃれなヨガスタジオ (白い壁、淡色無垢フローリング、ベージュの床、三角天井) の写真
バルセロナにあるお手頃価格の小さな北欧スタイルのおしゃれなヨガスタジオ (白い壁、淡色無垢フローリング、ベージュの床、三角天井) の写真
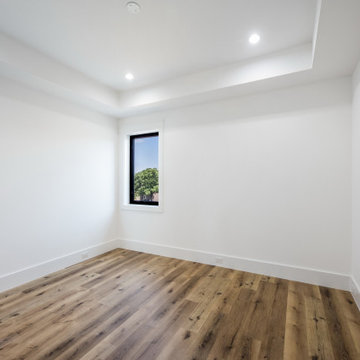
Welcome to the versatile home gym or bedroom, featuring hardwood floors and a stylish tray ceiling for added elegance. A lighting array illuminates the space, creating a vibrant ambiance. Enjoy convenience with the attached bathroom, offering functionality and comfort in this multi-purpose retreat.
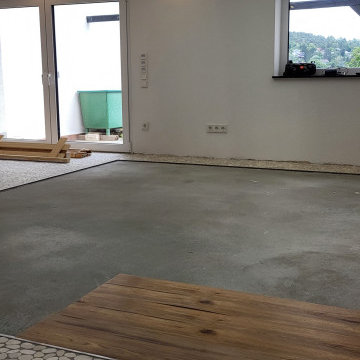
Nach Verlegung des Kieselmosaiks wird der Mittelbereich mit einem Holz Designboden gestaltet.
フランクフルトにある高級な中くらいな北欧スタイルのおしゃれなホームジム (白い壁、ライムストーンの床、ベージュの床、折り上げ天井) の写真
フランクフルトにある高級な中くらいな北欧スタイルのおしゃれなホームジム (白い壁、ライムストーンの床、ベージュの床、折り上げ天井) の写真
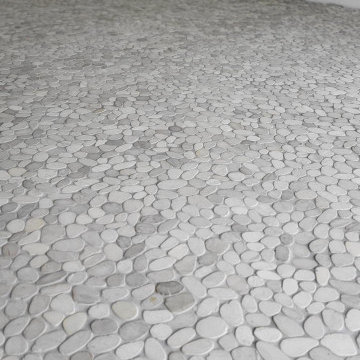
Der Boden aus Kieselmosaik ist im Sauna und Wellnessbereich durchgängig und bildet auch die Umrahmung für den Holzdesign Boden. Die Wirkung ist natürlich und der Boden verhindert jegliches rutschen mit nassen Füßen.
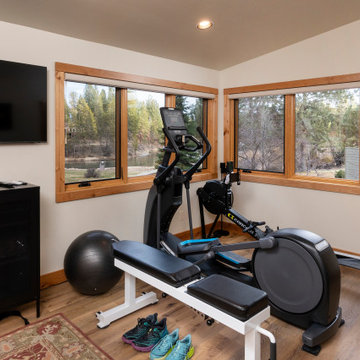
In addition to remodeling the house, we tore down and re-built a shed to house an RV as well as a home gym and bathroom.
他の地域にあるラグジュアリーな小さなトランジショナルスタイルのおしゃれな多目的ジム (白い壁、淡色無垢フローリング、ベージュの床、三角天井) の写真
他の地域にあるラグジュアリーな小さなトランジショナルスタイルのおしゃれな多目的ジム (白い壁、淡色無垢フローリング、ベージュの床、三角天井) の写真
ホームジム (折り上げ天井、三角天井、ベージュの床、白い床、白い壁) の写真
1

