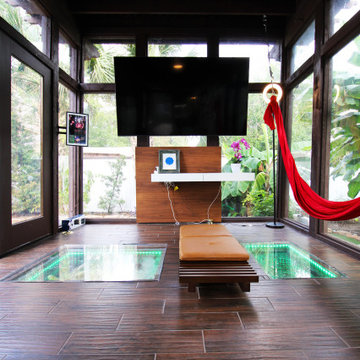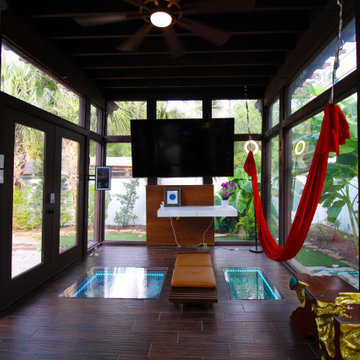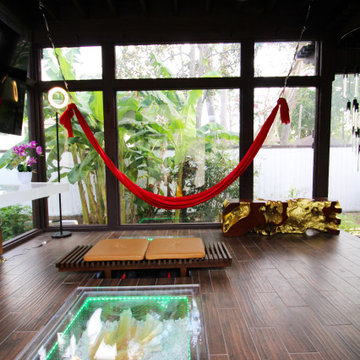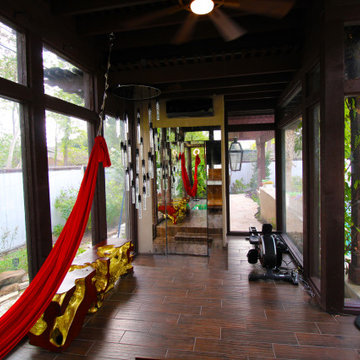中くらいな黒いホームジム (表し梁、クロスの天井、板張り天井) の写真
絞り込み:
資材コスト
並び替え:今日の人気順
写真 1〜10 枚目(全 10 枚)

Louisa, San Clemente Coastal Modern Architecture
The brief for this modern coastal home was to create a place where the clients and their children and their families could gather to enjoy all the beauty of living in Southern California. Maximizing the lot was key to unlocking the potential of this property so the decision was made to excavate the entire property to allow natural light and ventilation to circulate through the lower level of the home.
A courtyard with a green wall and olive tree act as the lung for the building as the coastal breeze brings fresh air in and circulates out the old through the courtyard.
The concept for the home was to be living on a deck, so the large expanse of glass doors fold away to allow a seamless connection between the indoor and outdoors and feeling of being out on the deck is felt on the interior. A huge cantilevered beam in the roof allows for corner to completely disappear as the home looks to a beautiful ocean view and Dana Point harbor in the distance. All of the spaces throughout the home have a connection to the outdoors and this creates a light, bright and healthy environment.
Passive design principles were employed to ensure the building is as energy efficient as possible. Solar panels keep the building off the grid and and deep overhangs help in reducing the solar heat gains of the building. Ultimately this home has become a place that the families can all enjoy together as the grand kids create those memories of spending time at the beach.
Images and Video by Aandid Media.

We are excited to share the grand reveal of this fantastic home gym remodel we recently completed. What started as an unfinished basement transformed into a state-of-the-art home gym featuring stunning design elements including hickory wood accents, dramatic charcoal and gold wallpaper, and exposed black ceilings. With all the equipment needed to create a commercial gym experience at home, we added a punching column, rubber flooring, dimmable LED lighting, a ceiling fan, and infrared sauna to relax in after the workout!

Get pumped for your workout with your favorite songs, easily played overhead from your phone. Ready to watch a guided workout? That's easy too!
フィラデルフィアにあるお手頃価格の中くらいなコンテンポラリースタイルのおしゃれなホームジム (グレーの壁、ラミネートの床、グレーの床、表し梁) の写真
フィラデルフィアにあるお手頃価格の中くらいなコンテンポラリースタイルのおしゃれなホームジム (グレーの壁、ラミネートの床、グレーの床、表し梁) の写真
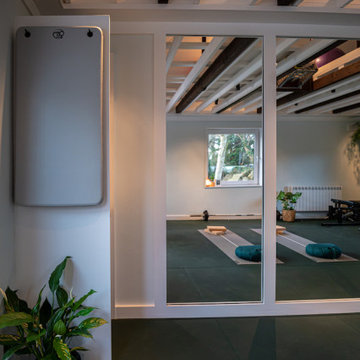
Gym & Yoga Studio
In this project we created a multi-functional space. It was important to balance the energy flow in the space as the client wanted to be able to achieve high intensity training and also to relax unwind. We introduced large windows and sliding doors to allow the energy to flow through the building. Another challenge was introducing storage while not overcrowding the space. We achieved this by building a small second level platform which is accessible via retractable steps.
Our choice of palette supported the clients request for a multifunctional space, we brought in a balance of elements focusing predominately on water and wood. This also enhances and ties in the beautiful lush green landscape connecting to the Biophilic theory that we can connect to co-regulate with nature.
This project included the full interior package.
This is a restorative space that positively impact health and wellbeing using Holistic Interior Design.

We are excited to share the grand reveal of this fantastic home gym remodel we recently completed. What started as an unfinished basement transformed into a state-of-the-art home gym featuring stunning design elements including hickory wood accents, dramatic charcoal and gold wallpaper, and exposed black ceilings. With all the equipment needed to create a commercial gym experience at home, we added a punching column, rubber flooring, dimmable LED lighting, a ceiling fan, and infrared sauna to relax in after the workout!
中くらいな黒いホームジム (表し梁、クロスの天井、板張り天井) の写真
1
