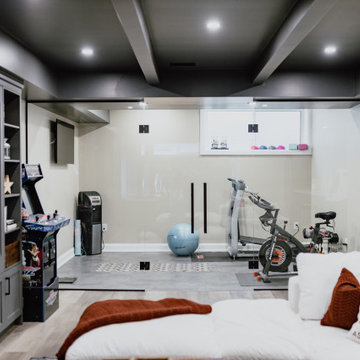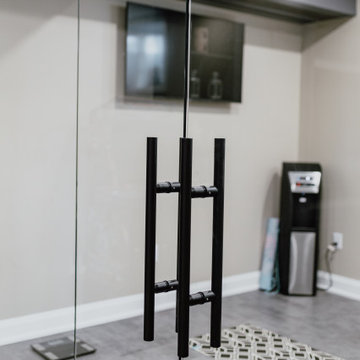小さな、中くらいなホームジム (格子天井) の写真
絞り込み:
資材コスト
並び替え:今日の人気順
写真 1〜16 枚目(全 16 枚)
1/4
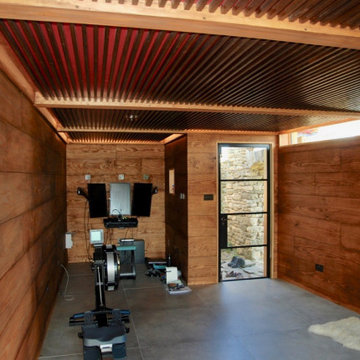
A safe place for out-of-hours working, exercise & sleeping, this garden retreat was slotted into the corner of the garden. It utilises the existing stone arch as its entrance and is part of the garden as soon as built. Tatami-mat proportions were used, and a number of forms were explored before the final solution emerged.
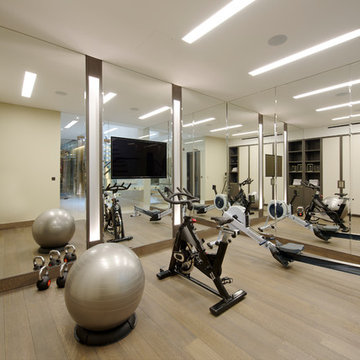
#nu projects specialises in luxury refurbishments- extensions - basements - new builds.
ロンドンにある高級な中くらいなコンテンポラリースタイルのおしゃれな多目的ジム (ベージュの壁、無垢フローリング、茶色い床、格子天井) の写真
ロンドンにある高級な中くらいなコンテンポラリースタイルのおしゃれな多目的ジム (ベージュの壁、無垢フローリング、茶色い床、格子天井) の写真
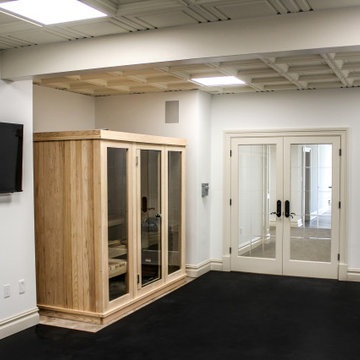
Custom Interior Home Addition / Extension in Colts Neck, New Jersey.
ニューヨークにある中くらいなトランジショナルスタイルのおしゃれな多目的ジム (白い壁、黒い床、格子天井) の写真
ニューヨークにある中くらいなトランジショナルスタイルのおしゃれな多目的ジム (白い壁、黒い床、格子天井) の写真
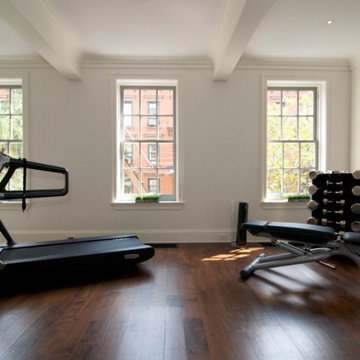
ニューヨークにあるラグジュアリーな中くらいなトラディショナルスタイルのおしゃれなトレーニングルーム (白い壁、無垢フローリング、茶色い床、格子天井) の写真
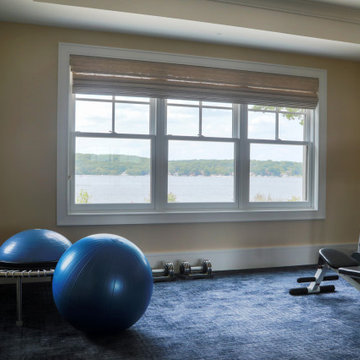
Home gym with lake views.
ミルウォーキーにあるお手頃価格の中くらいなビーチスタイルのおしゃれな多目的ジム (ベージュの壁、カーペット敷き、青い床、格子天井) の写真
ミルウォーキーにあるお手頃価格の中くらいなビーチスタイルのおしゃれな多目的ジム (ベージュの壁、カーペット敷き、青い床、格子天井) の写真
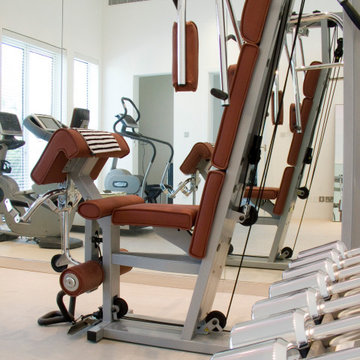
The Home Gym, the place where activity and space are set into the poolside activity zone and in a space where glazed views across the water and mirrored walls focus the energy of fitness into one's soul.
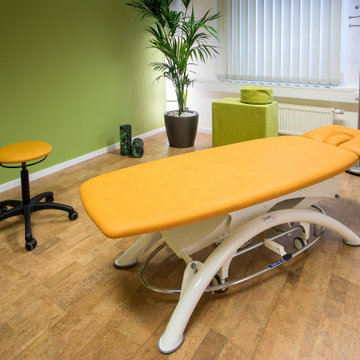
Behanldungsraum für Einzeltherapien
ハノーファーにあるラグジュアリーな中くらいなおしゃれな多目的ジム (緑の壁、コルクフローリング、ベージュの床、格子天井) の写真
ハノーファーにあるラグジュアリーな中くらいなおしゃれな多目的ジム (緑の壁、コルクフローリング、ベージュの床、格子天井) の写真
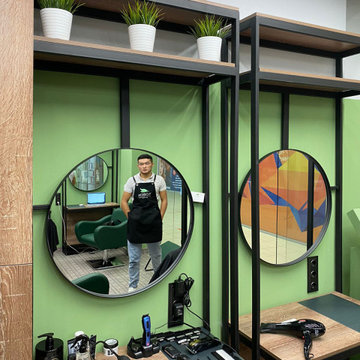
Мужская парикмахерская "Robin", ТЦ Бутово Парк.
モスクワにある低価格の小さなコンテンポラリースタイルのおしゃれな多目的ジム (緑の壁、セラミックタイルの床、ベージュの床、格子天井) の写真
モスクワにある低価格の小さなコンテンポラリースタイルのおしゃれな多目的ジム (緑の壁、セラミックタイルの床、ベージュの床、格子天井) の写真
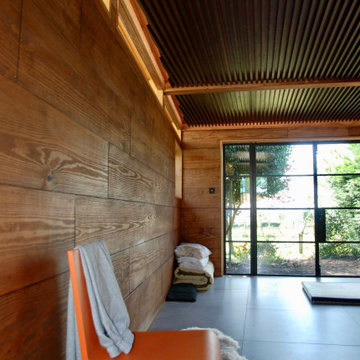
A safe place for out-of-hours working, exercise & sleeping, this garden retreat was slotted into the corner of the garden. It utilises the existing stone arch as its entrance and is part of the garden as soon as built. Tatami-mat proportions were used, and a number of forms were explored before the final solution emerged.
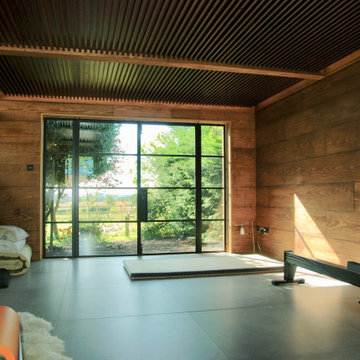
A safe place for out-of-hours working, exercise & sleeping, this garden retreat was slotted into the corner of the garden. It utilises the existing stone arch as its entrance and is part of the garden as soon as built. Tatami-mat proportions were used, and a number of forms were explored before the final solution emerged.
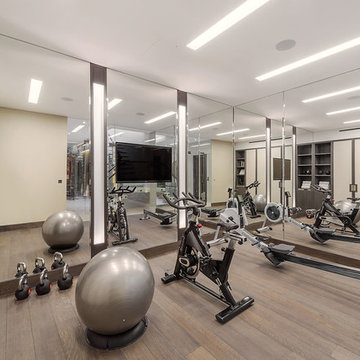
#nu projects specialises in luxury refurbishments- extensions - basements - new builds.
ロンドンにある高級な中くらいなコンテンポラリースタイルのおしゃれな多目的ジム (ベージュの壁、無垢フローリング、茶色い床、格子天井) の写真
ロンドンにある高級な中くらいなコンテンポラリースタイルのおしゃれな多目的ジム (ベージュの壁、無垢フローリング、茶色い床、格子天井) の写真
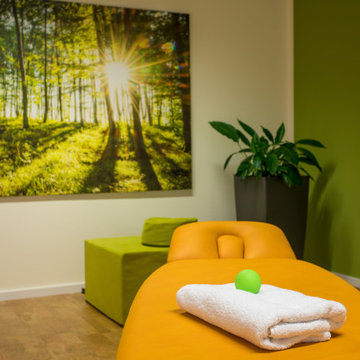
Behandlungsraum für Einzeltherapien
ハノーファーにあるラグジュアリーな中くらいなおしゃれな多目的ジム (緑の壁、コルクフローリング、ベージュの床、格子天井) の写真
ハノーファーにあるラグジュアリーな中くらいなおしゃれな多目的ジム (緑の壁、コルクフローリング、ベージュの床、格子天井) の写真
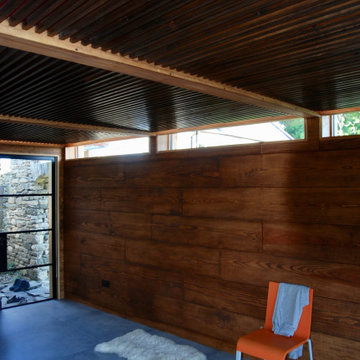
A safe place for out-of-hours working, exercise & sleeping, this garden retreat was slotted into the corner of the garden. It utilises the existing stone arch as its entrance and is part of the garden as soon as built. Tatami-mat proportions were used, and a number of forms were explored before the final solution emerged.
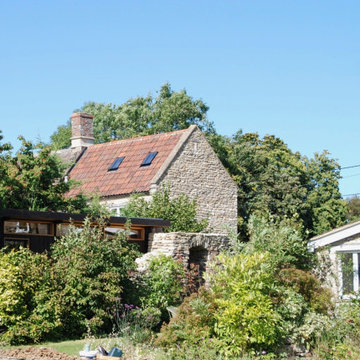
A safe place for out-of-hours working, exercise & sleeping, this garden retreat was slotted into the corner of the garden. It utilises the existing stone arch as its entrance and is part of the garden as soon as built. Tatami-mat proportions were used, and a number of forms were explored before the final solution emerged.
小さな、中くらいなホームジム (格子天井) の写真
1
