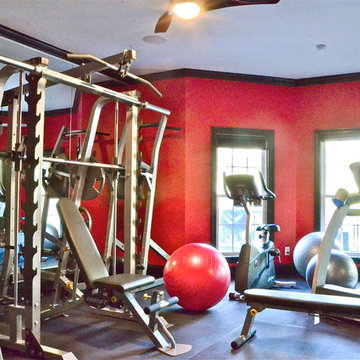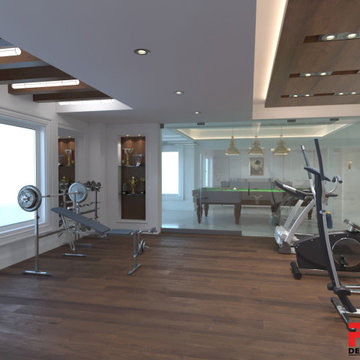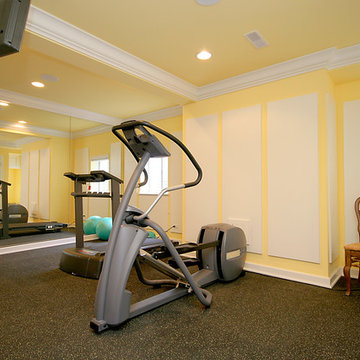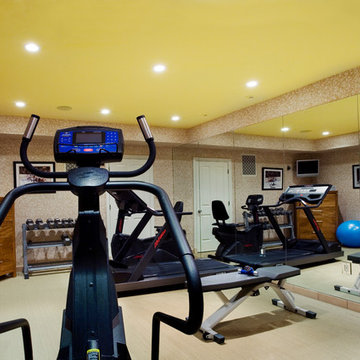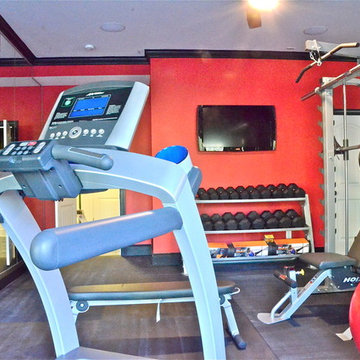お手頃価格の、高級な赤い、黄色いトレーニングルームの写真
絞り込み:
資材コスト
並び替え:今日の人気順
写真 1〜11 枚目(全 11 枚)

The home gym is light, bright and functional. Notice the ceiling is painted the same color as the walls. This was done to make the low ceiling disappear.
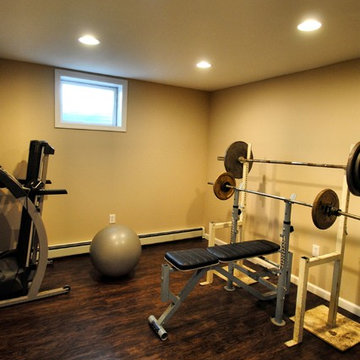
basement gym remodel in Farmingdale, NY
ニューヨークにあるお手頃価格の中くらいなトラディショナルスタイルのおしゃれなトレーニングルーム (ベージュの壁、クッションフロア) の写真
ニューヨークにあるお手頃価格の中くらいなトラディショナルスタイルのおしゃれなトレーニングルーム (ベージュの壁、クッションフロア) の写真
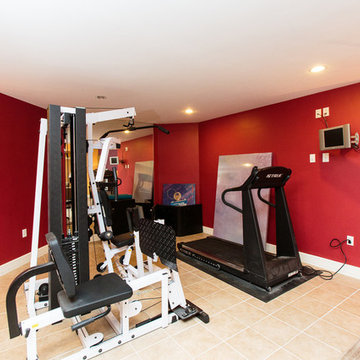
ボストンにある高級な中くらいなコンテンポラリースタイルのおしゃれなトレーニングルーム (赤い壁、セラミックタイルの床) の写真
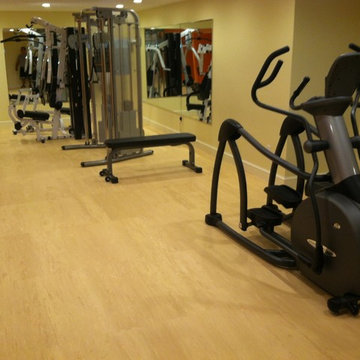
Custom in-home Gym. Interlocking Plastic Tile
ボストンにあるお手頃価格の中くらいなトラディショナルスタイルのおしゃれなトレーニングルーム (ベージュの壁、淡色無垢フローリング) の写真
ボストンにあるお手頃価格の中くらいなトラディショナルスタイルのおしゃれなトレーニングルーム (ベージュの壁、淡色無垢フローリング) の写真
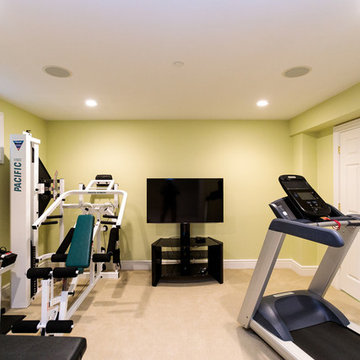
http://8pheasantrun.com
Welcome to this sought after North Wayland colonial located at the end of a cul-de-sac lined with beautiful trees. The front door opens to a grand foyer with gleaming hardwood floors throughout and attention to detail around every corner. The formal living room leads into the dining room which has access to the spectacular chef's kitchen. The large eat-in breakfast area has french doors overlooking the picturesque backyard. The open floor plan features a majestic family room with a cathedral ceiling and an impressive stone fireplace. The back staircase is architecturally handsome and conveniently located off of the kitchen and family room giving access to the bedrooms upstairs. The master bedroom is not to be missed with a stunning en suite master bath equipped with a double vanity sink, wine chiller and a large walk in closet. The additional spacious bedrooms all feature en-suite baths. The finished basement includes potential wine cellar, a large play room and an exercise room.
お手頃価格の、高級な赤い、黄色いトレーニングルームの写真
1

