ドライ バー (グレーの床、オレンジの床、黄色い床、一体型シンク) の写真
絞り込み:
資材コスト
並び替え:今日の人気順
写真 1〜9 枚目(全 9 枚)

Reforma quincho - salón de estar - comedor en vivienda unifamiliar.
Al finalizar con la remodelación de su escritorio, la familia quedó tan conforme con los resultados que quiso seguir remodelando otros espacios de su hogar para poder aprovecharlos más.
Aquí me tocó entrar en su quincho: espacio de reuniones más grandes con amigos para cenas y asados. Este les quedaba chico, no por las dimensiones del espacio, sino porque los muebles no llegaban a abarcarlo es su totalidad.
Se solicitó darle un lenguaje integral a todo un espacio que en su momento acogía un rejunte de muebles sobrantes que no se relacionaban entre si. Se propuso entonces un diseño que en su paleta de materiales combine hierro y madera.
Se propuso ampliar la mesada para mas lugar de trabajo, y se libero espacio de la misma agregando unos alaceneros horizontales abiertos, colgados sobre una estructura de hierro.
Para el asador, se diseñó un revestimiento en chapa completo que incluyera tanto la puerta del mismo como puertas y cajones inferiores para más guardado.
Las mesas y el rack de TV siguieron con el mismo lenguaje, simulando una estructura en hierro que sostiene el mueble de madera. Se incluyó en el mueble de TV un amplio guardado con un sector de bar en bandejas extraíbles para botellas de tragos y sus utensilios. Las mesas se agrandaron pequeñamente en su dimensión para que reciban a dos invitados más cada una pero no invadan el espacio.
Se consiguió así ampliar funcionalmente un espacio sin modificar ninguna de sus dimensiones, simplemente aprovechando su potencial a partir del diseño.
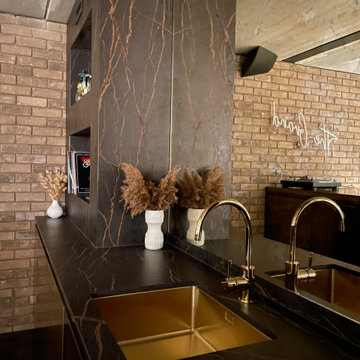
In the basement bar, practical LVT flooring was used. The bar itself was designed using Dekton and with alcoves for drinks and records to be displayed. A large mirror enhances the large and feeling of spaciousness. The gold accents of the cupboard fronts, bar worktop and sink work alongside the hardwearing Dekton bar work surface.
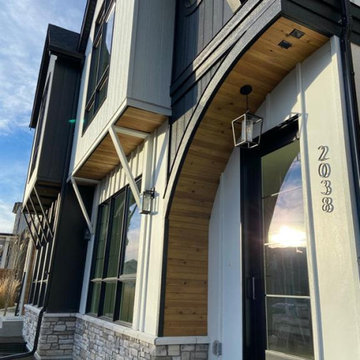
カルガリーにある高級な小さなビーチスタイルのおしゃれなドライ バー (L型、一体型シンク、インセット扉のキャビネット、白いキャビネット、亜鉛製カウンター、黒いキッチンパネル、スレートのキッチンパネル、トラバーチンの床、黄色い床、白いキッチンカウンター) の写真
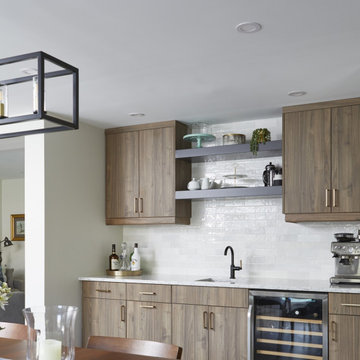
Imagine stepping into a newly renovated bar room that exudes an inviting ambiance from the moment you walk in. The space boasts a transitional yet cozy atmosphere, blending modern design elements with touches of classic comfort.
As you enter, the first thing that catches your eye is the striking bar counter, crafted from polished reclaimed wood, reflecting warm, amber hues. It's illuminated by ambient lighting that sets a relaxed mood throughout the room. The bar is lined with floating shelves inviting patrons to take a seat and unwind.
The flooring, a mix of polished hardwood and tasteful tiling, enhances the room's character while also ensuring easy maintenance.
In one corner, a cozy fireplace with a sleek, modern design serves as a focal point, surrounded by plush armchairs and sofas arranged to encourage relaxation and conversation. The crackling of the fire adds to the cozy ambiance, especially during cooler evenings.
Behind the bar, shelves are lined with an impressive array of spirits and wines, each bottle meticulously displayed. The bartender crafts cocktails while engaging guests with their expertise and enthusiasm.
The overall design is sophisticated yet approachable, inviting guests to linger and enjoy the carefully curated selection of drinks and delectable bar snacks. The renovated bar room offers a refined yet relaxed setting, a perfect haven for patrons seeking a memorable and enjoyable experience.
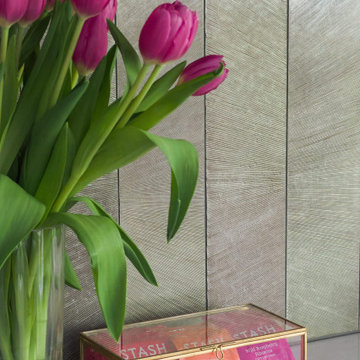
This project exemplifies the transformative power of good design. Simply put, good design allows you to live life artfully. The newly remodeled kitchen effortlessly combines functionality and aesthetic appeal, providing a delightful space for cooking and spending quality time together. It’s comfy for regular meals but ultimately outfitted for those special gatherings. Infused with classic finishes and a timeless charm, the kitchen emanates an enduring atmosphere that will never go out of style. This is the metallic textured backsplash tile and counter detail in the space that functions both as a coffee station and cocktail bar.
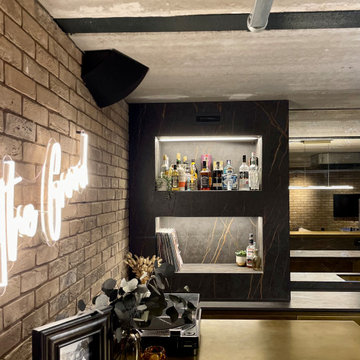
The gold worktop for the bar itself along with the mirror reflect the light in this basement bar with an industrial feeling to it. The exposed brick wall, LVT flooring and Dekton worktop were chosen as contrasting textures and materials, with a level of practicality to them.
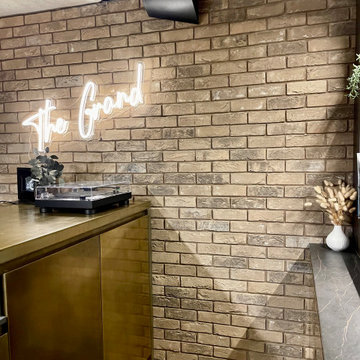
In the basement bar, practical LVT flooring works with the industrial feel of the room. The bar itself was designed using a mix of Dekton, with alcoves for drinks and records to be displayed and a gold worktop for the bar itself and the cupboards.
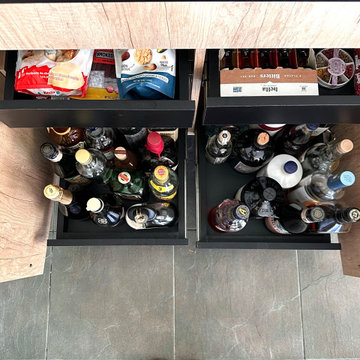
バルセロナにある低価格の中くらいなインダストリアルスタイルのおしゃれなドライ バー (L型、一体型シンク、ウォールシェルフ、淡色木目調キャビネット、御影石カウンター、グレーのキッチンパネル、レンガのキッチンパネル、磁器タイルの床、グレーの床、黒いキッチンカウンター) の写真
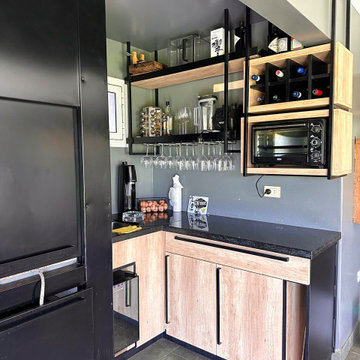
バルセロナにある低価格の中くらいなインダストリアルスタイルのおしゃれなドライ バー (L型、一体型シンク、ウォールシェルフ、淡色木目調キャビネット、御影石カウンター、グレーのキッチンパネル、レンガのキッチンパネル、磁器タイルの床、グレーの床、黒いキッチンカウンター) の写真
ドライ バー (グレーの床、オレンジの床、黄色い床、一体型シンク) の写真
1