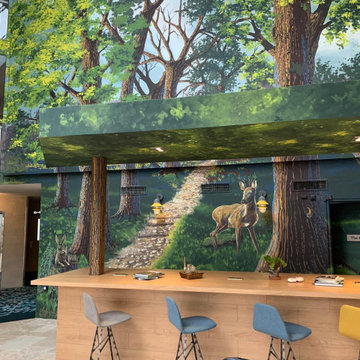ホームバー (テラコッタタイルの床、一体型シンク、シンクなし) の写真
絞り込み:
資材コスト
並び替え:今日の人気順
写真 1〜16 枚目(全 16 枚)
1/4
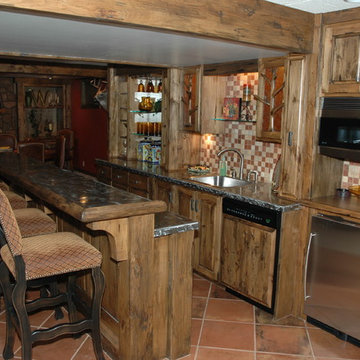
ウィチタにある高級な広いラスティックスタイルのおしゃれな着席型バー (ll型、一体型シンク、レイズドパネル扉のキャビネット、淡色木目調キャビネット、亜鉛製カウンター、マルチカラーのキッチンパネル、モザイクタイルのキッチンパネル、テラコッタタイルの床、赤い床、グレーのキッチンカウンター) の写真

Tournant le dos à la terrasse malgré la porte-fenêtre qui y menait, l’agencement de la cuisine de ce bel appartement marseillais ne convenait plus aux propriétaires.
La porte-fenêtre a été déplacée de façon à se retrouver au centre de la façade. Une fenêtre simple l’a remplacée, ce qui a permis d’installer l’évier devant et de profiter ainsi de la vue sur la terrasse..
Dissimulés derrière un habillage en plaqué chêne, le frigo et les rangements ont été rassemblés sur le mur opposé. C’est le contraste entre le papier peint à motifs et la brillance des zelliges qui apporte couleurs et fantaisie à cette cuisine devenue bien plus fonctionnelle pour une grande famille !.
Photos © Lisa Martens Carillo

Luxury and 'man-cave-feeling' custom bar within basement of luxury new home build
シドニーにある高級な広いコンテンポラリースタイルのおしゃれなウェット バー (ll型、一体型シンク、全タイプのキャビネット扉、全タイプのキャビネットの色、大理石カウンター、ガラス板のキッチンパネル、テラコッタタイルの床、白い床、ベージュのキッチンカウンター) の写真
シドニーにある高級な広いコンテンポラリースタイルのおしゃれなウェット バー (ll型、一体型シンク、全タイプのキャビネット扉、全タイプのキャビネットの色、大理石カウンター、ガラス板のキッチンパネル、テラコッタタイルの床、白い床、ベージュのキッチンカウンター) の写真
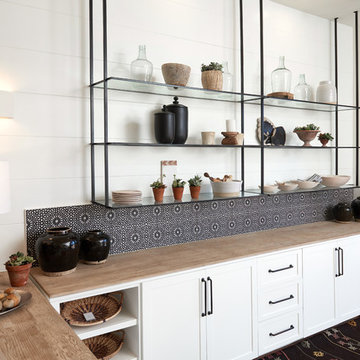
Brevin Blach Photography
サンディエゴにあるビーチスタイルのおしゃれなホームバー (シンクなし、シェーカースタイル扉のキャビネット、白いキャビネット、木材カウンター、マルチカラーのキッチンパネル、テラコッタタイルの床) の写真
サンディエゴにあるビーチスタイルのおしゃれなホームバー (シンクなし、シェーカースタイル扉のキャビネット、白いキャビネット、木材カウンター、マルチカラーのキッチンパネル、テラコッタタイルの床) の写真
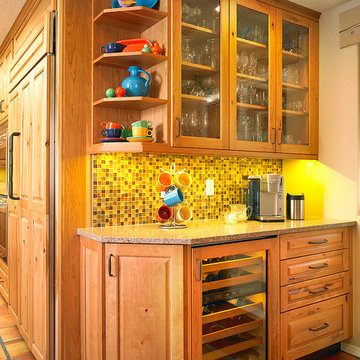
Brookhaven Knotty Cherry cabinetry
Wine and beverage bar
Photo-Mark E Owen
アルバカーキにある小さなサンタフェスタイルのおしゃれなウェット バー (I型、シンクなし、ガラス扉のキャビネット、中間色木目調キャビネット、クオーツストーンカウンター、マルチカラーのキッチンパネル、モザイクタイルのキッチンパネル、テラコッタタイルの床) の写真
アルバカーキにある小さなサンタフェスタイルのおしゃれなウェット バー (I型、シンクなし、ガラス扉のキャビネット、中間色木目調キャビネット、クオーツストーンカウンター、マルチカラーのキッチンパネル、モザイクタイルのキッチンパネル、テラコッタタイルの床) の写真
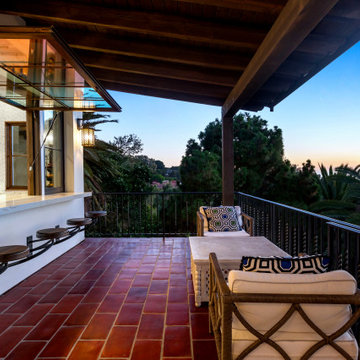
Indoor-outdoor home bar area overlooking the ocean.
ロサンゼルスにある中くらいな地中海スタイルのおしゃれな着席型バー (一体型シンク、フラットパネル扉のキャビネット、白いキャビネット、白いキッチンパネル、磁器タイルのキッチンパネル、テラコッタタイルの床、赤い床、白いキッチンカウンター) の写真
ロサンゼルスにある中くらいな地中海スタイルのおしゃれな着席型バー (一体型シンク、フラットパネル扉のキャビネット、白いキャビネット、白いキッチンパネル、磁器タイルのキッチンパネル、テラコッタタイルの床、赤い床、白いキッチンカウンター) の写真
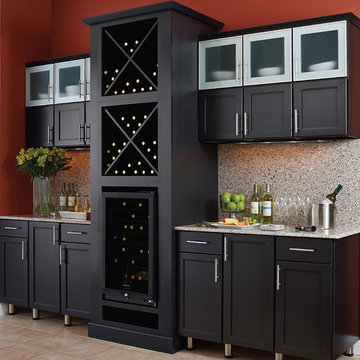
Maple, Ebony
オマハにあるお手頃価格の中くらいなコンテンポラリースタイルのおしゃれなウェット バー (I型、シンクなし、シェーカースタイル扉のキャビネット、黒いキャビネット、御影石カウンター、マルチカラーのキッチンパネル、石スラブのキッチンパネル、テラコッタタイルの床) の写真
オマハにあるお手頃価格の中くらいなコンテンポラリースタイルのおしゃれなウェット バー (I型、シンクなし、シェーカースタイル扉のキャビネット、黒いキャビネット、御影石カウンター、マルチカラーのキッチンパネル、石スラブのキッチンパネル、テラコッタタイルの床) の写真
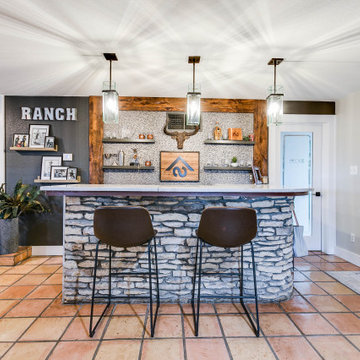
This no-demo renovation brought a tired, 1980's room into the 21st century while embracing the clients' treasured heirlooms. Transitional meets ranch in this early 1900's home that has been completely updated room-by-room with this den being the final room in the project. Keeping the saltillo tile floor, knotty pine ceiling, stone accents, and denim slipcovered sectional was important to the clients. A fresh coat of SW agreeable gray with an urbane bronze accent wall behind the bar freshened everything up. Metallic wallpaper and floating shelves in the bar area are framed by rustic, knotty alder beams. New glass pendants, a large cage light, and coordinating ceiling fans complete the transitional feel of the room.
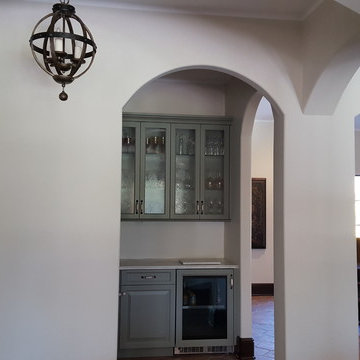
ニューヨークにある高級な小さな地中海スタイルのおしゃれなホームバー (I型、シンクなし、ガラス扉のキャビネット、青いキャビネット、大理石カウンター、ベージュキッチンパネル、テラコッタタイルの床、オレンジの床、白いキッチンカウンター) の写真
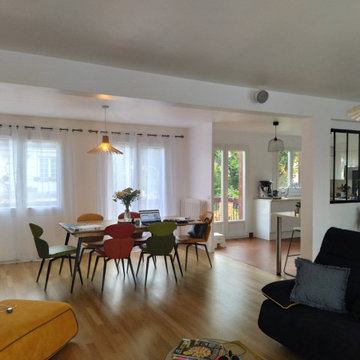
Rénovation d'une maison, conseil en aménagement.
Regardez bien le avant après c'est méconnaissable.
パリにあるラグジュアリーな中くらいなミッドセンチュリースタイルのおしゃれな着席型バー (コの字型、インセット扉のキャビネット、白いキャビネット、白いキッチンパネル、テラコッタタイルの床、一体型シンク、ラミネートカウンター、赤い床) の写真
パリにあるラグジュアリーな中くらいなミッドセンチュリースタイルのおしゃれな着席型バー (コの字型、インセット扉のキャビネット、白いキャビネット、白いキッチンパネル、テラコッタタイルの床、一体型シンク、ラミネートカウンター、赤い床) の写真
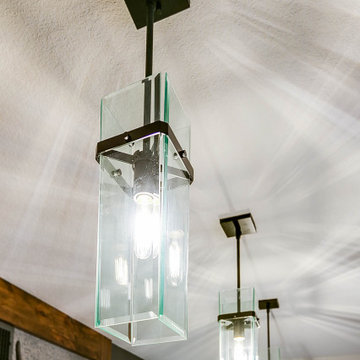
This no-demo renovation brought a tired, 1980's room into the 21st century while embracing the clients' treasured heirlooms. Transitional meets ranch in this early 1900's home that has been completely updated room-by-room with this den being the final room in the project. Keeping the saltillo tile floor, knotty pine ceiling, stone accents, and denim slipcovered sectional was important to the clients. A fresh coat of SW agreeable gray with an urbane bronze accent wall behind the bar freshened everything up. Metallic wallpaper and floating shelves in the bar area are framed by rustic, knotty alder beams. New glass pendants, a large cage light, and coordinating ceiling fans complete the transitional feel of the room.
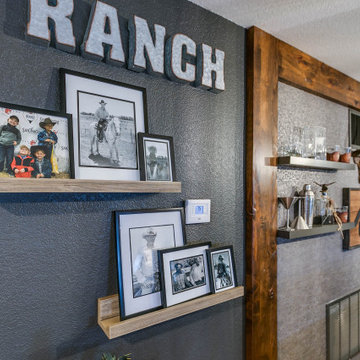
This no-demo renovation brought a tired, 1980's room into the 21st century while embracing the clients' treasured heirlooms. Transitional meets ranch in this early 1900's home that has been completely updated room-by-room with this den being the final room in the project. Keeping the saltillo tile floor, knotty pine ceiling, stone accents, and denim slipcovered sectional was important to the clients. A fresh coat of SW agreeable gray with an urbane bronze accent wall behind the bar freshened everything up. Metallic wallpaper and floating shelves in the bar area are framed by rustic, knotty alder beams. New glass pendants, a large cage light, and coordinating ceiling fans complete the transitional feel of the room.
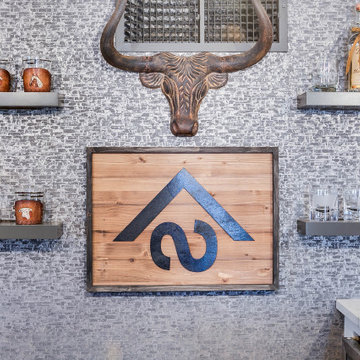
This no-demo renovation brought a tired, 1980's room into the 21st century while embracing the clients' treasured heirlooms. Transitional meets ranch in this early 1900's home that has been completely updated room-by-room with this den being the final room in the project. Keeping the saltillo tile floor, knotty pine ceiling, stone accents, and denim slipcovered sectional was important to the clients. A fresh coat of SW agreeable gray with an urbane bronze accent wall behind the bar freshened everything up. Metallic wallpaper and floating shelves in the bar area are framed by rustic, knotty alder beams. New glass pendants, a large cage light, and coordinating ceiling fans complete the transitional feel of the room.
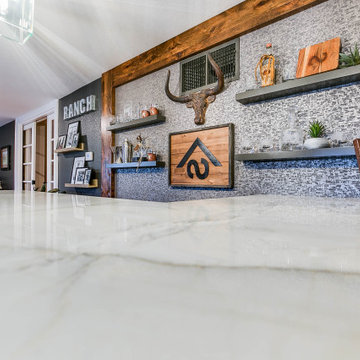
This no-demo renovation brought a tired, 1980's room into the 21st century while embracing the clients' treasured heirlooms. Transitional meets ranch in this early 1900's home that has been completely updated room-by-room with this den being the final room in the project. Keeping the saltillo tile floor, knotty pine ceiling, stone accents, and denim slipcovered sectional was important to the clients. A fresh coat of SW agreeable gray with an urbane bronze accent wall behind the bar freshened everything up. Metallic wallpaper and floating shelves in the bar area are framed by rustic, knotty alder beams. New glass pendants, a large cage light, and coordinating ceiling fans complete the transitional feel of the room.
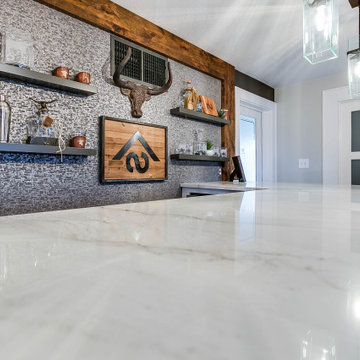
This no-demo renovation brought a tired, 1980's room into the 21st century while embracing the clients' treasured heirlooms. Transitional meets ranch in this early 1900's home that has been completely updated room-by-room with this den being the final room in the project. Keeping the saltillo tile floor, knotty pine ceiling, stone accents, and denim slipcovered sectional was important to the clients. A fresh coat of SW agreeable gray with an urbane bronze accent wall behind the bar freshened everything up. Metallic wallpaper and floating shelves in the bar area are framed by rustic, knotty alder beams. New glass pendants, a large cage light, and coordinating ceiling fans complete the transitional feel of the room.
ホームバー (テラコッタタイルの床、一体型シンク、シンクなし) の写真
1
