ドライ バー (磁器タイルの床、黒い床、グレーの床、オレンジの床、紫の床、黄色い床) の写真
絞り込み:
資材コスト
並び替え:今日の人気順
写真 1〜20 枚目(全 52 枚)

As you enter the home, past the spunky powder bath you are greeted by this chic mini-bar.
ヒューストンにある小さなコンテンポラリースタイルのおしゃれなドライ バー (I型、シンクなし、フラットパネル扉のキャビネット、白いキャビネット、クオーツストーンカウンター、磁器タイルの床、グレーの床、黒いキッチンカウンター) の写真
ヒューストンにある小さなコンテンポラリースタイルのおしゃれなドライ バー (I型、シンクなし、フラットパネル扉のキャビネット、白いキャビネット、クオーツストーンカウンター、磁器タイルの床、グレーの床、黒いキッチンカウンター) の写真

Designed By: Robby And Lisa Griffin
Photos By: Desired Photo
ヒューストンにある高級な小さなコンテンポラリースタイルのおしゃれなドライ バー (I型、シェーカースタイル扉のキャビネット、グレーのキャビネット、御影石カウンター、グレーのキッチンパネル、ガラスタイルのキッチンパネル、磁器タイルの床、黒い床、グレーのキッチンカウンター) の写真
ヒューストンにある高級な小さなコンテンポラリースタイルのおしゃれなドライ バー (I型、シェーカースタイル扉のキャビネット、グレーのキャビネット、御影石カウンター、グレーのキッチンパネル、ガラスタイルのキッチンパネル、磁器タイルの床、黒い床、グレーのキッチンカウンター) の写真
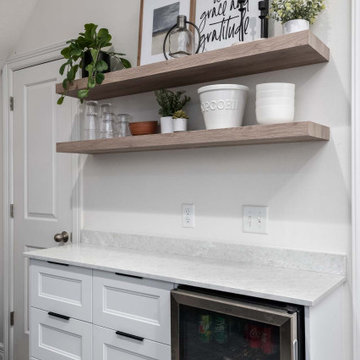
Stunning Bathroom remodel using IKEA cabinets and custom door fronts from Dendra Doors. Pental Quartz countertops. Signature Hardware plumbing fixtures. Circa Lighting light fixture. High quality and timeless finishes all around!

Before Photos of the home bar area
オレンジカウンティにある高級な中くらいなトランジショナルスタイルのおしゃれなドライ バー (I型、シンクなし、シェーカースタイル扉のキャビネット、白いキャビネット、クオーツストーンカウンター、グレーのキッチンパネル、大理石のキッチンパネル、磁器タイルの床、グレーの床、グレーのキッチンカウンター) の写真
オレンジカウンティにある高級な中くらいなトランジショナルスタイルのおしゃれなドライ バー (I型、シンクなし、シェーカースタイル扉のキャビネット、白いキャビネット、クオーツストーンカウンター、グレーのキッチンパネル、大理石のキッチンパネル、磁器タイルの床、グレーの床、グレーのキッチンカウンター) の写真
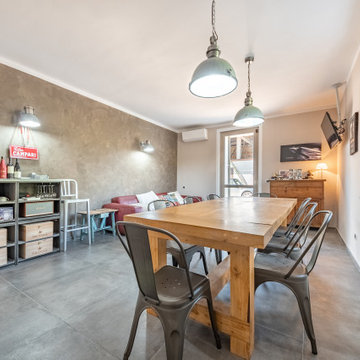
Ristrutturazione completa villetta di 250mq con ampi spazi e area relax
ミラノにある高級な広いモダンスタイルのおしゃれなドライ バー (I型、オープンシェルフ、グレーのキャビネット、磁器タイルの床、グレーの床) の写真
ミラノにある高級な広いモダンスタイルのおしゃれなドライ バー (I型、オープンシェルフ、グレーのキャビネット、磁器タイルの床、グレーの床) の写真

recessed bar
オレンジカウンティにある小さなコンテンポラリースタイルのおしゃれなドライ バー (コの字型、シンクなし、レイズドパネル扉のキャビネット、ベージュのキャビネット、珪岩カウンター、ベージュキッチンパネル、磁器タイルのキッチンパネル、磁器タイルの床、グレーの床、白いキッチンカウンター) の写真
オレンジカウンティにある小さなコンテンポラリースタイルのおしゃれなドライ バー (コの字型、シンクなし、レイズドパネル扉のキャビネット、ベージュのキャビネット、珪岩カウンター、ベージュキッチンパネル、磁器タイルのキッチンパネル、磁器タイルの床、グレーの床、白いキッチンカウンター) の写真

Colorful built-in cabinetry creates a multifunctional space in this Tampa condo. The bar section features lots of refrigerated and temperature controlled storage as well as a large display case and countertop for preparation. The additional built-in space offers plenty of storage in a variety of sizes and functionality.

Family Room, Home Bar - Beautiful Studs-Out-Remodel in Palm Beach Gardens, FL. We gutted this house "to the studs," taking it down to its original floor plan. Drywall, insulation, flooring, tile, cabinetry, doors and windows, trim and base, plumbing, the roof, landscape, and ceiling fixtures were stripped away, leaving nothing but beams and unfinished flooring. Essentially, we demolished the home's interior to rebuild it from scratch.

Embark on a transformative journey with our open floor remodeling project, where the confines of separate spaces give way to a harmonious, spacious haven. Two walls vanish, merging a cramped kitchen, dining room, living room, and breakfast nook into a unified expanse. Revel in the brilliance of natural light streaming through new windows, dancing upon fresh flooring. Illuminate your culinary adventures with modern lighting, complementing sleek cabinets, countertops, and glass subway tiles.
Functionality takes the spotlight – bid farewell to inaccessible doors, welcoming a wealth of drawers and pullouts. The living room undergoes a metamorphosis; witness the rebirth of the fireplace. The dated brick facade yields to textured three-dimensional tiles, evoking contemporary elegance. The mantel vanishes, leaving a canvas of modern design. This remodel crafts a haven where openness meets functionality, and each detail weaves a narrative of sophistication and comfort.
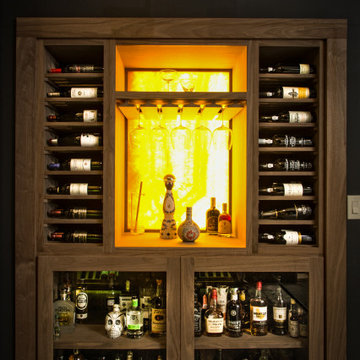
backlit onyx w stemware and spirits...made of black wlanut
ニューヨークにある高級な小さなトランジショナルスタイルのおしゃれなドライ バー (I型、フラットパネル扉のキャビネット、ヴィンテージ仕上げキャビネット、木材カウンター、黄色いキッチンパネル、石スラブのキッチンパネル、磁器タイルの床、グレーの床、グレーのキッチンカウンター) の写真
ニューヨークにある高級な小さなトランジショナルスタイルのおしゃれなドライ バー (I型、フラットパネル扉のキャビネット、ヴィンテージ仕上げキャビネット、木材カウンター、黄色いキッチンパネル、石スラブのキッチンパネル、磁器タイルの床、グレーの床、グレーのキッチンカウンター) の写真
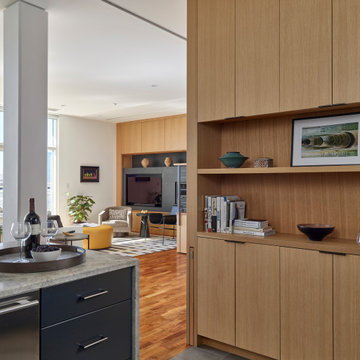
Kitchen bar cabinetry with pull-out dog gate. Photo: Jeffrey Totaro.
フィラデルフィアにあるお手頃価格の小さなコンテンポラリースタイルのおしゃれなドライ バー (シンクなし、フラットパネル扉のキャビネット、淡色木目調キャビネット、木材カウンター、木材のキッチンパネル、磁器タイルの床、グレーの床、I型) の写真
フィラデルフィアにあるお手頃価格の小さなコンテンポラリースタイルのおしゃれなドライ バー (シンクなし、フラットパネル扉のキャビネット、淡色木目調キャビネット、木材カウンター、木材のキッチンパネル、磁器タイルの床、グレーの床、I型) の写真
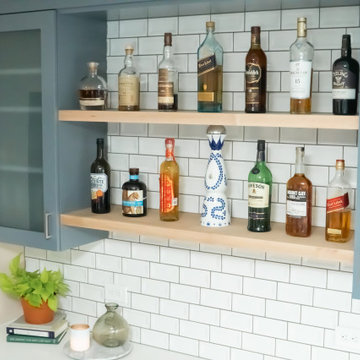
デトロイトにある高級な中くらいなコンテンポラリースタイルのおしゃれなドライ バー (I型、シェーカースタイル扉のキャビネット、白いキッチンパネル、セラミックタイルのキッチンパネル、磁器タイルの床、グレーの床、白いキッチンカウンター) の写真

This project exemplifies the transformative power of good design. Simply put, good design allows you to live life artfully. The newly remodeled kitchen effortlessly combines functionality and aesthetic appeal, providing a delightful space for cooking and spending quality time together. It’s comfy for regular meals but ultimately outfitted for those special gatherings. Infused with classic finishes and a timeless charm, the kitchen emanates an enduring atmosphere that will never go out of style. This photo conveys the cabinetry backing up to the dining room that offers ample storage for glassware and functions both as a coffee station and cocktail bar

Kitchen remodel in late 1880's Melrose Victorian Home, in collaboration with J. Bradley Architects, and Suburban Construction. Slate blue lower cabinets, stained Cherry wood cabinetry on wall cabinetry, reeded glass and wood mullion details, quartz countertops, polished nickel faucet and hardware, Wolf range and ventilation hood, tin ceiling, and crown molding.

オースティンにある高級な中くらいなモダンスタイルのおしゃれなドライ バー (ll型、フラットパネル扉のキャビネット、白いキャビネット、珪岩カウンター、白いキッチンパネル、磁器タイルのキッチンパネル、磁器タイルの床、グレーの床、白いキッチンカウンター) の写真
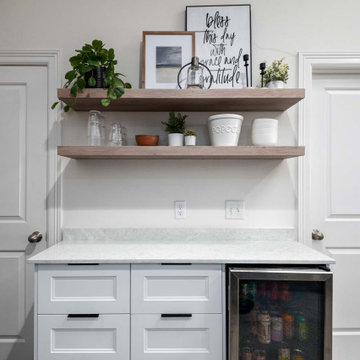
Stunning Bathroom remodel using IKEA cabinets and custom door fronts from Dendra Doors. Pental Quartz countertops. Signature Hardware plumbing fixtures. Circa Lighting light fixture. High quality and timeless finishes all around!
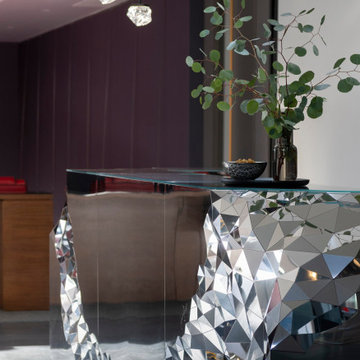
Serenity Indian Wells luxury modern mansion mirrored wet bar. Photo by William MacCollum.
ロサンゼルスにある中くらいなモダンスタイルのおしゃれなドライ バー (I型、磁器タイルの床、グレーの床、黒いキッチンカウンター) の写真
ロサンゼルスにある中くらいなモダンスタイルのおしゃれなドライ バー (I型、磁器タイルの床、グレーの床、黒いキッチンカウンター) の写真

Completed home bar awaiting glass shelves
オレンジカウンティにある高級な中くらいなトランジショナルスタイルのおしゃれなドライ バー (I型、シンクなし、シェーカースタイル扉のキャビネット、白いキャビネット、クオーツストーンカウンター、黒いキッチンパネル、ガラスタイルのキッチンパネル、磁器タイルの床、グレーの床、グレーのキッチンカウンター) の写真
オレンジカウンティにある高級な中くらいなトランジショナルスタイルのおしゃれなドライ バー (I型、シンクなし、シェーカースタイル扉のキャビネット、白いキャビネット、クオーツストーンカウンター、黒いキッチンパネル、ガラスタイルのキッチンパネル、磁器タイルの床、グレーの床、グレーのキッチンカウンター) の写真
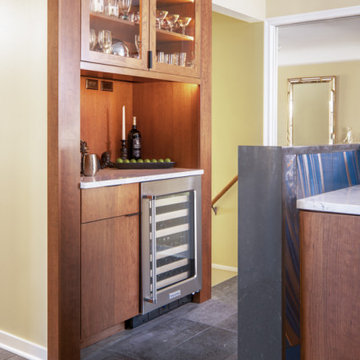
オマハにある小さなミッドセンチュリースタイルのおしゃれなドライ バー (フラットパネル扉のキャビネット、中間色木目調キャビネット、クオーツストーンカウンター、青いキッチンパネル、磁器タイルのキッチンパネル、磁器タイルの床、グレーの床、白いキッチンカウンター) の写真
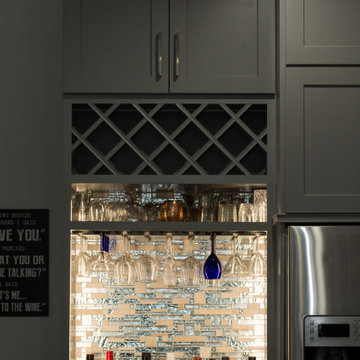
Designed By: Robby And Lisa Griffin
Photos By: Desired Photo
ヒューストンにある高級な小さなコンテンポラリースタイルのおしゃれなドライ バー (I型、シェーカースタイル扉のキャビネット、グレーのキャビネット、御影石カウンター、グレーのキッチンパネル、ガラスタイルのキッチンパネル、磁器タイルの床、黒い床、グレーのキッチンカウンター) の写真
ヒューストンにある高級な小さなコンテンポラリースタイルのおしゃれなドライ バー (I型、シェーカースタイル扉のキャビネット、グレーのキャビネット、御影石カウンター、グレーのキッチンパネル、ガラスタイルのキッチンパネル、磁器タイルの床、黒い床、グレーのキッチンカウンター) の写真
ドライ バー (磁器タイルの床、黒い床、グレーの床、オレンジの床、紫の床、黄色い床) の写真
1