ホームバー (セラミックタイルの床、テラコッタタイルの床、赤い床) の写真
絞り込み:
資材コスト
並び替え:今日の人気順
写真 1〜13 枚目(全 13 枚)
1/4
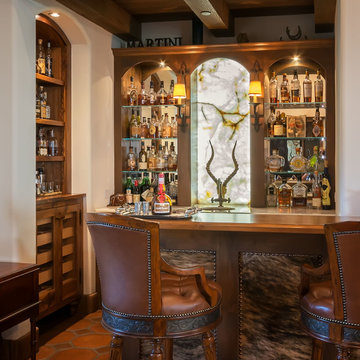
Cozy well stocked quartzite back lite bar and custom mahogany humidor, cedar lined and featuring glass doors with pull out shelves. Each drawer with removable cigar caddies displays homeowner's extensive cigar collection.

他の地域にある広いトラディショナルスタイルのおしゃれな着席型バー (アンダーカウンターシンク、セラミックタイルの床、ll型、落し込みパネル扉のキャビネット、中間色木目調キャビネット、御影石カウンター、グレーのキッチンパネル、ミラータイルのキッチンパネル、赤い床) の写真
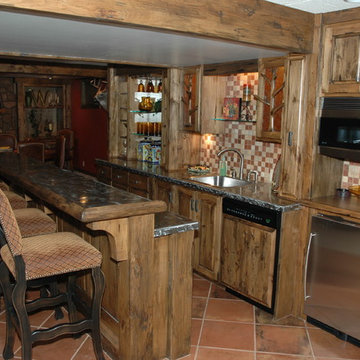
ウィチタにある高級な広いラスティックスタイルのおしゃれな着席型バー (ll型、一体型シンク、レイズドパネル扉のキャビネット、淡色木目調キャビネット、亜鉛製カウンター、マルチカラーのキッチンパネル、モザイクタイルのキッチンパネル、テラコッタタイルの床、赤い床、グレーのキッチンカウンター) の写真
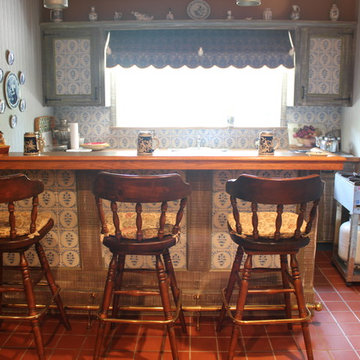
As part of the overall concept for the room this wet bar was created to fit in with the rustic nature of the space. It's primarily made from rough sawn yellow pine with a faux finish applied to it. The top is a wood grain plastic laminate for durability. The inset vinyl panels are of a popular motif used on German pottery. The stools are handcrafted by us as well.
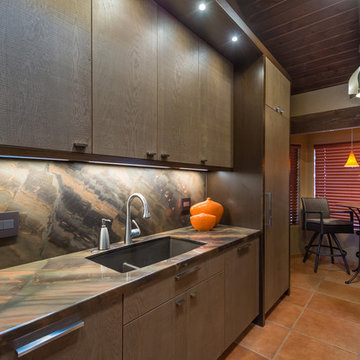
Manufacturer: Wood-Mode & Brookhaven
Door Style: Vanguard Plus, Vista Veneer Plus
Wood: Rough Sawn Euro Oak Veneer; Cherry
Finish: M102 Foundry; 47 Dark Lager
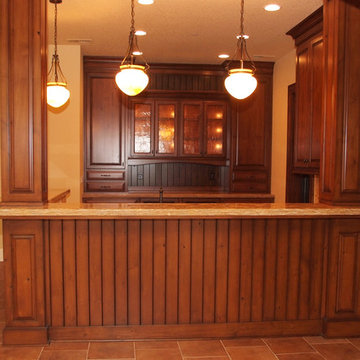
Custom home bar cabinetry.
ポートランドにある広いトラディショナルスタイルのおしゃれなウェット バー (コの字型、シンクなし、シェーカースタイル扉のキャビネット、中間色木目調キャビネット、セラミックタイルの床、赤い床) の写真
ポートランドにある広いトラディショナルスタイルのおしゃれなウェット バー (コの字型、シンクなし、シェーカースタイル扉のキャビネット、中間色木目調キャビネット、セラミックタイルの床、赤い床) の写真
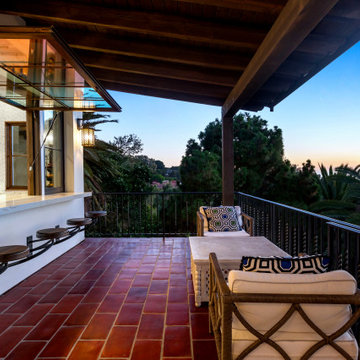
Indoor-outdoor home bar area overlooking the ocean.
ロサンゼルスにある中くらいな地中海スタイルのおしゃれな着席型バー (一体型シンク、フラットパネル扉のキャビネット、白いキャビネット、白いキッチンパネル、磁器タイルのキッチンパネル、テラコッタタイルの床、赤い床、白いキッチンカウンター) の写真
ロサンゼルスにある中くらいな地中海スタイルのおしゃれな着席型バー (一体型シンク、フラットパネル扉のキャビネット、白いキャビネット、白いキッチンパネル、磁器タイルのキッチンパネル、テラコッタタイルの床、赤い床、白いキッチンカウンター) の写真
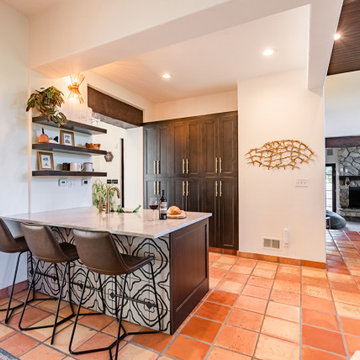
We opened the kitchen to the dining room to create a more unified space. The homeowners had an unusable desk area that we eliminated and maximized the space by adding a wet bar complete with wine refrigerator and built-in ice maker. The pantry wall behind the wet bar maximizes storage
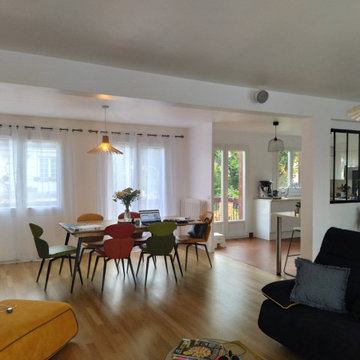
Rénovation d'une maison, conseil en aménagement.
Regardez bien le avant après c'est méconnaissable.
パリにあるラグジュアリーな中くらいなミッドセンチュリースタイルのおしゃれな着席型バー (コの字型、インセット扉のキャビネット、白いキャビネット、白いキッチンパネル、テラコッタタイルの床、一体型シンク、ラミネートカウンター、赤い床) の写真
パリにあるラグジュアリーな中くらいなミッドセンチュリースタイルのおしゃれな着席型バー (コの字型、インセット扉のキャビネット、白いキャビネット、白いキッチンパネル、テラコッタタイルの床、一体型シンク、ラミネートカウンター、赤い床) の写真
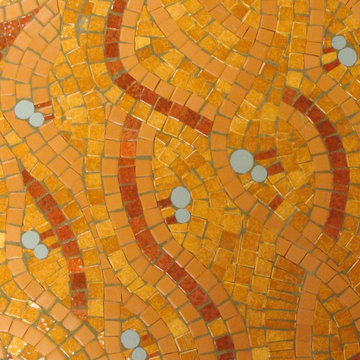
Création de Motif en mosaique d inspiration Paysage. Répétition de collines et d'arbres . Mosaïque d émaux de Briare et grès dans des tons chauds..orange brulée, ocre rouge, tuile.
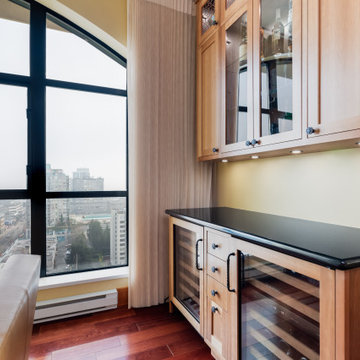
他の地域にある低価格の中くらいなトラディショナルスタイルのおしゃれなドライ バー (淡色木目調キャビネット、I型、ガラス扉のキャビネット、黒いキッチンカウンター、御影石カウンター、テラコッタタイルの床、赤い床) の写真
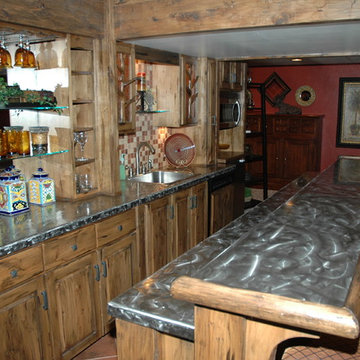
ウィチタにある高級な広いラスティックスタイルのおしゃれな着席型バー (ll型、レイズドパネル扉のキャビネット、淡色木目調キャビネット、亜鉛製カウンター、マルチカラーのキッチンパネル、モザイクタイルのキッチンパネル、テラコッタタイルの床、赤い床、グレーのキッチンカウンター) の写真
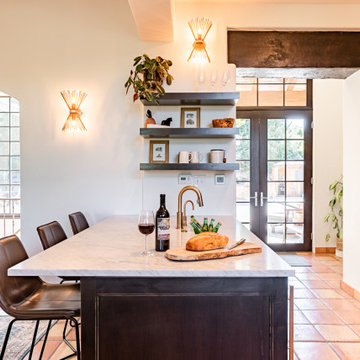
We opened the kitchen to the dining room to create a more unified space. The homeowners had an unusable desk area that we eliminated and maximized the space by adding a wet bar complete with wine refrigerator and built-in ice maker. The pantry wall behind the wet bar maximizes storage
ホームバー (セラミックタイルの床、テラコッタタイルの床、赤い床) の写真
1