ドライ バー (人工大理石カウンター、茶色い床) の写真
絞り込み:
資材コスト
並び替え:今日の人気順
写真 1〜15 枚目(全 15 枚)
1/4

Morning bar inside the owner's bedroom suite
アトランタにある高級な小さなコンテンポラリースタイルのおしゃれなドライ バー (I型、シンクなし、フラットパネル扉のキャビネット、グレーのキャビネット、人工大理石カウンター、白いキッチンパネル、クオーツストーンのキッチンパネル、無垢フローリング、茶色い床、白いキッチンカウンター) の写真
アトランタにある高級な小さなコンテンポラリースタイルのおしゃれなドライ バー (I型、シンクなし、フラットパネル扉のキャビネット、グレーのキャビネット、人工大理石カウンター、白いキッチンパネル、クオーツストーンのキッチンパネル、無垢フローリング、茶色い床、白いキッチンカウンター) の写真
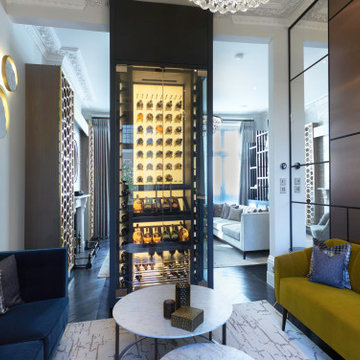
Elegant home lounge bar with bespoke temperature controlled wine cabinet
ロンドンにあるラグジュアリーな中くらいなミッドセンチュリースタイルのおしゃれなドライ バー (L型、ガラス扉のキャビネット、濃色無垢フローリング、濃色木目調キャビネット、人工大理石カウンター、ベージュキッチンパネル、茶色い床、白いキッチンカウンター) の写真
ロンドンにあるラグジュアリーな中くらいなミッドセンチュリースタイルのおしゃれなドライ バー (L型、ガラス扉のキャビネット、濃色無垢フローリング、濃色木目調キャビネット、人工大理石カウンター、ベージュキッチンパネル、茶色い床、白いキッチンカウンター) の写真

Inspired by the iconic American farmhouse, this transitional home blends a modern sense of space and living with traditional form and materials. Details are streamlined and modernized, while the overall form echoes American nastolgia. Past the expansive and welcoming front patio, one enters through the element of glass tying together the two main brick masses.
The airiness of the entry glass wall is carried throughout the home with vaulted ceilings, generous views to the outside and an open tread stair with a metal rail system. The modern openness is balanced by the traditional warmth of interior details, including fireplaces, wood ceiling beams and transitional light fixtures, and the restrained proportion of windows.
The home takes advantage of the Colorado sun by maximizing the southern light into the family spaces and Master Bedroom, orienting the Kitchen, Great Room and informal dining around the outdoor living space through views and multi-slide doors, the formal Dining Room spills out to the front patio through a wall of French doors, and the 2nd floor is dominated by a glass wall to the front and a balcony to the rear.
As a home for the modern family, it seeks to balance expansive gathering spaces throughout all three levels, both indoors and out, while also providing quiet respites such as the 5-piece Master Suite flooded with southern light, the 2nd floor Reading Nook overlooking the street, nestled between the Master and secondary bedrooms, and the Home Office projecting out into the private rear yard. This home promises to flex with the family looking to entertain or stay in for a quiet evening.
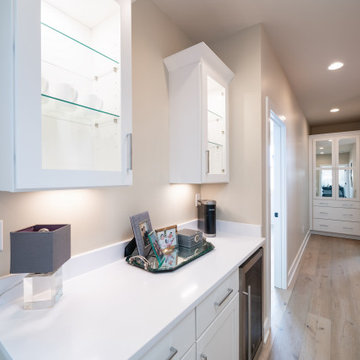
Dry Bar in upstairs hallway
ルイビルにあるコンテンポラリースタイルのおしゃれなドライ バー (I型、シンクなし、落し込みパネル扉のキャビネット、白いキャビネット、人工大理石カウンター、淡色無垢フローリング、茶色い床、白いキッチンカウンター) の写真
ルイビルにあるコンテンポラリースタイルのおしゃれなドライ バー (I型、シンクなし、落し込みパネル扉のキャビネット、白いキャビネット、人工大理石カウンター、淡色無垢フローリング、茶色い床、白いキッチンカウンター) の写真
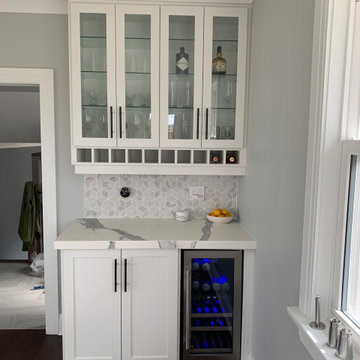
a small bar cabinet in the Living room
他の地域にあるお手頃価格の小さなコンテンポラリースタイルのおしゃれなドライ バー (I型、シンクなし、シェーカースタイル扉のキャビネット、白いキャビネット、人工大理石カウンター、グレーのキッチンパネル、モザイクタイルのキッチンパネル、無垢フローリング、茶色い床、白いキッチンカウンター) の写真
他の地域にあるお手頃価格の小さなコンテンポラリースタイルのおしゃれなドライ バー (I型、シンクなし、シェーカースタイル扉のキャビネット、白いキャビネット、人工大理石カウンター、グレーのキッチンパネル、モザイクタイルのキッチンパネル、無垢フローリング、茶色い床、白いキッチンカウンター) の写真
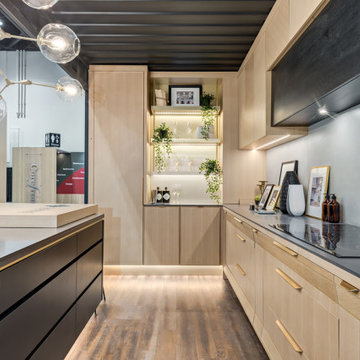
カルガリーにあるコンテンポラリースタイルのおしゃれなドライ バー (I型、インセット扉のキャビネット、淡色木目調キャビネット、人工大理石カウンター、メタルタイルのキッチンパネル、クッションフロア、茶色い床、グレーのキッチンカウンター) の写真
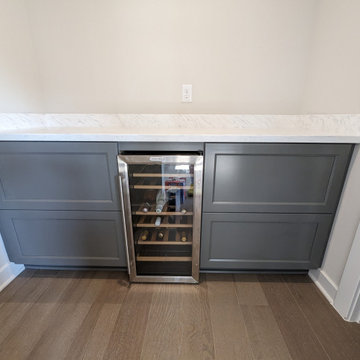
他の地域にあるお手頃価格の小さなおしゃれなドライ バー (ll型、フラットパネル扉のキャビネット、グレーのキャビネット、人工大理石カウンター、マルチカラーのキッチンパネル、ラミネートの床、茶色い床、マルチカラーのキッチンカウンター) の写真
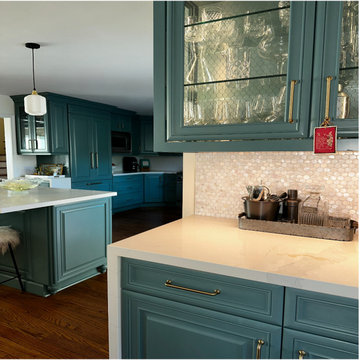
The wine storage closet was removed to make room for a petite bar/storage area. Mother of Pearl penny tile creates a dramatic backsplash that compliments the recycled chicken glass taken from an old building in New York city.
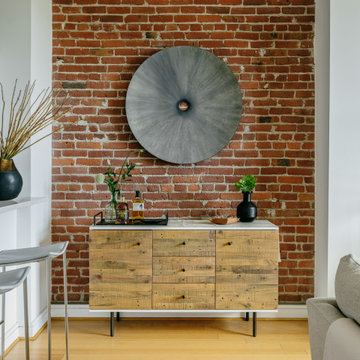
• Mini Bar - provided by client
• Decorative accessory styling
• Bar Stools - Trica Bocca covered in Moore + Giles Leather
サンフランシスコにある高級な中くらいなコンテンポラリースタイルのおしゃれなドライ バー (I型、フラットパネル扉のキャビネット、ヴィンテージ仕上げキャビネット、人工大理石カウンター、淡色無垢フローリング、白いキッチンカウンター、茶色い床) の写真
サンフランシスコにある高級な中くらいなコンテンポラリースタイルのおしゃれなドライ バー (I型、フラットパネル扉のキャビネット、ヴィンテージ仕上げキャビネット、人工大理石カウンター、淡色無垢フローリング、白いキッチンカウンター、茶色い床) の写真
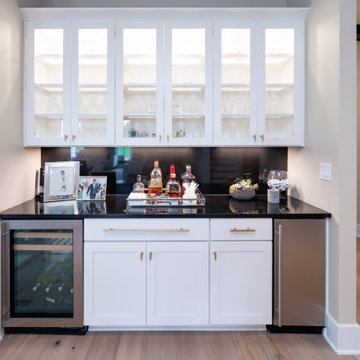
Dry Bar on First Floor
ルイビルにあるコンテンポラリースタイルのおしゃれなドライ バー (I型、シンクなし、落し込みパネル扉のキャビネット、白いキャビネット、人工大理石カウンター、黒いキッチンパネル、クオーツストーンのキッチンパネル、淡色無垢フローリング、茶色い床、黒いキッチンカウンター) の写真
ルイビルにあるコンテンポラリースタイルのおしゃれなドライ バー (I型、シンクなし、落し込みパネル扉のキャビネット、白いキャビネット、人工大理石カウンター、黒いキッチンパネル、クオーツストーンのキッチンパネル、淡色無垢フローリング、茶色い床、黒いキッチンカウンター) の写真
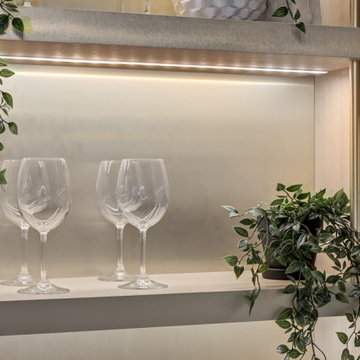
カルガリーにあるコンテンポラリースタイルのおしゃれなドライ バー (I型、インセット扉のキャビネット、淡色木目調キャビネット、人工大理石カウンター、メタルタイルのキッチンパネル、クッションフロア、茶色い床、グレーのキッチンカウンター) の写真
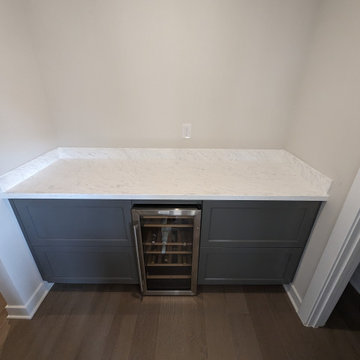
他の地域にあるお手頃価格の小さなおしゃれなドライ バー (ll型、フラットパネル扉のキャビネット、グレーのキャビネット、人工大理石カウンター、マルチカラーのキッチンパネル、ラミネートの床、茶色い床、マルチカラーのキッチンカウンター) の写真
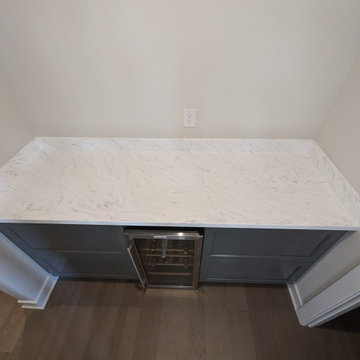
These Acrylic countertops are perfect for this area because if you spill wine on them there is no worry because they are non porous.
他の地域にあるお手頃価格の小さなおしゃれなドライ バー (ll型、フラットパネル扉のキャビネット、グレーのキャビネット、人工大理石カウンター、マルチカラーのキッチンパネル、ラミネートの床、茶色い床、マルチカラーのキッチンカウンター) の写真
他の地域にあるお手頃価格の小さなおしゃれなドライ バー (ll型、フラットパネル扉のキャビネット、グレーのキャビネット、人工大理石カウンター、マルチカラーのキッチンパネル、ラミネートの床、茶色い床、マルチカラーのキッチンカウンター) の写真
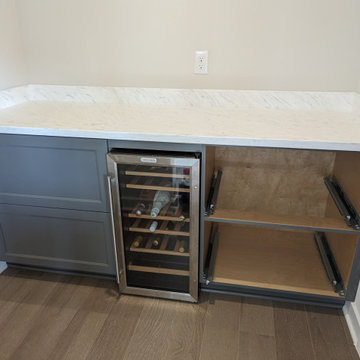
We only use metal soft close slides. They support 90 lbs per drawer.
他の地域にあるお手頃価格の小さなおしゃれなドライ バー (ll型、フラットパネル扉のキャビネット、グレーのキャビネット、人工大理石カウンター、マルチカラーのキッチンパネル、ラミネートの床、茶色い床、マルチカラーのキッチンカウンター) の写真
他の地域にあるお手頃価格の小さなおしゃれなドライ バー (ll型、フラットパネル扉のキャビネット、グレーのキャビネット、人工大理石カウンター、マルチカラーのキッチンパネル、ラミネートの床、茶色い床、マルチカラーのキッチンカウンター) の写真
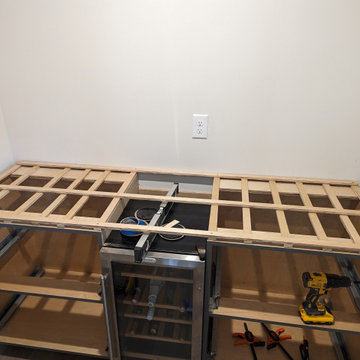
Here is our subtop and typically how we do an install. This top was tricky to get in there as there is a wall to the left and right.
The top has to be slightly undersized without being so undersized that the backsplash doesn't cover the difference.
ドライ バー (人工大理石カウンター、茶色い床) の写真
1