ホームバー (茶色いキッチンカウンター、珪岩カウンター、L型、I型) の写真
絞り込み:
資材コスト
並び替え:今日の人気順
写真 1〜7 枚目(全 7 枚)
1/5
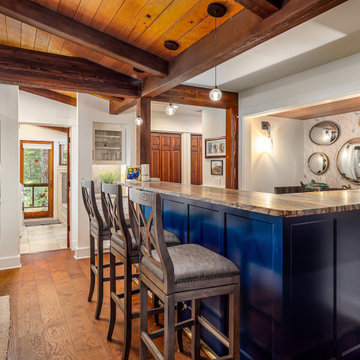
Custom luxury bar featuring exposed wood beam ceiling and blue island
他の地域にある高級な中くらいなラスティックスタイルのおしゃれな着席型バー (L型、落し込みパネル扉のキャビネット、白いキャビネット、珪岩カウンター、クッションフロア、茶色い床、茶色いキッチンカウンター) の写真
他の地域にある高級な中くらいなラスティックスタイルのおしゃれな着席型バー (L型、落し込みパネル扉のキャビネット、白いキャビネット、珪岩カウンター、クッションフロア、茶色い床、茶色いキッチンカウンター) の写真
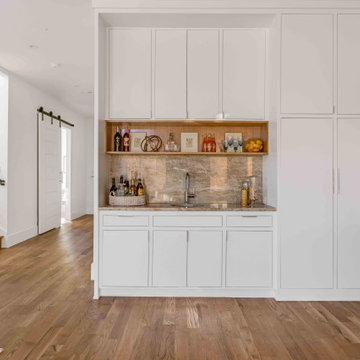
Unique, modern custom home in East Dallas.
ダラスにある高級な広いビーチスタイルのおしゃれなウェット バー (I型、アンダーカウンターシンク、フラットパネル扉のキャビネット、白いキャビネット、珪岩カウンター、茶色いキッチンパネル、石スラブのキッチンパネル、淡色無垢フローリング、茶色い床、茶色いキッチンカウンター) の写真
ダラスにある高級な広いビーチスタイルのおしゃれなウェット バー (I型、アンダーカウンターシンク、フラットパネル扉のキャビネット、白いキャビネット、珪岩カウンター、茶色いキッチンパネル、石スラブのキッチンパネル、淡色無垢フローリング、茶色い床、茶色いキッチンカウンター) の写真
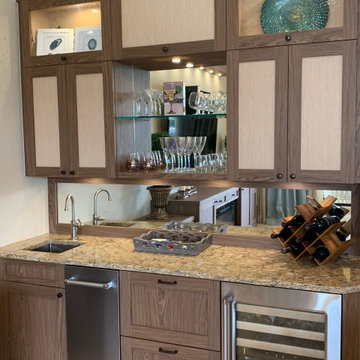
Adjacent bar to media unit features matching walnut veneers. Door panels include contrasting lighter color veneers and seeded glass panels. Quartz top and glass shelves add beauty and function. Full appliance range includes ice maker, refrigerated drawers and wine cooler.
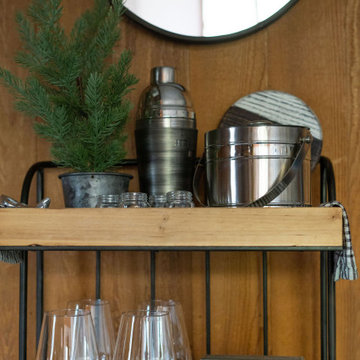
Mobile bar inside or out? Sun or snow, this petite bar travels wherever you go.
他の地域にある低価格の小さなモダンスタイルのおしゃれなバーカート (I型、アンダーカウンターシンク、グレーのキャビネット、珪岩カウンター、白いキッチンパネル、磁器タイルのキッチンパネル、磁器タイルの床、茶色い床、茶色いキッチンカウンター) の写真
他の地域にある低価格の小さなモダンスタイルのおしゃれなバーカート (I型、アンダーカウンターシンク、グレーのキャビネット、珪岩カウンター、白いキッチンパネル、磁器タイルのキッチンパネル、磁器タイルの床、茶色い床、茶色いキッチンカウンター) の写真
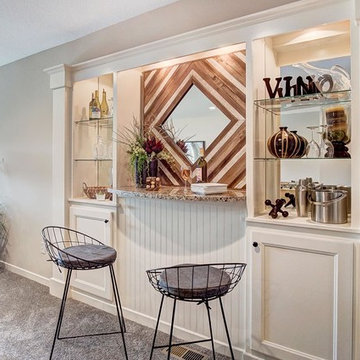
他の地域にある高級な小さなラスティックスタイルのおしゃれな着席型バー (I型、シンクなし、落し込みパネル扉のキャビネット、白いキャビネット、珪岩カウンター、ミラータイルのキッチンパネル、カーペット敷き、グレーの床、茶色いキッチンカウンター) の写真
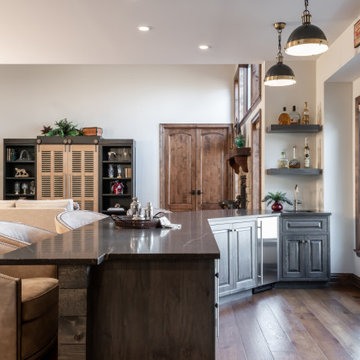
This architecture and interior design project was introduced to us by the client’s contractor after their villa had been damaged extensively by a fire. The entire main level was destroyed with exception of the front study.
Srote & Co reimagined the interior layout of this St. Albans villa to give it an "open concept" and applied universal design principles to make sure it would function for our clients as they aged in place. The universal approach is seen in the flush flooring transitions, low pile rugs and carpets, wide walkways, layers of lighting and in the seated height countertop and vanity. For convenience, the laundry room was relocated to the master walk-in closet. This allowed us to create a dedicated pantry and additional storage off the kitchen where the laundry was previously housed.
All interior selections and furnishings shown were specified or procured by Srote & Co Architects.
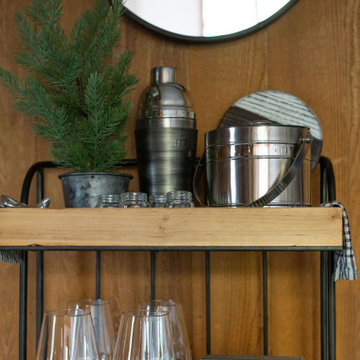
Portable bar for the deck, sofa while playing games or just stay in place. This little place has it all!
サンディエゴにあるお手頃価格の中くらいなトランジショナルスタイルのおしゃれなバーカート (I型、レイズドパネル扉のキャビネット、グレーのキャビネット、珪岩カウンター、茶色いキッチンカウンター) の写真
サンディエゴにあるお手頃価格の中くらいなトランジショナルスタイルのおしゃれなバーカート (I型、レイズドパネル扉のキャビネット、グレーのキャビネット、珪岩カウンター、茶色いキッチンカウンター) の写真
ホームバー (茶色いキッチンカウンター、珪岩カウンター、L型、I型) の写真
1