ホームバー (黒いキッチンカウンター、セラミックタイルの床、テラコッタタイルの床、クッションフロア、黒い床) の写真
絞り込み:
資材コスト
並び替え:今日の人気順
写真 1〜8 枚目(全 8 枚)

Tony Soluri Photography
シカゴにある高級な中くらいなコンテンポラリースタイルのおしゃれなウェット バー (I型、アンダーカウンターシンク、ガラス扉のキャビネット、白いキャビネット、大理石カウンター、白いキッチンパネル、ミラータイルのキッチンパネル、セラミックタイルの床、黒い床、黒いキッチンカウンター) の写真
シカゴにある高級な中くらいなコンテンポラリースタイルのおしゃれなウェット バー (I型、アンダーカウンターシンク、ガラス扉のキャビネット、白いキャビネット、大理石カウンター、白いキッチンパネル、ミラータイルのキッチンパネル、セラミックタイルの床、黒い床、黒いキッチンカウンター) の写真
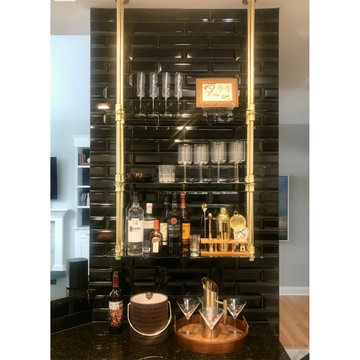
Jim being a single man wanted a masculan but streamlined and modern home. We removed an old cabinet, added black tile and custom brass-pipe and glass shelving to create a bar area in Jims kitchen.
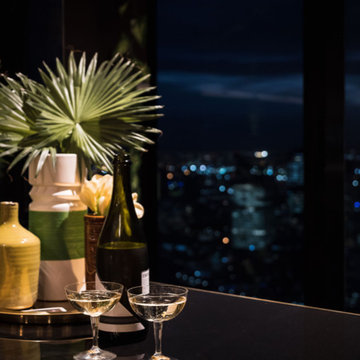
メルボルンにある小さなエクレクティックスタイルのおしゃれなホームバー (I型、落し込みパネル扉のキャビネット、黒いキャビネット、ラミネートカウンター、ミラータイルのキッチンパネル、セラミックタイルの床、黒い床、黒いキッチンカウンター) の写真
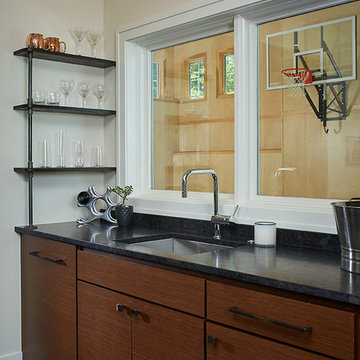
Builder: AVB Inc.
Interior Design: Vision Interiors by Visbeen
Photographer: Ashley Avila Photography
The Holloway blends the recent revival of mid-century aesthetics with the timelessness of a country farmhouse. Each façade features playfully arranged windows tucked under steeply pitched gables. Natural wood lapped siding emphasizes this homes more modern elements, while classic white board & batten covers the core of this house. A rustic stone water table wraps around the base and contours down into the rear view-out terrace.
Inside, a wide hallway connects the foyer to the den and living spaces through smooth case-less openings. Featuring a grey stone fireplace, tall windows, and vaulted wood ceiling, the living room bridges between the kitchen and den. The kitchen picks up some mid-century through the use of flat-faced upper and lower cabinets with chrome pulls. Richly toned wood chairs and table cap off the dining room, which is surrounded by windows on three sides. The grand staircase, to the left, is viewable from the outside through a set of giant casement windows on the upper landing. A spacious master suite is situated off of this upper landing. Featuring separate closets, a tiled bath with tub and shower, this suite has a perfect view out to the rear yard through the bedrooms rear windows. All the way upstairs, and to the right of the staircase, is four separate bedrooms. Downstairs, under the master suite, is a gymnasium. This gymnasium is connected to the outdoors through an overhead door and is perfect for athletic activities or storing a boat during cold months. The lower level also features a living room with view out windows and a private guest suite.
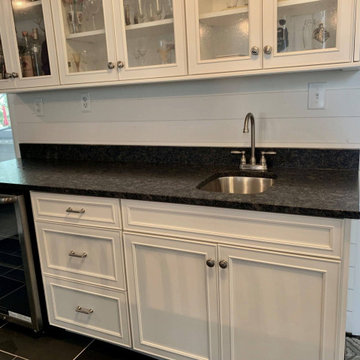
インディアナポリスにある低価格の小さなコンテンポラリースタイルのおしゃれなウェット バー (ll型、落し込みパネル扉のキャビネット、白いキャビネット、御影石カウンター、セラミックタイルの床、黒い床、黒いキッチンカウンター) の写真
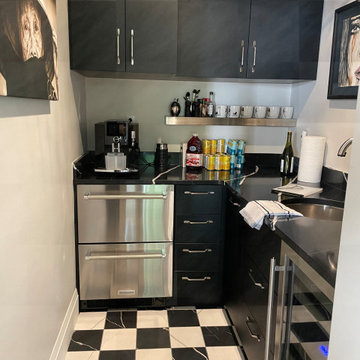
Pièce utilitaire adjacente à la salle à manger. Blanc et noir.
モントリオールにあるカントリー風のおしゃれなホームバー (アンダーカウンターシンク、フラットパネル扉のキャビネット、黒いキャビネット、人工大理石カウンター、セラミックタイルの床、黒い床、黒いキッチンカウンター) の写真
モントリオールにあるカントリー風のおしゃれなホームバー (アンダーカウンターシンク、フラットパネル扉のキャビネット、黒いキャビネット、人工大理石カウンター、セラミックタイルの床、黒い床、黒いキッチンカウンター) の写真
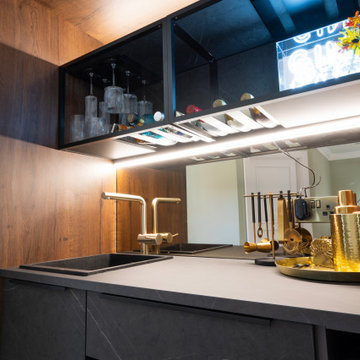
The boutique hotel inspiration, gave lead to a built in gin bar cabinet. With a mirror splashback, and brushed brass accents, the elegance encapsulates the boutique feel.
The bar has been completed with pocket doors, allowing the client to keep the space visible whilst in use, but not to create an inconvenience with the door.
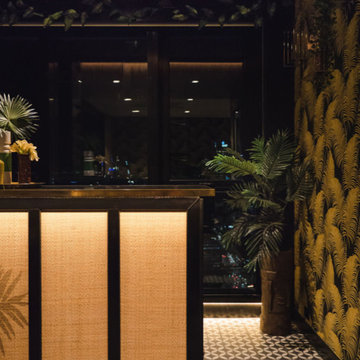
メルボルンにある小さなエクレクティックスタイルのおしゃれなホームバー (I型、落し込みパネル扉のキャビネット、黒いキャビネット、ラミネートカウンター、ミラータイルのキッチンパネル、セラミックタイルの床、黒い床、黒いキッチンカウンター) の写真
ホームバー (黒いキッチンカウンター、セラミックタイルの床、テラコッタタイルの床、クッションフロア、黒い床) の写真
1