小さな木目調のホームバー (ll型) の写真
絞り込み:
資材コスト
並び替え:今日の人気順
写真 1〜7 枚目(全 7 枚)
1/4
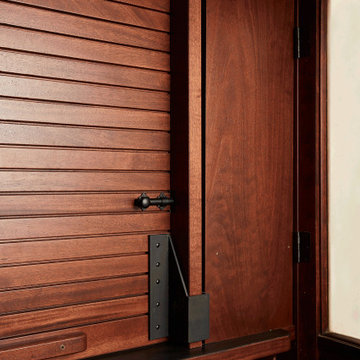
This Minneapolis garage, named after the Owner’s beloved dog Harry, is an example of attention to detail, both in design and execution. The client set out to create a new garage to match his historic home. He wanted a garage that could do both: store his car and host late afternoon soirees.
The bar faces the home to create an inviting backyard courtyard. The bar’s custom rolling screen rolls up to reveal a bar countertop, which creates a welcoming spot for friends and family to gather.
Careful consideration was made to match the historic home’s turn-of-century brick color and the brick coursing (pattern). Unfortunately, the closest color matched brick was the wrong size. Thus, we worked with talented craftspeople at Welch Foresman to cut each brick in half, which turned the large utility bricks into slimmer Roman bricks. We drew the specific brick coursing to ensure that the structure would match the historic proportions of the home.

info@ryanpatrickkelly.com
Built in wet bar with teak cabinets and yellow mid century tile
エドモントンにある低価格の小さなミッドセンチュリースタイルのおしゃれなウェット バー (ll型、アンダーカウンターシンク、フラットパネル扉のキャビネット、中間色木目調キャビネット、クオーツストーンカウンター、黄色いキッチンパネル、磁器タイルのキッチンパネル、セラミックタイルの床、グレーの床、白いキッチンカウンター) の写真
エドモントンにある低価格の小さなミッドセンチュリースタイルのおしゃれなウェット バー (ll型、アンダーカウンターシンク、フラットパネル扉のキャビネット、中間色木目調キャビネット、クオーツストーンカウンター、黄色いキッチンパネル、磁器タイルのキッチンパネル、セラミックタイルの床、グレーの床、白いキッチンカウンター) の写真
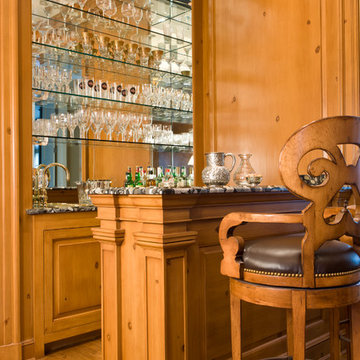
Gordon Beall photographer
ワシントンD.C.にある小さなトラディショナルスタイルのおしゃれな着席型バー (無垢フローリング、ll型、レイズドパネル扉のキャビネット、中間色木目調キャビネット、ミラータイルのキッチンパネル) の写真
ワシントンD.C.にある小さなトラディショナルスタイルのおしゃれな着席型バー (無垢フローリング、ll型、レイズドパネル扉のキャビネット、中間色木目調キャビネット、ミラータイルのキッチンパネル) の写真

ポートランド(メイン)にあるラグジュアリーな小さなヴィクトリアン調のおしゃれなウェット バー (ll型、一体型シンク、シェーカースタイル扉のキャビネット、濃色木目調キャビネット、ステンレスカウンター、茶色いキッチンパネル、木材のキッチンパネル、無垢フローリング、茶色い床) の写真
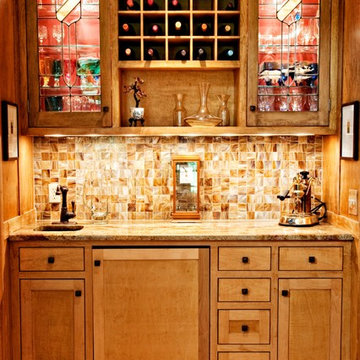
This bar features art glass tiles in the backsplash. The pair of leaded glass upper doors flanking the wine rack came from the wifes' grandmothers home. She kept them for years waiting for the perfect place to use them. Now they cover lighted glass shelves for wine glasses. Photography by Wiff Harmer
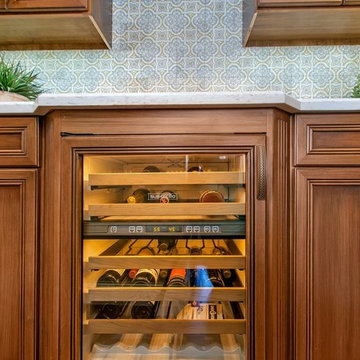
A laundry room flood gave opportunity for a brand new kitchen including an improved floor plan, new custom cabinets and fabulous organization. Creating separate work zones for this busy family was the key. The island houses all tools necessary for this avid baker. Including a hinged mixer shelf, pull out utensil bin and tray base cabinet. The wall layout has everything you need to prep and cook a gourmet meal. Reconfiguring the niche created additional pantry and baking pan storage. Adding seeded glass and mullions gave this client plenty of space to display her favorite items. A new wine bar in the hall provided storage and improved aesthetics.
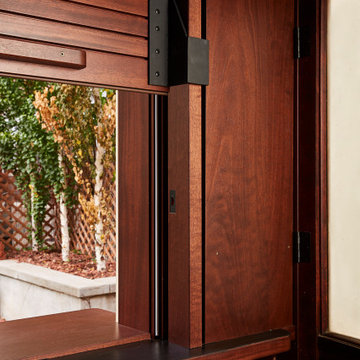
This Minneapolis garage, named after the Owner’s beloved dog Harry, is an example of attention to detail, both in design and execution. The client set out to create a new garage to match his historic home. He wanted a garage that could do both: store his car and host late afternoon soirees.
The bar faces the home to create an inviting backyard courtyard. The bar’s custom rolling screen rolls up to reveal a bar countertop, which creates a welcoming spot for friends and family to gather.
Careful consideration was made to match the historic home’s turn-of-century brick color and the brick coursing (pattern). Unfortunately, the closest color matched brick was the wrong size. Thus, we worked with talented craftspeople at Welch Foresman to cut each brick in half, which turned the large utility bricks into slimmer Roman bricks. We drew the specific brick coursing to ensure that the structure would match the historic proportions of the home.
小さな木目調のホームバー (ll型) の写真
1