白い着席型バー (御影石カウンター、大理石カウンター、カーペット敷き) の写真
絞り込み:
資材コスト
並び替え:今日の人気順
写真 1〜5 枚目(全 5 枚)
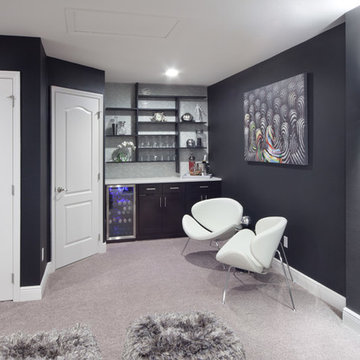
This custom bar comes complete with custom shelving, white granite bar, wine fridge, custom cabinets, and modern chairs. Check out our Houzz profile for more modern inspiration.
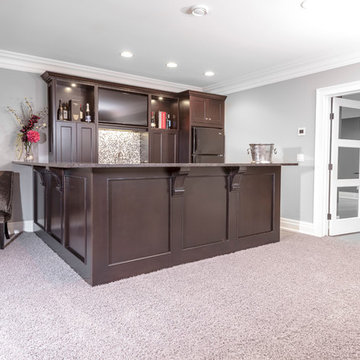
Cherry home bar with granite countertops
エドモントンにある広いトラディショナルスタイルのおしゃれな着席型バー (アンダーカウンターシンク、落し込みパネル扉のキャビネット、茶色いキャビネット、御影石カウンター、カーペット敷き、ベージュの床、茶色いキッチンカウンター) の写真
エドモントンにある広いトラディショナルスタイルのおしゃれな着席型バー (アンダーカウンターシンク、落し込みパネル扉のキャビネット、茶色いキャビネット、御影石カウンター、カーペット敷き、ベージュの床、茶色いキッチンカウンター) の写真
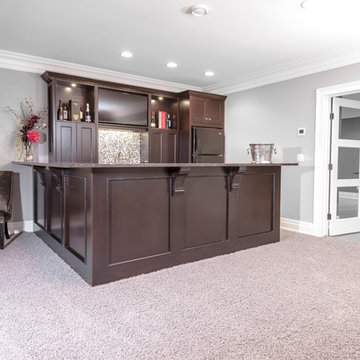
エドモントンにある広いトランジショナルスタイルのおしゃれな着席型バー (カーペット敷き、コの字型、アンダーカウンターシンク、シェーカースタイル扉のキャビネット、濃色木目調キャビネット、御影石カウンター、モザイクタイルのキッチンパネル) の写真
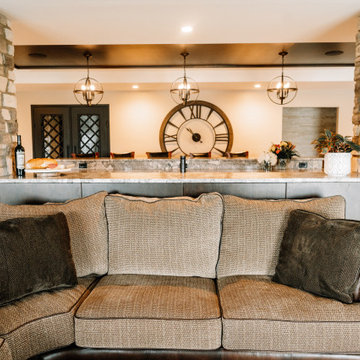
Our clients sought a welcoming remodel for their new home, balancing family and friends, even their cat companions. Durable materials and a neutral design palette ensure comfort, creating a perfect space for everyday living and entertaining.
In this cozy media room, we added plush, comfortable seating for enjoying favorite shows on a large screen courtesy of a top-notch projector. The warm fireplace adds to the inviting ambience. It's the perfect place for relaxation and entertainment.
---
Project by Wiles Design Group. Their Cedar Rapids-based design studio serves the entire Midwest, including Iowa City, Dubuque, Davenport, and Waterloo, as well as North Missouri and St. Louis.
For more about Wiles Design Group, see here: https://wilesdesigngroup.com/
To learn more about this project, see here: https://wilesdesigngroup.com/anamosa-iowa-family-home-remodel
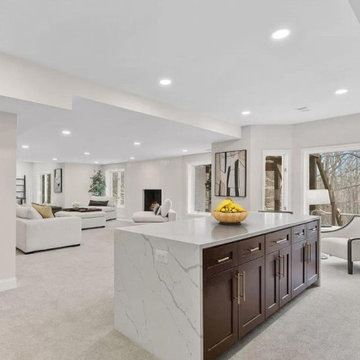
In this house, we also renovated the bar following the transitional style and the result is amazing! This place look luxurious and comfortable at the same time.
白い着席型バー (御影石カウンター、大理石カウンター、カーペット敷き) の写真
1