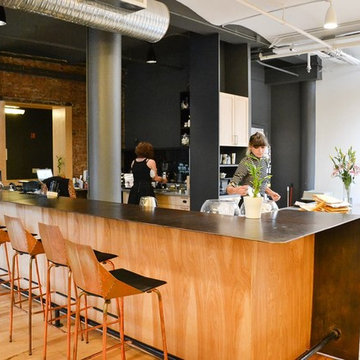オレンジのホームバー (コルクフローリング、淡色無垢フローリング、ベージュの床) の写真
絞り込み:
資材コスト
並び替え:今日の人気順
写真 1〜10 枚目(全 10 枚)
1/5
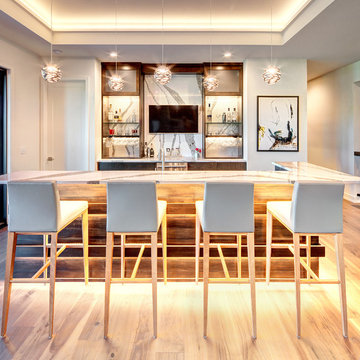
Starr Homes
ダラスにあるコンテンポラリースタイルのおしゃれな着席型バー (ll型、フラットパネル扉のキャビネット、濃色木目調キャビネット、白いキッチンパネル、淡色無垢フローリング、ベージュの床、白いキッチンカウンター) の写真
ダラスにあるコンテンポラリースタイルのおしゃれな着席型バー (ll型、フラットパネル扉のキャビネット、濃色木目調キャビネット、白いキッチンパネル、淡色無垢フローリング、ベージュの床、白いキッチンカウンター) の写真
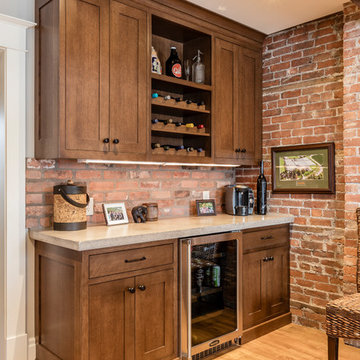
トロントにあるお手頃価格の中くらいなラスティックスタイルのおしゃれなウェット バー (I型、シンクなし、シェーカースタイル扉のキャビネット、濃色木目調キャビネット、大理石カウンター、茶色いキッチンパネル、レンガのキッチンパネル、淡色無垢フローリング、ベージュの床) の写真

Our Carmel design-build studio was tasked with organizing our client’s basement and main floor to improve functionality and create spaces for entertaining.
In the basement, the goal was to include a simple dry bar, theater area, mingling or lounge area, playroom, and gym space with the vibe of a swanky lounge with a moody color scheme. In the large theater area, a U-shaped sectional with a sofa table and bar stools with a deep blue, gold, white, and wood theme create a sophisticated appeal. The addition of a perpendicular wall for the new bar created a nook for a long banquette. With a couple of elegant cocktail tables and chairs, it demarcates the lounge area. Sliding metal doors, chunky picture ledges, architectural accent walls, and artsy wall sconces add a pop of fun.
On the main floor, a unique feature fireplace creates architectural interest. The traditional painted surround was removed, and dark large format tile was added to the entire chase, as well as rustic iron brackets and wood mantel. The moldings behind the TV console create a dramatic dimensional feature, and a built-in bench along the back window adds extra seating and offers storage space to tuck away the toys. In the office, a beautiful feature wall was installed to balance the built-ins on the other side. The powder room also received a fun facelift, giving it character and glitz.
---
Project completed by Wendy Langston's Everything Home interior design firm, which serves Carmel, Zionsville, Fishers, Westfield, Noblesville, and Indianapolis.
For more about Everything Home, see here: https://everythinghomedesigns.com/
To learn more about this project, see here:
https://everythinghomedesigns.com/portfolio/carmel-indiana-posh-home-remodel
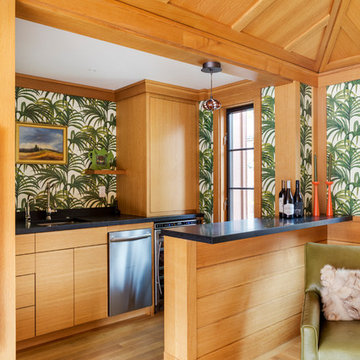
ボストンにあるトロピカルスタイルのおしゃれなウェット バー (アンダーカウンターシンク、フラットパネル扉のキャビネット、淡色木目調キャビネット、淡色無垢フローリング、ベージュの床) の写真
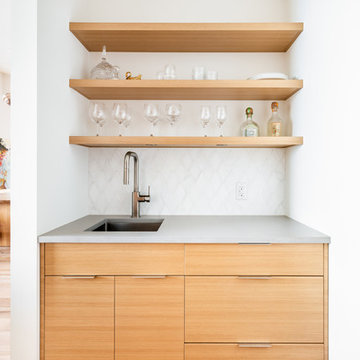
Dasha Armstrong
バンクーバーにあるトランジショナルスタイルのおしゃれなウェット バー (I型、アンダーカウンターシンク、フラットパネル扉のキャビネット、淡色木目調キャビネット、白いキッチンパネル、淡色無垢フローリング、ベージュの床、グレーのキッチンカウンター) の写真
バンクーバーにあるトランジショナルスタイルのおしゃれなウェット バー (I型、アンダーカウンターシンク、フラットパネル扉のキャビネット、淡色木目調キャビネット、白いキッチンパネル、淡色無垢フローリング、ベージュの床、グレーのキッチンカウンター) の写真
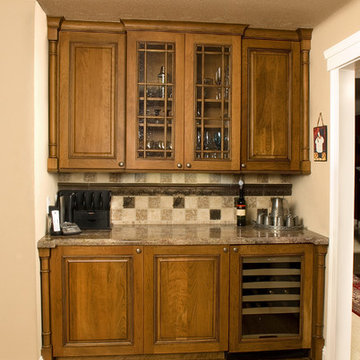
サンフランシスコにある小さなトラディショナルスタイルのおしゃれなホームバー (I型、レイズドパネル扉のキャビネット、中間色木目調キャビネット、御影石カウンター、マルチカラーのキッチンパネル、磁器タイルのキッチンパネル、淡色無垢フローリング、ベージュの床、マルチカラーのキッチンカウンター) の写真
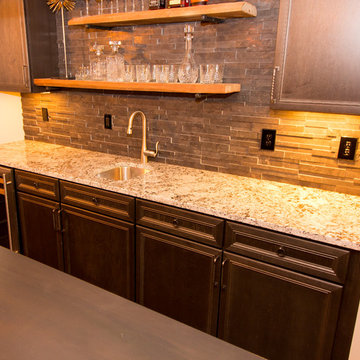
コロンバスにある中くらいなトランジショナルスタイルのおしゃれなウェット バー (I型、アンダーカウンターシンク、落し込みパネル扉のキャビネット、濃色木目調キャビネット、人工大理石カウンター、ベージュキッチンパネル、木材のキッチンパネル、淡色無垢フローリング、ベージュの床、白いキッチンカウンター) の写真
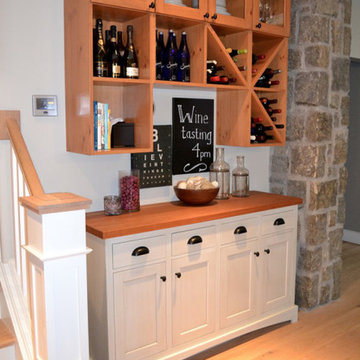
Project Details
Designer: Amy Van Wie
Cabinetry: Brookhaven II – Framed Inset Cabinetry
Wood: Perimeter and Island are Painted Maple; the Hutch is Distressed Pine
Finish: Alpine White, Black with espresso glaze and the Hutch is Vintage Putty and Hazel on Distressed Pine
Door: Lewisburg Recessed
Countertop: Soap Stone
Awards
2015 NKBA Design Award, Best New Kitchen 150SF+
This was such a fun project. Our clients were razor focused on all the details, which of course, as a designer, I loved! We decided to expand the finish palette from the traditional one or two to three: alpine white on the perimeter, black with espresso glaze for the island and vintage putty and hazel for the hutch area. We wanted to differentiate the hutch from the rest of the kitchen but still make it part of a unified whole. The third finish kept the area distinct and the matching door style kept it integrated.
The symmetrical balance gives the kitchen a sophistication which reflects the owners perfectly. The Kohler Whitehaven farm sink, backsplash and hardware introduce the rustic elements reflective of the rest of the home and its bucolic setting.
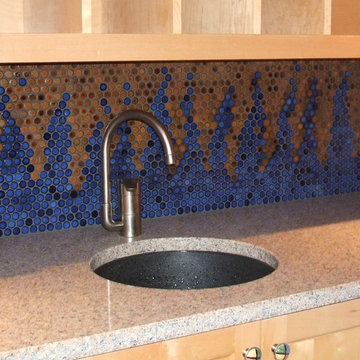
アトランタにあるお手頃価格の中くらいなコンテンポラリースタイルのおしゃれなウェット バー (I型、アンダーカウンターシンク、落し込みパネル扉のキャビネット、淡色木目調キャビネット、御影石カウンター、青いキッチンパネル、ガラスタイルのキッチンパネル、淡色無垢フローリング、ベージュの床) の写真
オレンジのホームバー (コルクフローリング、淡色無垢フローリング、ベージュの床) の写真
1
