グレーのホームバー (ラミネートの床、I型) の写真
絞り込み:
資材コスト
並び替え:今日の人気順
写真 1〜13 枚目(全 13 枚)
1/4

Design, Fabrication, Install & Photography By MacLaren Kitchen and Bath
Designer: Mary Skurecki
Wet Bar: Mouser/Centra Cabinetry with full overlay, Reno door/drawer style with Carbide paint. Caesarstone Pebble Quartz Countertops with eased edge detail (By MacLaren).
TV Area: Mouser/Centra Cabinetry with full overlay, Orleans door style with Carbide paint. Shelving, drawers, and wood top to match the cabinetry with custom crown and base moulding.
Guest Room/Bath: Mouser/Centra Cabinetry with flush inset, Reno Style doors with Maple wood in Bedrock Stain. Custom vanity base in Full Overlay, Reno Style Drawer in Matching Maple with Bedrock Stain. Vanity Countertop is Everest Quartzite.
Bench Area: Mouser/Centra Cabinetry with flush inset, Reno Style doors/drawers with Carbide paint. Custom wood top to match base moulding and benches.
Toy Storage Area: Mouser/Centra Cabinetry with full overlay, Reno door style with Carbide paint. Open drawer storage with roll-out trays and custom floating shelves and base moulding.
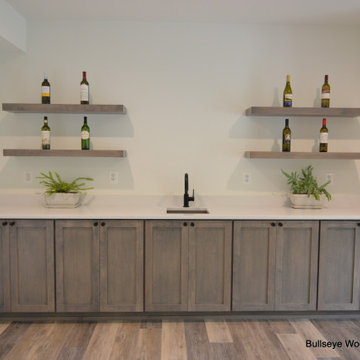
Lower level bar features shaker door style in driftwood stain on maple with matching floating shelves and undermount sink.
ワシントンD.C.にある高級な中くらいなトランジショナルスタイルのおしゃれなウェット バー (I型、アンダーカウンターシンク、シェーカースタイル扉のキャビネット、グレーのキャビネット、クオーツストーンカウンター、ラミネートの床、茶色い床、白いキッチンカウンター) の写真
ワシントンD.C.にある高級な中くらいなトランジショナルスタイルのおしゃれなウェット バー (I型、アンダーカウンターシンク、シェーカースタイル扉のキャビネット、グレーのキャビネット、クオーツストーンカウンター、ラミネートの床、茶色い床、白いキッチンカウンター) の写真

Bourbon room, brick accent walls, open drum hanging light fixture, white painted baseboard, opens to outdoor living space and game room
ヒューストンにある高級な中くらいなトランジショナルスタイルのおしゃれなドライ バー (ウォールシェルフ、濃色木目調キャビネット、グレーのキッチンパネル、レンガのキッチンパネル、ラミネートの床、I型、茶色い床、黒いキッチンカウンター) の写真
ヒューストンにある高級な中くらいなトランジショナルスタイルのおしゃれなドライ バー (ウォールシェルフ、濃色木目調キャビネット、グレーのキッチンパネル、レンガのキッチンパネル、ラミネートの床、I型、茶色い床、黒いキッチンカウンター) の写真
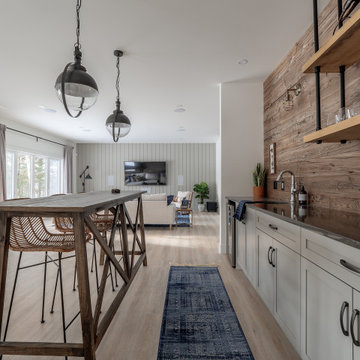
Modern lake house decorated with warm wood tones and blue accents.
他の地域にあるラグジュアリーな広いトランジショナルスタイルのおしゃれなウェット バー (I型、アンダーカウンターシンク、シェーカースタイル扉のキャビネット、グレーのキャビネット、クオーツストーンカウンター、木材のキッチンパネル、ラミネートの床、黒いキッチンカウンター) の写真
他の地域にあるラグジュアリーな広いトランジショナルスタイルのおしゃれなウェット バー (I型、アンダーカウンターシンク、シェーカースタイル扉のキャビネット、グレーのキャビネット、クオーツストーンカウンター、木材のキッチンパネル、ラミネートの床、黒いキッチンカウンター) の写真

This ranch was a complete renovation! We took it down to the studs and redesigned the space for this young family. We opened up the main floor to create a large kitchen with two islands and seating for a crowd and a dining nook that looks out on the beautiful front yard. We created two seating areas, one for TV viewing and one for relaxing in front of the bar area. We added a new mudroom with lots of closed storage cabinets, a pantry with a sliding barn door and a powder room for guests. We raised the ceilings by a foot and added beams for definition of the spaces. We gave the whole home a unified feel using lots of white and grey throughout with pops of orange to keep it fun.
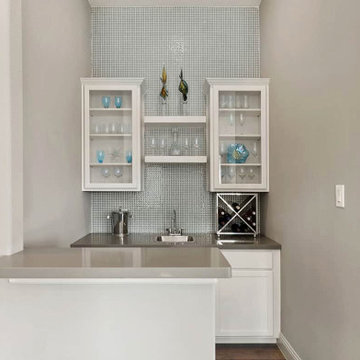
ダラスにあるコンテンポラリースタイルのおしゃれなウェット バー (I型、ドロップインシンク、落し込みパネル扉のキャビネット、白いキャビネット、ラミネートの床、茶色い床、グレーのキッチンカウンター) の写真
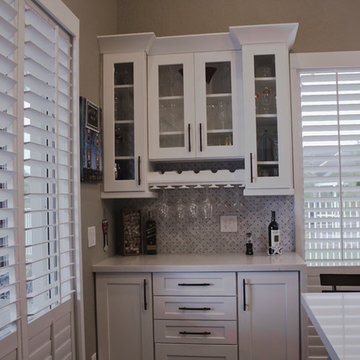
Angye Bueno
マイアミにある高級な小さなトランジショナルスタイルのおしゃれなウェット バー (白いキャビネット、クオーツストーンカウンター、ラミネートの床、茶色い床、I型、ガラス扉のキャビネット、グレーのキッチンパネル、大理石のキッチンパネル、白いキッチンカウンター) の写真
マイアミにある高級な小さなトランジショナルスタイルのおしゃれなウェット バー (白いキャビネット、クオーツストーンカウンター、ラミネートの床、茶色い床、I型、ガラス扉のキャビネット、グレーのキッチンパネル、大理石のキッチンパネル、白いキッチンカウンター) の写真
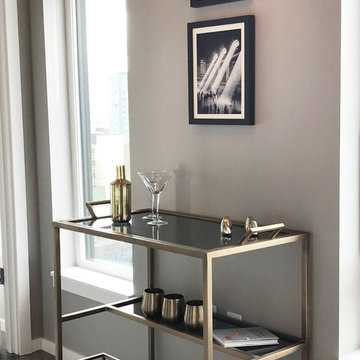
What better place than the sitting area for a bar cart? This lovely piece came from Arteriors Home and can be moved as it is on casters. O2 Belltown - Model Room #1101, Seattle, WA, Belltown Design, Photography by Paula McHugh
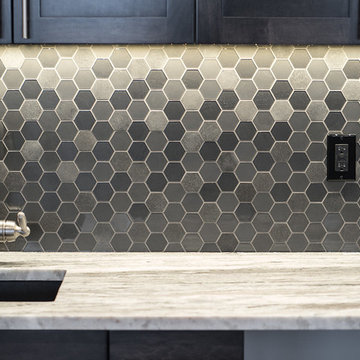
Home Builder Ridgestone Homes
エドモントンにある中くらいなコンテンポラリースタイルのおしゃれなウェット バー (I型、ドロップインシンク、落し込みパネル扉のキャビネット、黒いキャビネット、御影石カウンター、グレーのキッチンパネル、ガラスタイルのキッチンパネル、ラミネートの床、茶色い床) の写真
エドモントンにある中くらいなコンテンポラリースタイルのおしゃれなウェット バー (I型、ドロップインシンク、落し込みパネル扉のキャビネット、黒いキャビネット、御影石カウンター、グレーのキッチンパネル、ガラスタイルのキッチンパネル、ラミネートの床、茶色い床) の写真
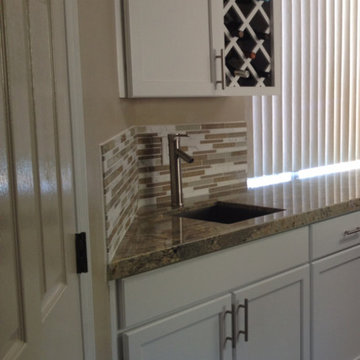
フェニックスにあるお手頃価格の中くらいなコンテンポラリースタイルのおしゃれなウェット バー (I型、アンダーカウンターシンク、シェーカースタイル扉のキャビネット、白いキャビネット、御影石カウンター、ベージュキッチンパネル、ガラスタイルのキッチンパネル、ラミネートの床、茶色い床) の写真
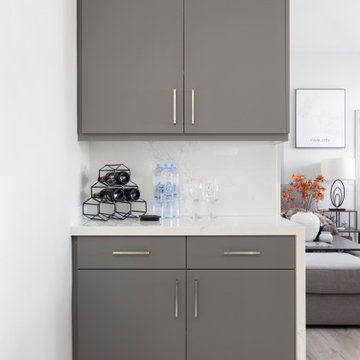
Modern small bar and storage cabinets with waterfall quartz misterio countertop.
ソルトレイクシティにある小さなモダンスタイルのおしゃれなドライ バー (I型、シンクなし、フラットパネル扉のキャビネット、グレーのキャビネット、クオーツストーンカウンター、白いキッチンパネル、クオーツストーンのキッチンパネル、ラミネートの床、グレーの床、白いキッチンカウンター) の写真
ソルトレイクシティにある小さなモダンスタイルのおしゃれなドライ バー (I型、シンクなし、フラットパネル扉のキャビネット、グレーのキャビネット、クオーツストーンカウンター、白いキッチンパネル、クオーツストーンのキッチンパネル、ラミネートの床、グレーの床、白いキッチンカウンター) の写真
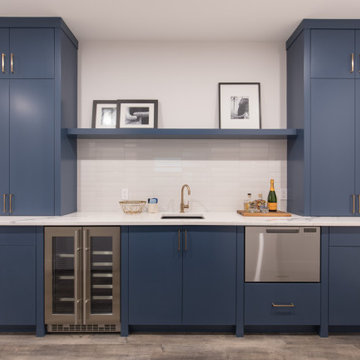
This home looks like it has always been in the established community of Lakeview. It fits in like a charm. The builder was Niro Developments and the Architectural Design was done by Scala Design. This colorful client was excited to bring color into their home and make it their own. The bold colorful artwork adds pops of color throughout. We love the custom hoodfan by Hammersmith in the kitchen, and the blue on the island. This client did customize their home and make it their own. It was so fun to help them!
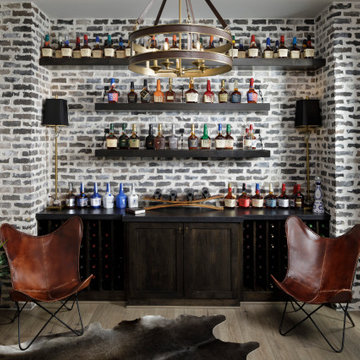
Bourbon Room
ヒューストンにある高級な広いトランジショナルスタイルのおしゃれなホームバー (グレーの床、黒いキッチンカウンター、I型、シェーカースタイル扉のキャビネット、濃色木目調キャビネット、ラミネートの床) の写真
ヒューストンにある高級な広いトランジショナルスタイルのおしゃれなホームバー (グレーの床、黒いキッチンカウンター、I型、シェーカースタイル扉のキャビネット、濃色木目調キャビネット、ラミネートの床) の写真
グレーのホームバー (ラミネートの床、I型) の写真
1