ブラウンのホームバー (濃色無垢フローリング、淡色無垢フローリング、マルチカラーの床) の写真
絞り込み:
資材コスト
並び替え:今日の人気順
写真 1〜12 枚目(全 12 枚)
1/5

Free ebook, Creating the Ideal Kitchen. DOWNLOAD NOW
Collaborations with builders on new construction is a favorite part of my job. I love seeing a house go up from the blueprints to the end of the build. It is always a journey filled with a thousand decisions, some creative on-the-spot thinking and yes, usually a few stressful moments. This Naperville project was a collaboration with a local builder and architect. The Kitchen Studio collaborated by completing the cabinetry design and final layout for the entire home.
In the basement, we carried the warm gray tones into a custom bar, featuring a 90” wide beverage center from True Appliances. The glass shelving in the open cabinets and the antique mirror give the area a modern twist on a classic pub style bar.
If you are building a new home, The Kitchen Studio can offer expert help to make the most of your new construction home. We provide the expertise needed to ensure that you are getting the most of your investment when it comes to cabinetry, design and storage solutions. Give us a call if you would like to find out more!
Designed by: Susan Klimala, CKBD
Builder: Hampton Homes
Photography by: Michael Alan Kaskel
For more information on kitchen and bath design ideas go to: www.kitchenstudio-ge.com

ニューヨークにあるお手頃価格の小さなモダンスタイルのおしゃれなホームバー (アンダーカウンターシンク、フラットパネル扉のキャビネット、黒いキャビネット、クオーツストーンカウンター、マルチカラーのキッチンパネル、塗装板のキッチンパネル、淡色無垢フローリング、マルチカラーの床、黒いキッチンカウンター) の写真
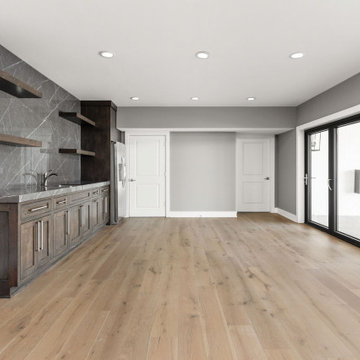
Basement bar with access to outdoor living area by folding doors directly near the movie theater and pool.
インディアナポリスにあるラグジュアリーな広いモダンスタイルのおしゃれなドライ バー (ll型、アンダーカウンターシンク、シェーカースタイル扉のキャビネット、濃色木目調キャビネット、グレーのキッチンパネル、淡色無垢フローリング、マルチカラーの床、グレーのキッチンカウンター) の写真
インディアナポリスにあるラグジュアリーな広いモダンスタイルのおしゃれなドライ バー (ll型、アンダーカウンターシンク、シェーカースタイル扉のキャビネット、濃色木目調キャビネット、グレーのキッチンパネル、淡色無垢フローリング、マルチカラーの床、グレーのキッチンカウンター) の写真
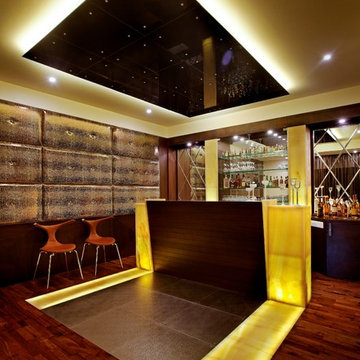
バンガロールにある中くらいなコンテンポラリースタイルのおしゃれなホームバー (I型、オープンシェルフ、黄色いキャビネット、木材カウンター、黄色いキッチンパネル、濃色無垢フローリング、マルチカラーの床、黄色いキッチンカウンター) の写真
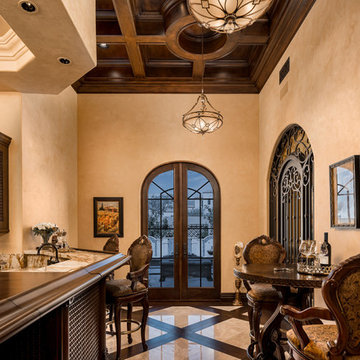
World Renowned Architecture Firm Fratantoni Design created this beautiful home! They design home plans for families all over the world in any size and style. They also have in-house Interior Designer Firm Fratantoni Interior Designers and world class Luxury Home Building Firm Fratantoni Luxury Estates! Hire one or all three companies to design and build and or remodel your home!
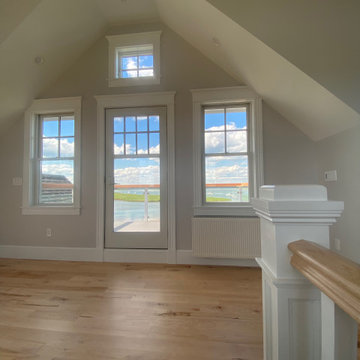
ポートランド(メイン)にあるラグジュアリーな巨大なビーチスタイルのおしゃれなウェット バー (I型、アンダーカウンターシンク、シェーカースタイル扉のキャビネット、白いキャビネット、御影石カウンター、黒いキッチンパネル、御影石のキッチンパネル、淡色無垢フローリング、マルチカラーの床、黒いキッチンカウンター) の写真
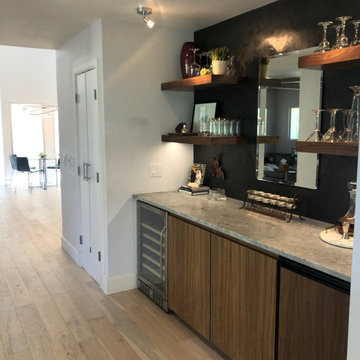
Hawthorne Oak – The Novella Hardwood Collection feature our slice-cut style, with boards that have been lightly sculpted by hand, with detailed coloring. This versatile collection was designed to fit any design scheme and compliment any lifestyle.
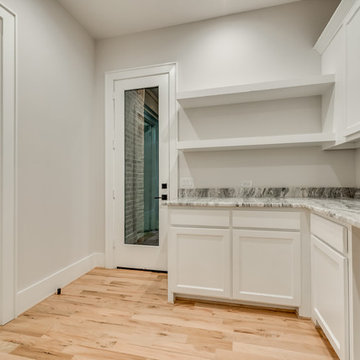
ダラスにある高級な広いコンテンポラリースタイルのおしゃれなウェット バー (L型、落し込みパネル扉のキャビネット、白いキャビネット、大理石カウンター、グレーのキッチンパネル、大理石のキッチンパネル、淡色無垢フローリング、マルチカラーの床、グレーのキッチンカウンター) の写真
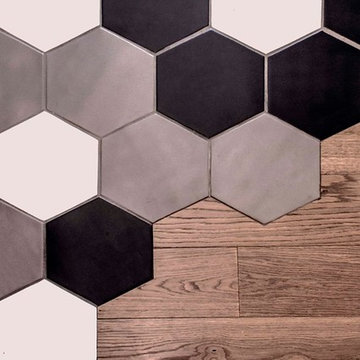
Credits:
Arch. Rosamaria Faralli
Fotografie: FaRo Image
ローマにあるコンテンポラリースタイルのおしゃれなホームバー (淡色無垢フローリング、マルチカラーの床) の写真
ローマにあるコンテンポラリースタイルのおしゃれなホームバー (淡色無垢フローリング、マルチカラーの床) の写真

Free ebook, Creating the Ideal Kitchen. DOWNLOAD NOW
Collaborations with builders on new construction is a favorite part of my job. I love seeing a house go up from the blueprints to the end of the build. It is always a journey filled with a thousand decisions, some creative on-the-spot thinking and yes, usually a few stressful moments. This Naperville project was a collaboration with a local builder and architect. The Kitchen Studio collaborated by completing the cabinetry design and final layout for the entire home.
In the basement, we carried the warm gray tones into a custom bar, featuring a 90” wide beverage center from True Appliances. The glass shelving in the open cabinets and the antique mirror give the area a modern twist on a classic pub style bar.
If you are building a new home, The Kitchen Studio can offer expert help to make the most of your new construction home. We provide the expertise needed to ensure that you are getting the most of your investment when it comes to cabinetry, design and storage solutions. Give us a call if you would like to find out more!
Designed by: Susan Klimala, CKBD
Builder: Hampton Homes
Photography by: Michael Alan Kaskel
For more information on kitchen and bath design ideas go to: www.kitchenstudio-ge.com
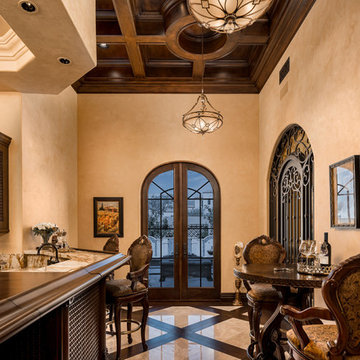
World Renowned Architecture Firm Fratantoni Design created this beautiful home! They design home plans for families all over the world in any size and style. They also have in-house Interior Designer Firm Fratantoni Interior Designers and world class Luxury Home Building Firm Fratantoni Luxury Estates! Hire one or all three companies to design and build and or remodel your home!
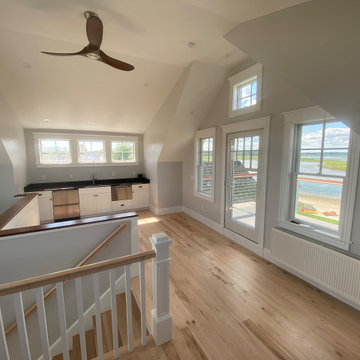
ポートランド(メイン)にあるラグジュアリーな巨大なビーチスタイルのおしゃれなウェット バー (I型、アンダーカウンターシンク、シェーカースタイル扉のキャビネット、白いキャビネット、御影石カウンター、黒いキッチンパネル、御影石のキッチンパネル、淡色無垢フローリング、マルチカラーの床、黒いキッチンカウンター) の写真
ブラウンのホームバー (濃色無垢フローリング、淡色無垢フローリング、マルチカラーの床) の写真
1