ブラウンのホームバー (レンガの床、淡色無垢フローリング、マルチカラーの床) の写真
絞り込み:
資材コスト
並び替え:今日の人気順
写真 1〜12 枚目(全 12 枚)
1/5

ニューヨークにあるお手頃価格の小さなモダンスタイルのおしゃれなホームバー (アンダーカウンターシンク、フラットパネル扉のキャビネット、黒いキャビネット、クオーツストーンカウンター、マルチカラーのキッチンパネル、塗装板のキッチンパネル、淡色無垢フローリング、マルチカラーの床、黒いキッチンカウンター) の写真

Free ebook, Creating the Ideal Kitchen. DOWNLOAD NOW
Collaborations with builders on new construction is a favorite part of my job. I love seeing a house go up from the blueprints to the end of the build. It is always a journey filled with a thousand decisions, some creative on-the-spot thinking and yes, usually a few stressful moments. This Naperville project was a collaboration with a local builder and architect. The Kitchen Studio collaborated by completing the cabinetry design and final layout for the entire home.
In the basement, we carried the warm gray tones into a custom bar, featuring a 90” wide beverage center from True Appliances. The glass shelving in the open cabinets and the antique mirror give the area a modern twist on a classic pub style bar.
If you are building a new home, The Kitchen Studio can offer expert help to make the most of your new construction home. We provide the expertise needed to ensure that you are getting the most of your investment when it comes to cabinetry, design and storage solutions. Give us a call if you would like to find out more!
Designed by: Susan Klimala, CKBD
Builder: Hampton Homes
Photography by: Michael Alan Kaskel
For more information on kitchen and bath design ideas go to: www.kitchenstudio-ge.com
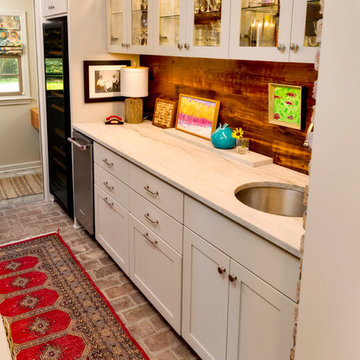
ニューオリンズにある小さなトランジショナルスタイルのおしゃれなウェット バー (I型、アンダーカウンターシンク、ガラス扉のキャビネット、白いキャビネット、茶色いキッチンパネル、木材のキッチンパネル、レンガの床、マルチカラーの床、マルチカラーのキッチンカウンター) の写真

Connie Anderson
ヒューストンにあるラグジュアリーな巨大なトラディショナルスタイルのおしゃれなウェット バー (ll型、落し込みパネル扉のキャビネット、ヴィンテージ仕上げキャビネット、ソープストーンカウンター、ドロップインシンク、レンガの床、マルチカラーの床、黒いキッチンカウンター) の写真
ヒューストンにあるラグジュアリーな巨大なトラディショナルスタイルのおしゃれなウェット バー (ll型、落し込みパネル扉のキャビネット、ヴィンテージ仕上げキャビネット、ソープストーンカウンター、ドロップインシンク、レンガの床、マルチカラーの床、黒いキッチンカウンター) の写真
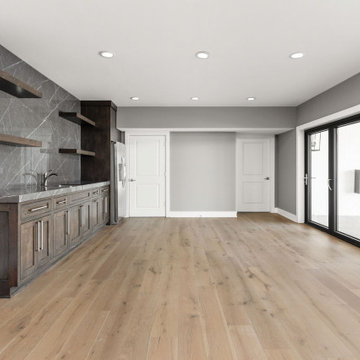
Basement bar with access to outdoor living area by folding doors directly near the movie theater and pool.
インディアナポリスにあるラグジュアリーな広いモダンスタイルのおしゃれなドライ バー (ll型、アンダーカウンターシンク、シェーカースタイル扉のキャビネット、濃色木目調キャビネット、グレーのキッチンパネル、淡色無垢フローリング、マルチカラーの床、グレーのキッチンカウンター) の写真
インディアナポリスにあるラグジュアリーな広いモダンスタイルのおしゃれなドライ バー (ll型、アンダーカウンターシンク、シェーカースタイル扉のキャビネット、濃色木目調キャビネット、グレーのキッチンパネル、淡色無垢フローリング、マルチカラーの床、グレーのキッチンカウンター) の写真
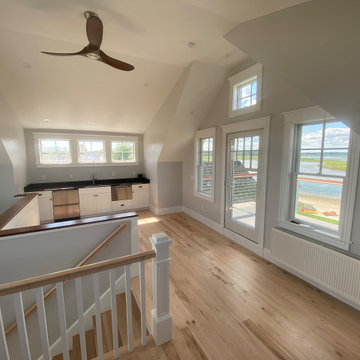
ポートランド(メイン)にあるラグジュアリーな巨大なビーチスタイルのおしゃれなウェット バー (I型、アンダーカウンターシンク、シェーカースタイル扉のキャビネット、白いキャビネット、御影石カウンター、黒いキッチンパネル、御影石のキッチンパネル、淡色無垢フローリング、マルチカラーの床、黒いキッチンカウンター) の写真
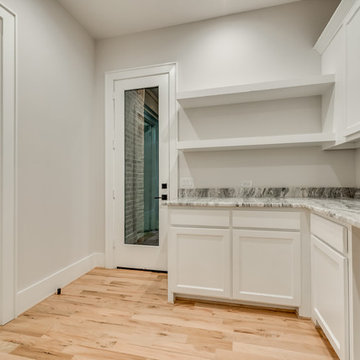
ダラスにある高級な広いコンテンポラリースタイルのおしゃれなウェット バー (L型、落し込みパネル扉のキャビネット、白いキャビネット、大理石カウンター、グレーのキッチンパネル、大理石のキッチンパネル、淡色無垢フローリング、マルチカラーの床、グレーのキッチンカウンター) の写真
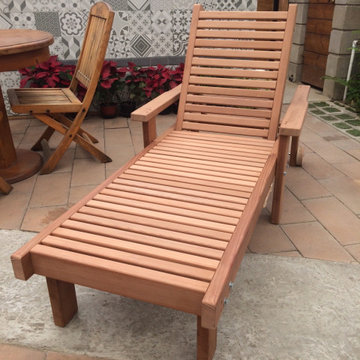
The outdoor sun redwood chaise lounges provide relaxation and comfort, their ergonomic designs lets our customers have a pleasant and enjoyable time. Sidings are made of a solid 3 ½ ‘’ solid redwood lumber giving it a bulkier design than others. Also, the back rest movement is based on 5/16 carriage bolts and screws, making it more durable and resistant to decay. The square legs design gives it a more sturdy look than any other chaise lounge. Perfect for people who like extra space while enjoying the sun, reading, or having a quiet time. These items are commercial and residential grade, they are at resorts, hotels, cabins, and parks.
Includes arms, wheels and sliding table.
Your choice of premium sealant.
Your choice of fabric design in case of adding cushion to your order.
Easy assembly instructions.
All hardware included.
100% solid redwood.
Home delivery.
Your Best Redwood Furniture will last for at least 5 years all-round weather conditions with normal maintenance every year or so.
California redwood is one of nature’s most maintenance-free building materials. It has a natural resistance to decay and insects. Redwood’s natural stability means it shrinks, warps, and splits less than most other woods. In addition, no other wood takes and holds finishes better than redwood.
Your Outdoor Sun Chaise lounge can be finished with your choice of stain or transparent sealant.
One coat application that imparts a - freshly finished look for years.
Unique three oil system nourishes & moisturizes the wood.
Deep penetrating formula for durability & protection against all-weather elements.
Protects from mold, mildew, water & UV rays.
Use on decks, siding, fencing & outdoor furniture.
CHAISE LOUNGE CUSHIONS
Handmade custom cushions will add comfort and style to your chaise lounge. If interested please contact us and request a catalog of the sunbrella fabric to choose your design of cushion.
BEST REDWOOD OFFERS 4 TYPES OF REDWOOD FINISHES.
Here are images showing the different types of redwood sealant options applied. From left to right: 1912 -Mission Brown, 1905 -Super Deck, 1910 -Super Deck and Clear No Stain finish. California residents see Prop 65 WARNINGS.
If interested in a different finish for this product, or if you have any questions, special custom requests or concerns, please contact us via email to info@best-redwood.com or give us a call at (619) 391-9913 or toll free to 1800-393-4128.
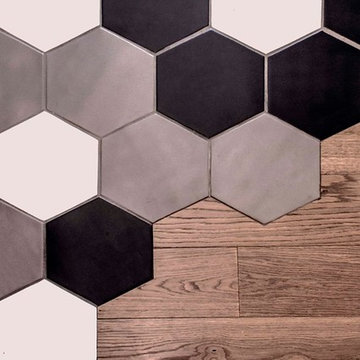
Credits:
Arch. Rosamaria Faralli
Fotografie: FaRo Image
ローマにあるコンテンポラリースタイルのおしゃれなホームバー (淡色無垢フローリング、マルチカラーの床) の写真
ローマにあるコンテンポラリースタイルのおしゃれなホームバー (淡色無垢フローリング、マルチカラーの床) の写真
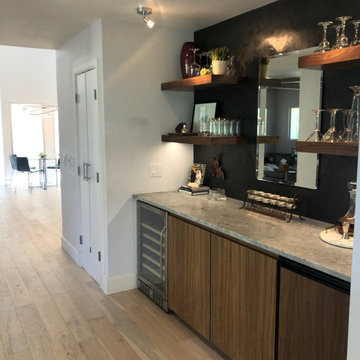
Hawthorne Oak – The Novella Hardwood Collection feature our slice-cut style, with boards that have been lightly sculpted by hand, with detailed coloring. This versatile collection was designed to fit any design scheme and compliment any lifestyle.

Free ebook, Creating the Ideal Kitchen. DOWNLOAD NOW
Collaborations with builders on new construction is a favorite part of my job. I love seeing a house go up from the blueprints to the end of the build. It is always a journey filled with a thousand decisions, some creative on-the-spot thinking and yes, usually a few stressful moments. This Naperville project was a collaboration with a local builder and architect. The Kitchen Studio collaborated by completing the cabinetry design and final layout for the entire home.
In the basement, we carried the warm gray tones into a custom bar, featuring a 90” wide beverage center from True Appliances. The glass shelving in the open cabinets and the antique mirror give the area a modern twist on a classic pub style bar.
If you are building a new home, The Kitchen Studio can offer expert help to make the most of your new construction home. We provide the expertise needed to ensure that you are getting the most of your investment when it comes to cabinetry, design and storage solutions. Give us a call if you would like to find out more!
Designed by: Susan Klimala, CKBD
Builder: Hampton Homes
Photography by: Michael Alan Kaskel
For more information on kitchen and bath design ideas go to: www.kitchenstudio-ge.com
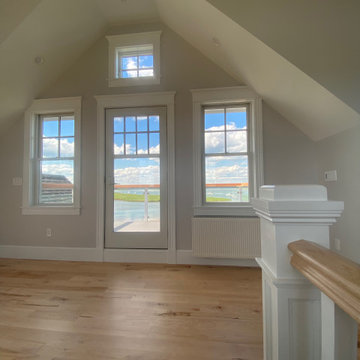
ポートランド(メイン)にあるラグジュアリーな巨大なビーチスタイルのおしゃれなウェット バー (I型、アンダーカウンターシンク、シェーカースタイル扉のキャビネット、白いキャビネット、御影石カウンター、黒いキッチンパネル、御影石のキッチンパネル、淡色無垢フローリング、マルチカラーの床、黒いキッチンカウンター) の写真
ブラウンのホームバー (レンガの床、淡色無垢フローリング、マルチカラーの床) の写真
1