青いホームバー (竹フローリング、大理石の床) の写真
絞り込み:
資材コスト
並び替え:今日の人気順
写真 1〜7 枚目(全 7 枚)
1/4

Our design team wanted to achieve a Pacific Northwest transitional contemporary home with a bit of nautical feel to the exterior. We mixed organic elements throughout the house to tie the look all together, along with white cabinets in the kitchen. We hope you enjoy the interior trim details we added on columns and in our tub surrounds. We took extra care on our stair system with a wrought iron accent along the top.
Photography: Layne Freedle
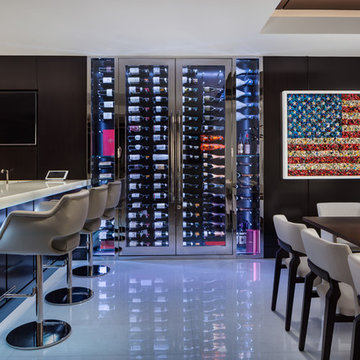
マイアミにある広いモダンスタイルのおしゃれな着席型バー (フラットパネル扉のキャビネット、濃色木目調キャビネット、人工大理石カウンター、大理石の床、グレーの床) の写真
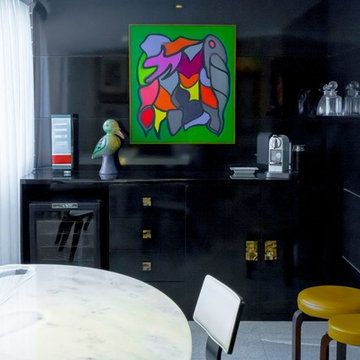
photos @estudiojrlima
他の地域にある中くらいなコンテンポラリースタイルのおしゃれなホームバー (L型、シンクなし、黒いキャビネット、ラミネートカウンター、黒いキッチンパネル、大理石の床) の写真
他の地域にある中くらいなコンテンポラリースタイルのおしゃれなホームバー (L型、シンクなし、黒いキャビネット、ラミネートカウンター、黒いキッチンパネル、大理石の床) の写真
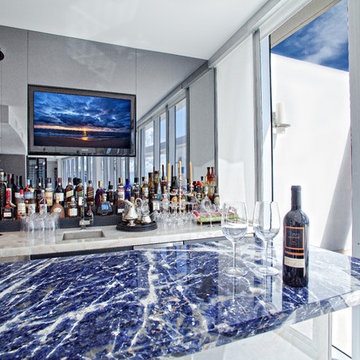
Credit: Ron Rosenzweig
マイアミにある広いトランジショナルスタイルのおしゃれなウェット バー (I型、アンダーカウンターシンク、御影石カウンター、ミラータイルのキッチンパネル、大理石の床、青いキッチンカウンター) の写真
マイアミにある広いトランジショナルスタイルのおしゃれなウェット バー (I型、アンダーカウンターシンク、御影石カウンター、ミラータイルのキッチンパネル、大理石の床、青いキッチンカウンター) の写真
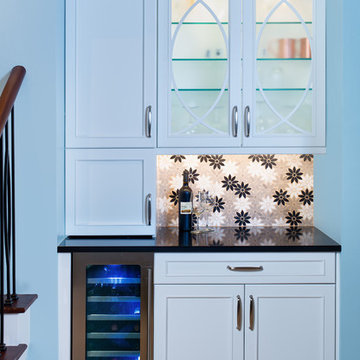
The clients were thrilled when we suggested removing a sink from their existing wet bar (which was rarely used) and moved the wet bar drain to the new laundry room, located on the backside of the wet bar.
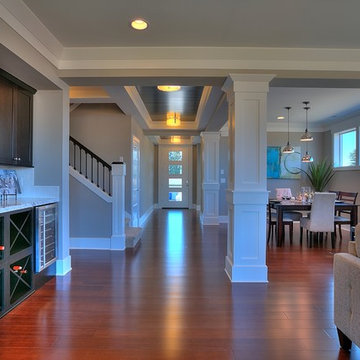
Our design team wanted to achieve a Pacific Northwest transitional contemporary home with a bit of nautical feel to the exterior. We mixed organic elements throughout the house to tie the look all together, along with white cabinets in the kitchen. We hope you enjoy the interior trim details we added on columns and in our tub surrounds. We took extra care on our stair system with a wrought iron accent along the top.
Photography: Layne Freedle
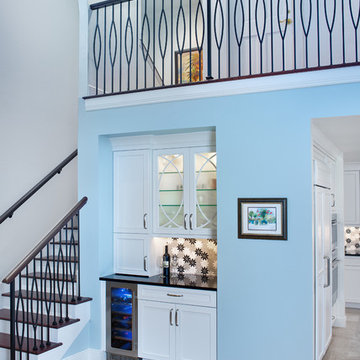
The clients were thrilled when we suggested removing a sink from their existing wet bar (which was rarely used) and moved the wet bar drain to the new laundry room, located on the backside of the wet bar.
青いホームバー (竹フローリング、大理石の床) の写真
1