広い黒いホームバー (無垢フローリング、合板フローリング、ll型、コの字型) の写真
絞り込み:
資材コスト
並び替え:今日の人気順
写真 1〜20 枚目(全 60 枚)

Our St. Pete studio gave this beautiful traditional home a warm, welcoming ambience with bold accents and decor. Gray and white wallpaper perfectly frame the large windows in the living room, and the elegant furnishings add elegance and classiness to the space. The bedrooms are also styled with wallpaper that leaves a calm, soothing feel for instant relaxation. Fun prints and patterns add cheerfulness to the bedrooms, making them a private and personal space to hang out. The formal dining room has beautiful furnishings in bold blue accents and a striking chandelier to create a dazzling focal point.
---
Pamela Harvey Interiors offers interior design services in St. Petersburg and Tampa, and throughout Florida's Suncoast area, from Tarpon Springs to Naples, including Bradenton, Lakewood Ranch, and Sarasota.
For more about Pamela Harvey Interiors, see here: https://www.pamelaharveyinteriors.com/
To learn more about this project, see here: https://www.pamelaharveyinteriors.com/portfolio-galleries/traditional-home-oakhill-va

This elegant butler’s pantry links the new formal dining room and kitchen, providing space for serving food and drinks. Unique materials like mirror tile and leather wallpaper were used to add interest. LED lights are mounted behind the wine wall to give it a subtle glow.
Contractor: Momentum Construction LLC
Photographer: Laura McCaffery Photography
Interior Design: Studio Z Architecture
Interior Decorating: Sarah Finnane Design

Add a pop of color to your basement bar!
Work with our team to create the perfect custom bar in the style and color that matches your style! Click the link in our bio to get a bar made uniquely for you!

Family Room & WIne Bar Addition - Haddonfield
This new family gathering space features custom cabinetry, two wine fridges, two skylights, two sets of patio doors, and hidden storage.
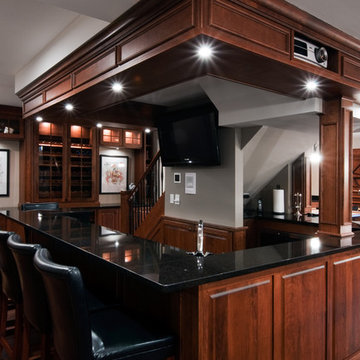
Kitchen Design and Remodeling-- Bloomingdale, Ill
http://www.askdesignfirst.com
All Design and Remodeling by DESIGNfirst Builders of Itasca, Il.
Photography by Anne Klemmer.
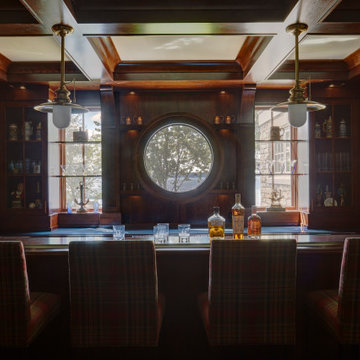
The focal point of the home bar is a circular window with a view to the lake.
ミルウォーキーにあるラグジュアリーな広いトラディショナルスタイルのおしゃれな着席型バー (コの字型、レイズドパネル扉のキャビネット、中間色木目調キャビネット、木材カウンター、無垢フローリング、茶色い床、茶色いキッチンカウンター) の写真
ミルウォーキーにあるラグジュアリーな広いトラディショナルスタイルのおしゃれな着席型バー (コの字型、レイズドパネル扉のキャビネット、中間色木目調キャビネット、木材カウンター、無垢フローリング、茶色い床、茶色いキッチンカウンター) の写真

ミネアポリスにあるラグジュアリーな広いトランジショナルスタイルのおしゃれなホームバー (ll型、インセット扉のキャビネット、白いキャビネット、珪岩カウンター、マルチカラーのキッチンパネル、モザイクタイルのキッチンパネル、無垢フローリング、茶色い床、グレーのキッチンカウンター) の写真
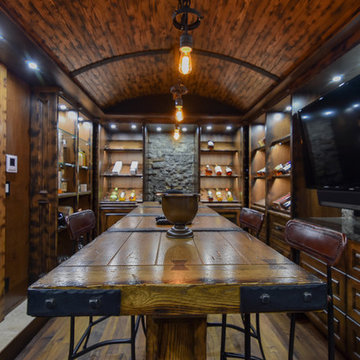
エドモントンにある高級な広いラスティックスタイルのおしゃれな着席型バー (コの字型、レイズドパネル扉のキャビネット、濃色木目調キャビネット、木材カウンター、茶色いキッチンパネル、木材のキッチンパネル、無垢フローリング、茶色い床) の写真

Party central is this mysterious black bar with delicate brass shelves, anchored from countertop to ceiling. The countertop is an acid washed stainless, a treatment that produces light copper highlights. An integral sink can be filled with ice to keep wine cool all evening.

A young family moving from NYC tackled a makeover of their young colonial revival home to make it feel more personal. The kitchen area was quite spacious but needed a facelift and a banquette for breakfast. Painted cabinetry matched to Benjamin Moore’s Light Pewter is balanced by Benjamin Moore Ocean Floor on the island. Mixed metals on the lighting by Allied Maker, faucets and hardware and custom tile by Pratt and Larson make the space feel organic and personal. Photos Adam Macchia. For more information, you may visit our website at www.studiodearborn.com or email us at info@studiodearborn.com.
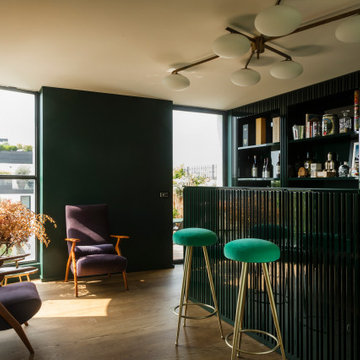
Angolo bar della veranda con boiserie moderna a righe colore verde bottiglia. Arredi vintage anni cinquanta.
ミラノにある広いコンテンポラリースタイルのおしゃれなウェット バー (ll型、一体型シンク、インセット扉のキャビネット、緑のキャビネット、ステンレスカウンター、無垢フローリング) の写真
ミラノにある広いコンテンポラリースタイルのおしゃれなウェット バー (ll型、一体型シンク、インセット扉のキャビネット、緑のキャビネット、ステンレスカウンター、無垢フローリング) の写真
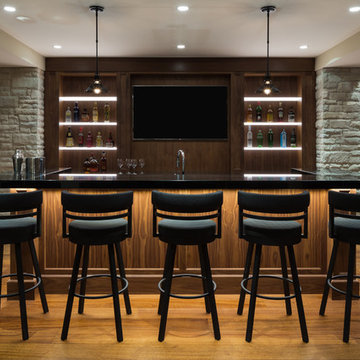
バンクーバーにある高級な広いコンテンポラリースタイルのおしゃれな着席型バー (ll型、シェーカースタイル扉のキャビネット、中間色木目調キャビネット、クオーツストーンカウンター、茶色いキッチンパネル、木材のキッチンパネル、無垢フローリング、茶色い床) の写真
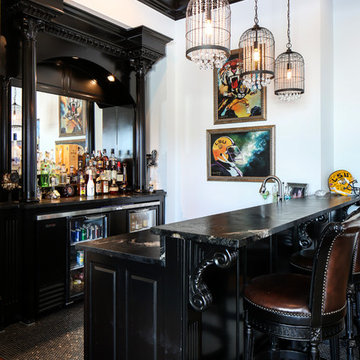
Oivanki Photography
ニューオリンズにある広いトラディショナルスタイルのおしゃれな着席型バー (無垢フローリング、ll型、アンダーカウンターシンク、黒いキャビネット) の写真
ニューオリンズにある広いトラディショナルスタイルのおしゃれな着席型バー (無垢フローリング、ll型、アンダーカウンターシンク、黒いキャビネット) の写真
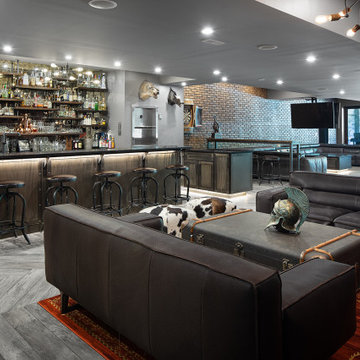
他の地域にあるラグジュアリーな広いモダンスタイルのおしゃれな着席型バー (ll型、アンダーカウンターシンク、フラットパネル扉のキャビネット、中間色木目調キャビネット、御影石カウンター、マルチカラーのキッチンパネル、ガラスタイルのキッチンパネル、無垢フローリング、グレーの床、グレーのキッチンカウンター) の写真
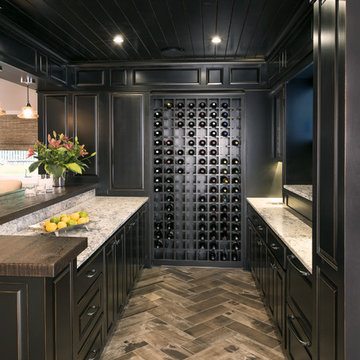
ミネアポリスにある高級な広いトランジショナルスタイルのおしゃれなホームバー (コの字型、アンダーカウンターシンク、レイズドパネル扉のキャビネット、黒いキャビネット、木材カウンター、マルチカラーのキッチンパネル、無垢フローリング) の写真
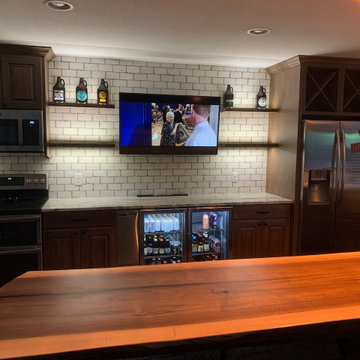
他の地域にあるラグジュアリーな広いラスティックスタイルのおしゃれな着席型バー (コの字型、一体型シンク、レイズドパネル扉のキャビネット、中間色木目調キャビネット、大理石カウンター、白いキッチンパネル、セラミックタイルのキッチンパネル、無垢フローリング、茶色い床、ベージュのキッチンカウンター) の写真
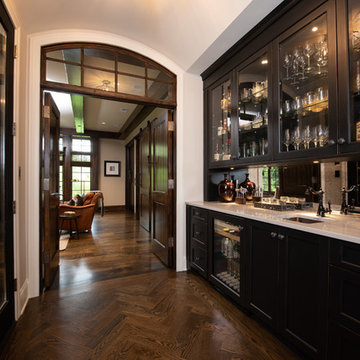
Butler Pantry
シカゴにある高級な広いトラディショナルスタイルのおしゃれなウェット バー (ll型、アンダーカウンターシンク、ガラス扉のキャビネット、濃色木目調キャビネット、珪岩カウンター、ミラータイルのキッチンパネル、無垢フローリング、茶色い床、白いキッチンカウンター) の写真
シカゴにある高級な広いトラディショナルスタイルのおしゃれなウェット バー (ll型、アンダーカウンターシンク、ガラス扉のキャビネット、濃色木目調キャビネット、珪岩カウンター、ミラータイルのキッチンパネル、無垢フローリング、茶色い床、白いキッチンカウンター) の写真
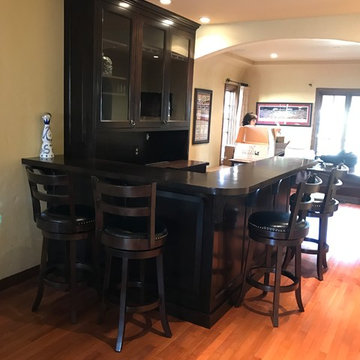
ロサンゼルスにある広いトラディショナルスタイルのおしゃれな着席型バー (ll型、ドロップインシンク、レイズドパネル扉のキャビネット、濃色木目調キャビネット、クオーツストーンカウンター、茶色いキッチンパネル、木材のキッチンパネル、無垢フローリング) の写真
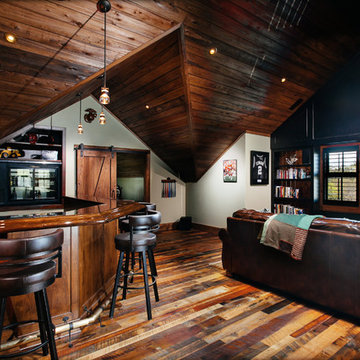
Reclaimed Antique Historic Plank Flooring. Photo by Red Shutter Studio.
チャールストンにある広いラスティックスタイルのおしゃれなウェット バー (無垢フローリング、茶色い床、ll型、木材カウンター) の写真
チャールストンにある広いラスティックスタイルのおしゃれなウェット バー (無垢フローリング、茶色い床、ll型、木材カウンター) の写真
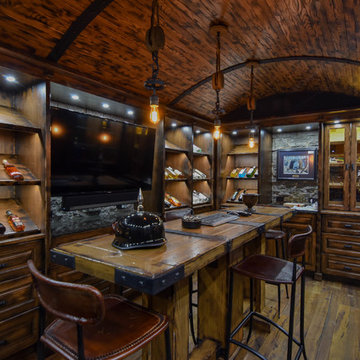
エドモントンにある高級な広いラスティックスタイルのおしゃれな着席型バー (コの字型、レイズドパネル扉のキャビネット、濃色木目調キャビネット、木材カウンター、茶色いキッチンパネル、木材のキッチンパネル、無垢フローリング、茶色い床、茶色いキッチンカウンター) の写真
広い黒いホームバー (無垢フローリング、合板フローリング、ll型、コの字型) の写真
1