ホームバー (シェーカースタイル扉のキャビネット、ソープストーンカウンター、淡色無垢フローリング、磁器タイルの床) の写真
絞り込み:
資材コスト
並び替え:今日の人気順
写真 1〜11 枚目(全 11 枚)
1/5

オクラホマシティにあるコンテンポラリースタイルのおしゃれなバーカート (L型、シェーカースタイル扉のキャビネット、白いキャビネット、ソープストーンカウンター、白いキッチンパネル、レンガのキッチンパネル、淡色無垢フローリング、ベージュの床、黒いキッチンカウンター) の写真
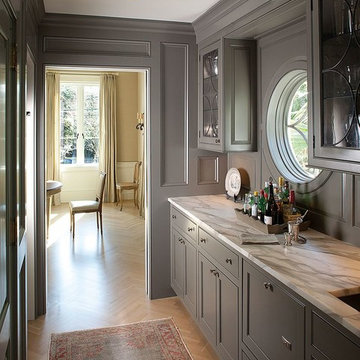
サンフランシスコにある中くらいなコンテンポラリースタイルのおしゃれなウェット バー (ll型、アンダーカウンターシンク、シェーカースタイル扉のキャビネット、グレーのキャビネット、ソープストーンカウンター、グレーのキッチンパネル、磁器タイルの床) の写真
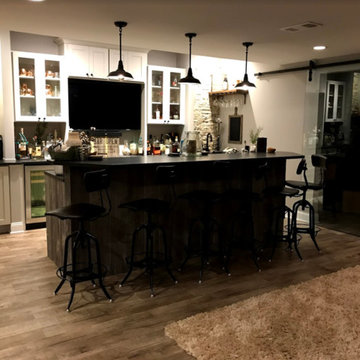
他の地域にある高級な広いトランジショナルスタイルのおしゃれな着席型バー (I型、アンダーカウンターシンク、シェーカースタイル扉のキャビネット、白いキャビネット、ソープストーンカウンター、ベージュキッチンパネル、石タイルのキッチンパネル、淡色無垢フローリング、茶色い床、黒いキッチンカウンター) の写真

Kitchenette
ロサンゼルスにある高級な小さなトラディショナルスタイルのおしゃれなウェット バー (I型、アンダーカウンターシンク、シェーカースタイル扉のキャビネット、淡色木目調キャビネット、ソープストーンカウンター、黒いキッチンパネル、石スラブのキッチンパネル、淡色無垢フローリング、ベージュの床、黒いキッチンカウンター) の写真
ロサンゼルスにある高級な小さなトラディショナルスタイルのおしゃれなウェット バー (I型、アンダーカウンターシンク、シェーカースタイル扉のキャビネット、淡色木目調キャビネット、ソープストーンカウンター、黒いキッチンパネル、石スラブのキッチンパネル、淡色無垢フローリング、ベージュの床、黒いキッチンカウンター) の写真
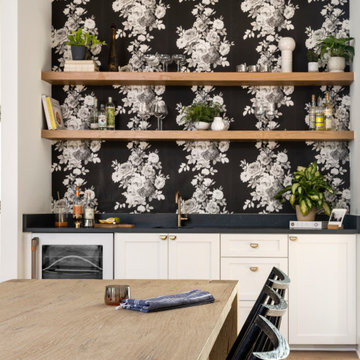
オースティンにある高級な小さなトランジショナルスタイルのおしゃれなウェット バー (I型、アンダーカウンターシンク、シェーカースタイル扉のキャビネット、白いキャビネット、ソープストーンカウンター、マルチカラーのキッチンパネル、淡色無垢フローリング、黒いキッチンカウンター) の写真
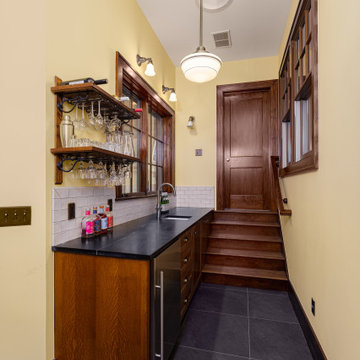
A bar area was added as part of the rear addition to this 1920s colonial home in Ann Arbor, MI. Stairs lead to the new main floor bathroom (door closed in this photo).
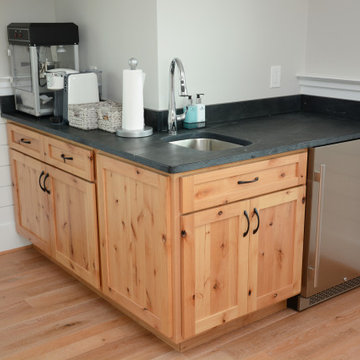
This home bar features Soapstone countertops.
ワシントンD.C.にある小さなビーチスタイルのおしゃれなドライ バー (L型、シェーカースタイル扉のキャビネット、淡色木目調キャビネット、ソープストーンカウンター、淡色無垢フローリング、茶色い床、黒いキッチンカウンター) の写真
ワシントンD.C.にある小さなビーチスタイルのおしゃれなドライ バー (L型、シェーカースタイル扉のキャビネット、淡色木目調キャビネット、ソープストーンカウンター、淡色無垢フローリング、茶色い床、黒いキッチンカウンター) の写真
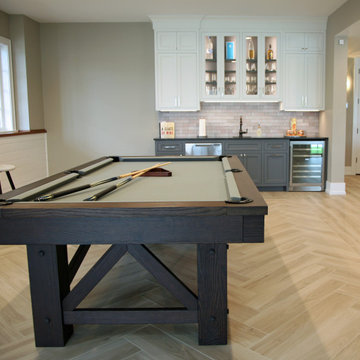
The bar area doubles as a lakeside kitchen when needed. The tile floor with a herringbone pattern helps to delineate the space from the casual seating on the opposite side of the room.
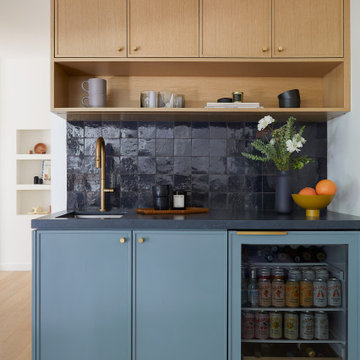
What started as a kitchen and two-bathroom remodel evolved into a full home renovation plus conversion of the downstairs unfinished basement into a permitted first story addition, complete with family room, guest suite, mudroom, and a new front entrance. We married the midcentury modern architecture with vintage, eclectic details and thoughtful materials.
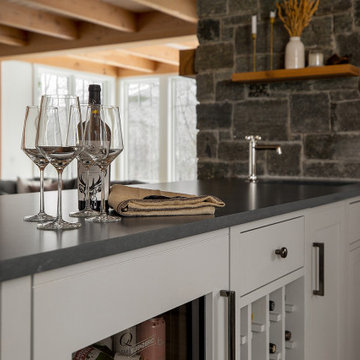
A drink center that separates the kitchen and the living room. wine storage, and beverage refrigerator make easy access for guests. The prep sink adds another place for kitchen help.
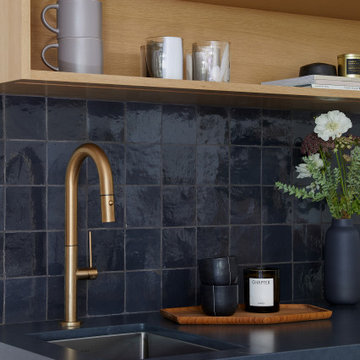
What started as a kitchen and two-bathroom remodel evolved into a full home renovation plus conversion of the downstairs unfinished basement into a permitted first story addition, complete with family room, guest suite, mudroom, and a new front entrance. We married the midcentury modern architecture with vintage, eclectic details and thoughtful materials.
ホームバー (シェーカースタイル扉のキャビネット、ソープストーンカウンター、淡色無垢フローリング、磁器タイルの床) の写真
1