緑色のホームバー (シェーカースタイル扉のキャビネット、茶色い床) の写真
絞り込み:
資材コスト
並び替え:今日の人気順
写真 1〜11 枚目(全 11 枚)
1/4
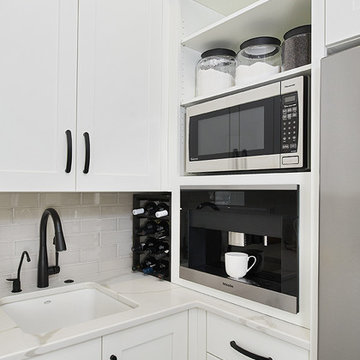
グランドラピッズにあるトランジショナルスタイルのおしゃれなウェット バー (アンダーカウンターシンク、シェーカースタイル扉のキャビネット、白いキャビネット、白いキッチンカウンター、クオーツストーンカウンター、白いキッチンパネル、サブウェイタイルのキッチンパネル、濃色無垢フローリング、茶色い床) の写真
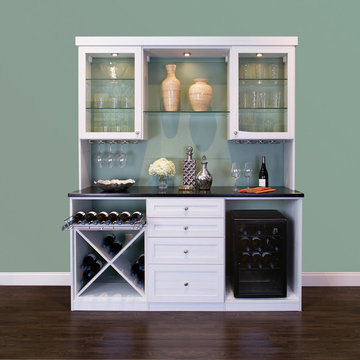
Perfect Wine Bar with Refrigerator and Bottle Storage
バーミングハムにある中くらいなトラディショナルスタイルのおしゃれなウェット バー (I型、シンクなし、シェーカースタイル扉のキャビネット、白いキャビネット、ソープストーンカウンター、濃色無垢フローリング、茶色い床) の写真
バーミングハムにある中くらいなトラディショナルスタイルのおしゃれなウェット バー (I型、シンクなし、シェーカースタイル扉のキャビネット、白いキャビネット、ソープストーンカウンター、濃色無垢フローリング、茶色い床) の写真
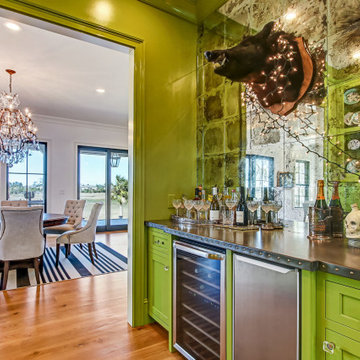
This custom home utilized an artist's eye, as one of the owners is a painter. The details in this home were inspired! From the fireplace and mirror design in the living room, to the boar's head installed over vintage mirrors in the bar, there are many unique touches that further customize this home. With open living spaces and a master bedroom tucked in on the first floor, this is a forever home for our clients. The use of color and wallpaper really help make this home special. With lots of outdoor living space including a large back porch with marsh views and a dock, this is coastal living at its best.
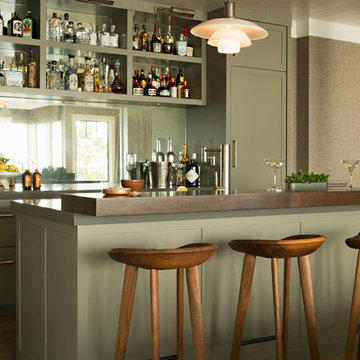
オレンジカウンティにあるビーチスタイルのおしゃれな着席型バー (ll型、シェーカースタイル扉のキャビネット、緑のキャビネット、木材カウンター、ミラータイルのキッチンパネル、無垢フローリング、茶色い床、茶色いキッチンカウンター) の写真
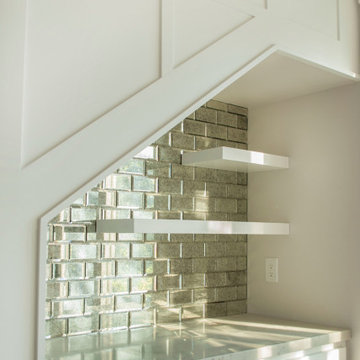
This compact home bar is the perfect addition under this stair case! There's even a kegerator hiding in there!
サンルイスオビスポにあるお手頃価格の小さなトラディショナルスタイルのおしゃれなウェット バー (I型、シンクなし、シェーカースタイル扉のキャビネット、白いキャビネット、クオーツストーンカウンター、マルチカラーのキッチンパネル、ミラータイルのキッチンパネル、無垢フローリング、茶色い床、白いキッチンカウンター) の写真
サンルイスオビスポにあるお手頃価格の小さなトラディショナルスタイルのおしゃれなウェット バー (I型、シンクなし、シェーカースタイル扉のキャビネット、白いキャビネット、クオーツストーンカウンター、マルチカラーのキッチンパネル、ミラータイルのキッチンパネル、無垢フローリング、茶色い床、白いキッチンカウンター) の写真
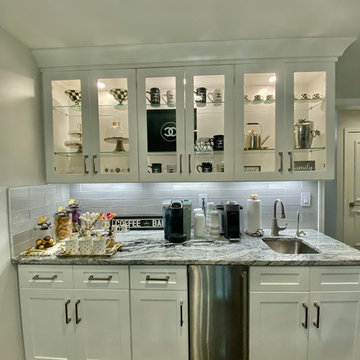
デトロイトにある高級な中くらいなトラディショナルスタイルのおしゃれなホームバー (I型、シェーカースタイル扉のキャビネット、白いキャビネット、御影石カウンター、グレーのキッチンパネル、ボーダータイルのキッチンパネル、濃色無垢フローリング、茶色い床、マルチカラーのキッチンカウンター) の写真
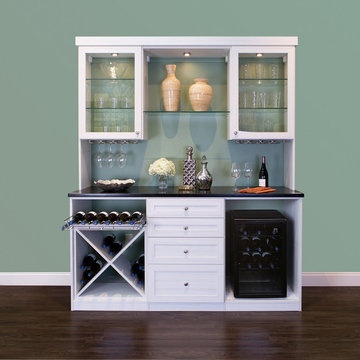
This exquisite unit is dedicated to your wine connoisseurs. Beautifully contrasting a white finish with the black countertop, the system integrates any and all wine storage needs. The glass shelves along with puck lighting provide a warm, elegant feeling for everyone to enjoy.
"Beautifully crafted storage and shelving and a functional layout create an organized area tailored to the specific needs of storing and drinking wine. Door and drawer faces, countertops, and lighting set the mood for a space anchored in enjoyment. A custom designed wine bar creates a perfect space for storing your collection and fits your entertaining needs when hosting guests.
Storage for wine bottles allows for easy viewing and access. Counter space provides a place for pouring and serving wine. Lighting in a wine bar enhances functionality and dramatically changes the aesthetic of a simple design. Shelves and cabinetry can be designed to accommodate an integrated wine refrigerator. Racks and accessories display beautiful glassware and stemware. Doors elegantly conceal liquor bottles and supplies you’d like to keep hidden."
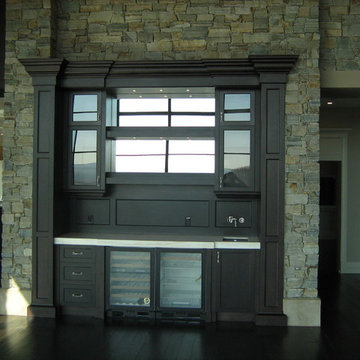
Westland Photog
カルガリーにある広いトランジショナルスタイルのおしゃれなウェット バー (コの字型、シェーカースタイル扉のキャビネット、白いキャビネット、御影石カウンター、グレーのキッチンパネル、石タイルのキッチンパネル、濃色無垢フローリング、茶色い床、アンダーカウンターシンク) の写真
カルガリーにある広いトランジショナルスタイルのおしゃれなウェット バー (コの字型、シェーカースタイル扉のキャビネット、白いキャビネット、御影石カウンター、グレーのキッチンパネル、石タイルのキッチンパネル、濃色無垢フローリング、茶色い床、アンダーカウンターシンク) の写真
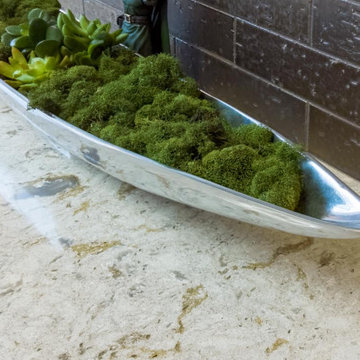
The objectives were:
Make better use of the dining room – create a space ideal for informal gatherings
Create a display space that is Marvel Spectacular-worthy
Create a wow-worthy focal point that is visible as guests walk in the front door
Incorporate a sink into the bar
Plenty of storage
Incorporate the client’s custom “barrel” secret mini bar into the design
Design challenges we solved for:
Make the two areas feel as one
Provide enough support for the bar’s thick wood-top so that it would not need legs that would interfere with the seating area
Find a way to incorporate as much bar seating as possible
Make the room’s finishes flow with the rest of the house
THE RENEWED SPACE
Design solutions:
Add open cabinets on the back bar wall with lights and display sections – this ties the bar area to the open display cabinets
Back bar wall base cabinets provide lots of storage
U-shaped island allows for more seating
Custom shelving adjustable to accommodate a wide range of collectibles
Finishes that tie into the secret barrel bar integrate nicely with the rest of the house
Transforming the former dining room area into a bar with lots of display shelving gives the clients a new, functional gathering place that reflects their personal style. It feels more fun and modern, and it feels more like “them.” After all, this is their own special area in their own home and it’s a perfect place for hanging out with friends.
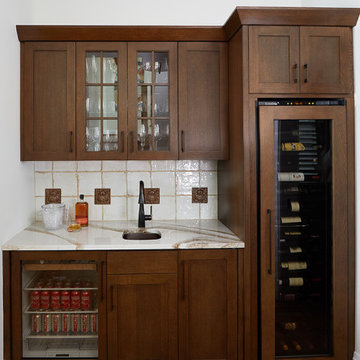
グランドラピッズにあるトランジショナルスタイルのおしゃれなウェット バー (アンダーカウンターシンク、シェーカースタイル扉のキャビネット、珪岩カウンター、無垢フローリング、茶色い床、マルチカラーのキッチンカウンター、濃色木目調キャビネット) の写真
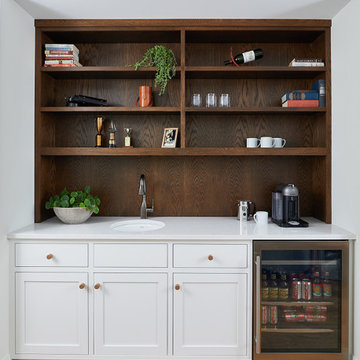
グランドラピッズにあるトランジショナルスタイルのおしゃれなウェット バー (アンダーカウンターシンク、シェーカースタイル扉のキャビネット、珪岩カウンター、木材のキッチンパネル、無垢フローリング、茶色い床、白いキッチンカウンター、白いキャビネット、茶色いキッチンパネル) の写真
緑色のホームバー (シェーカースタイル扉のキャビネット、茶色い床) の写真
1