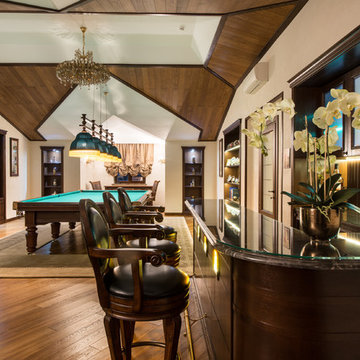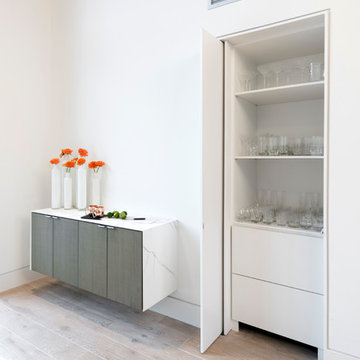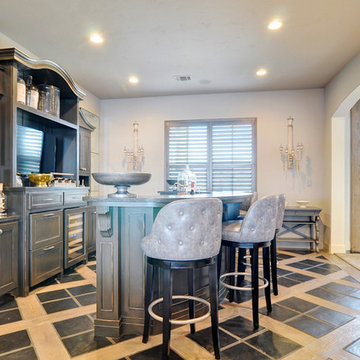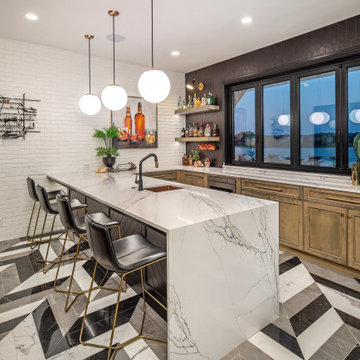巨大なホームバー (落し込みパネル扉のキャビネット、大理石カウンター) の写真
絞り込み:
資材コスト
並び替え:今日の人気順
写真 1〜11 枚目(全 11 枚)
1/4

Builder: J. Peterson Homes
Interior Designer: Francesca Owens
Photographers: Ashley Avila Photography, Bill Hebert, & FulView
Capped by a picturesque double chimney and distinguished by its distinctive roof lines and patterned brick, stone and siding, Rookwood draws inspiration from Tudor and Shingle styles, two of the world’s most enduring architectural forms. Popular from about 1890 through 1940, Tudor is characterized by steeply pitched roofs, massive chimneys, tall narrow casement windows and decorative half-timbering. Shingle’s hallmarks include shingled walls, an asymmetrical façade, intersecting cross gables and extensive porches. A masterpiece of wood and stone, there is nothing ordinary about Rookwood, which combines the best of both worlds.
Once inside the foyer, the 3,500-square foot main level opens with a 27-foot central living room with natural fireplace. Nearby is a large kitchen featuring an extended island, hearth room and butler’s pantry with an adjacent formal dining space near the front of the house. Also featured is a sun room and spacious study, both perfect for relaxing, as well as two nearby garages that add up to almost 1,500 square foot of space. A large master suite with bath and walk-in closet which dominates the 2,700-square foot second level which also includes three additional family bedrooms, a convenient laundry and a flexible 580-square-foot bonus space. Downstairs, the lower level boasts approximately 1,000 more square feet of finished space, including a recreation room, guest suite and additional storage.

Connie Anderson
ヒューストンにあるラグジュアリーな巨大なトランジショナルスタイルのおしゃれなウェット バー (ll型、シンクなし、落し込みパネル扉のキャビネット、グレーのキャビネット、大理石カウンター、白いキッチンパネル、サブウェイタイルのキッチンパネル、淡色無垢フローリング、茶色い床、グレーのキッチンカウンター) の写真
ヒューストンにあるラグジュアリーな巨大なトランジショナルスタイルのおしゃれなウェット バー (ll型、シンクなし、落し込みパネル扉のキャビネット、グレーのキャビネット、大理石カウンター、白いキッチンパネル、サブウェイタイルのキッチンパネル、淡色無垢フローリング、茶色い床、グレーのキッチンカウンター) の写真

Photography by www.impressia.net
ダラスにある巨大なトランジショナルスタイルのおしゃれな着席型バー (アンダーカウンターシンク、落し込みパネル扉のキャビネット、白いキャビネット、大理石カウンター、白いキッチンパネル、石タイルのキッチンパネル、無垢フローリング、I型、茶色い床、白いキッチンカウンター) の写真
ダラスにある巨大なトランジショナルスタイルのおしゃれな着席型バー (アンダーカウンターシンク、落し込みパネル扉のキャビネット、白いキャビネット、大理石カウンター、白いキッチンパネル、石タイルのキッチンパネル、無垢フローリング、I型、茶色い床、白いキッチンカウンター) の写真

Home Snapers
ダラスにある高級な巨大なトラディショナルスタイルのおしゃれなウェット バー (L型、アンダーカウンターシンク、落し込みパネル扉のキャビネット、青いキャビネット、大理石カウンター、グレーのキッチンパネル、大理石のキッチンパネル、無垢フローリング、茶色い床、グレーのキッチンカウンター) の写真
ダラスにある高級な巨大なトラディショナルスタイルのおしゃれなウェット バー (L型、アンダーカウンターシンク、落し込みパネル扉のキャビネット、青いキャビネット、大理石カウンター、グレーのキッチンパネル、大理石のキッチンパネル、無垢フローリング、茶色い床、グレーのキッチンカウンター) の写真

This Naples home was the typical Florida Tuscan Home design, our goal was to modernize the design with cleaner lines but keeping the Traditional Moulding elements throughout the home. This is a great example of how to de-tuscanize your home.

Traditional beachfront living with luxury home automation bar and wine room.
マイアミにあるラグジュアリーな巨大なトランジショナルスタイルのおしゃれなウェット バー (I型、中間色木目調キャビネット、大理石カウンター、無垢フローリング、茶色い床、アンダーカウンターシンク、落し込みパネル扉のキャビネット、ミラータイルのキッチンパネル、ベージュのキッチンカウンター) の写真
マイアミにあるラグジュアリーな巨大なトランジショナルスタイルのおしゃれなウェット バー (I型、中間色木目調キャビネット、大理石カウンター、無垢フローリング、茶色い床、アンダーカウンターシンク、落し込みパネル扉のキャビネット、ミラータイルのキッチンパネル、ベージュのキッチンカウンター) の写真

Бильярдная на мансарде. От проекта до полной реализацией выполнено нашей мастерской. Фотограф Александр Камачкин.
モスクワにあるラグジュアリーな巨大なカントリー風のおしゃれな着席型バー (コの字型、濃色木目調キャビネット、大理石カウンター、茶色いキッチンパネル、木材のキッチンパネル、無垢フローリング、落し込みパネル扉のキャビネット、茶色い床) の写真
モスクワにあるラグジュアリーな巨大なカントリー風のおしゃれな着席型バー (コの字型、濃色木目調キャビネット、大理石カウンター、茶色いキッチンパネル、木材のキッチンパネル、無垢フローリング、落し込みパネル扉のキャビネット、茶色い床) の写真

Photo by Wade Griffith
ダラスにあるラグジュアリーな巨大なコンテンポラリースタイルのおしゃれなバーカート (I型、落し込みパネル扉のキャビネット、白いキャビネット、大理石カウンター、淡色無垢フローリング) の写真
ダラスにあるラグジュアリーな巨大なコンテンポラリースタイルのおしゃれなバーカート (I型、落し込みパネル扉のキャビネット、白いキャビネット、大理石カウンター、淡色無垢フローリング) の写真

Stunning bar room in this home features all the things that make a bar room fun and entertaining. Opening to the living room which views the pool and lake offer great scenery here.

オマハにあるラグジュアリーな巨大なトランジショナルスタイルのおしゃれなウェット バー (コの字型、アンダーカウンターシンク、落し込みパネル扉のキャビネット、中間色木目調キャビネット、大理石カウンター、磁器タイルの床、マルチカラーの床、白いキッチンカウンター) の写真

Builder: J. Peterson Homes
Interior Designer: Francesca Owens
Photographers: Ashley Avila Photography, Bill Hebert, & FulView
Capped by a picturesque double chimney and distinguished by its distinctive roof lines and patterned brick, stone and siding, Rookwood draws inspiration from Tudor and Shingle styles, two of the world’s most enduring architectural forms. Popular from about 1890 through 1940, Tudor is characterized by steeply pitched roofs, massive chimneys, tall narrow casement windows and decorative half-timbering. Shingle’s hallmarks include shingled walls, an asymmetrical façade, intersecting cross gables and extensive porches. A masterpiece of wood and stone, there is nothing ordinary about Rookwood, which combines the best of both worlds.
Once inside the foyer, the 3,500-square foot main level opens with a 27-foot central living room with natural fireplace. Nearby is a large kitchen featuring an extended island, hearth room and butler’s pantry with an adjacent formal dining space near the front of the house. Also featured is a sun room and spacious study, both perfect for relaxing, as well as two nearby garages that add up to almost 1,500 square foot of space. A large master suite with bath and walk-in closet which dominates the 2,700-square foot second level which also includes three additional family bedrooms, a convenient laundry and a flexible 580-square-foot bonus space. Downstairs, the lower level boasts approximately 1,000 more square feet of finished space, including a recreation room, guest suite and additional storage.
巨大なホームバー (落し込みパネル扉のキャビネット、大理石カウンター) の写真
1