ウェット バー (レイズドパネル扉のキャビネット、クオーツストーンカウンター、大理石カウンター、トラバーチンの床) の写真
絞り込み:
資材コスト
並び替え:今日の人気順
写真 1〜15 枚目(全 15 枚)
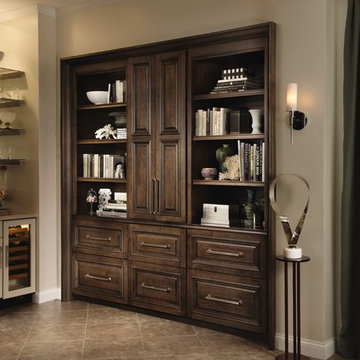
デトロイトにあるお手頃価格の中くらいなトランジショナルスタイルのおしゃれなウェット バー (I型、レイズドパネル扉のキャビネット、白いキャビネット、大理石カウンター、ミラータイルのキッチンパネル、トラバーチンの床、ベージュの床) の写真
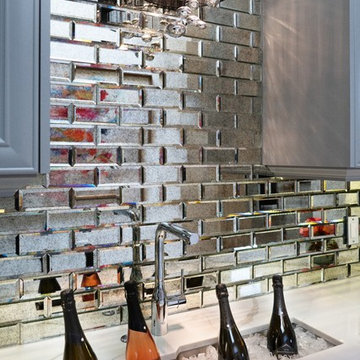
Tina Kuhlmann - Primrose Designs
Location: Rancho Santa Fe, CA, USA
Luxurious French inspired master bedroom nestled in Rancho Santa Fe with intricate details and a soft yet sophisticated palette. Photographed by John Lennon Photography https://www.primrosedi.com
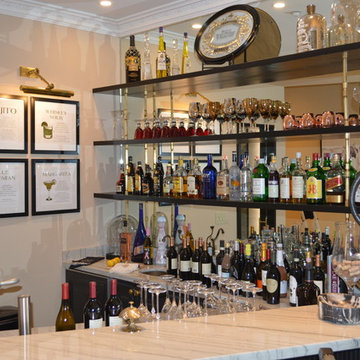
Bar shelving custom built and finished with custom cut mirrored back wall with brass support rods. Photo by Karl Baumgart.
フェニックスにあるラグジュアリーな広いトラディショナルスタイルのおしゃれなウェット バー (コの字型、アンダーカウンターシンク、レイズドパネル扉のキャビネット、黒いキャビネット、大理石カウンター、マルチカラーのキッチンパネル、ミラータイルのキッチンパネル、トラバーチンの床) の写真
フェニックスにあるラグジュアリーな広いトラディショナルスタイルのおしゃれなウェット バー (コの字型、アンダーカウンターシンク、レイズドパネル扉のキャビネット、黒いキャビネット、大理石カウンター、マルチカラーのキッチンパネル、ミラータイルのキッチンパネル、トラバーチンの床) の写真
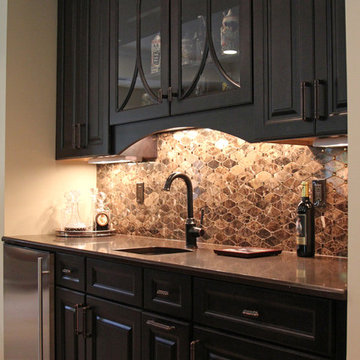
This home was built by Lowell Management. Todd Cauffman was the architect, Peggy Helgeson from Geneva Cabinet and Bella Tile and Stone. Beth Welsh Interior Changes
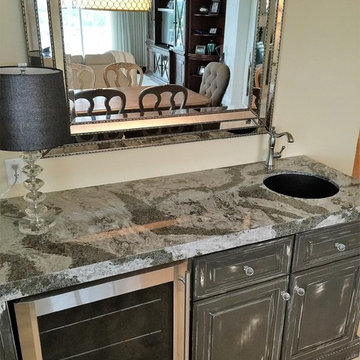
These homeowners had previously used Cambria and there wasn't going to be any other countertop option when they remodeled this home. You enter the kitchen where you'll find clean lines of Cambria Newport quartz countertops on the kitchen island accented with Cambria Canongate on the perimeter cabinets. Around the corner is Cambria Galloway on their wet bar; and the master suite showcases a double vanity featuring Cambria Berwyn.
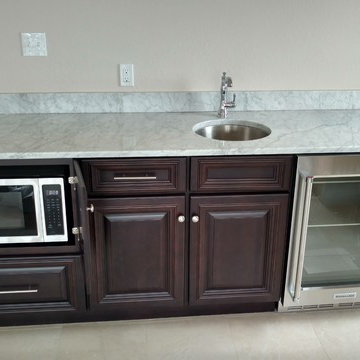
Designers Choice Monte Carlo door style in Chocolate Cherry, Carrera marble countertop with undermount stainless steel sink, KitchenAid beverage center.
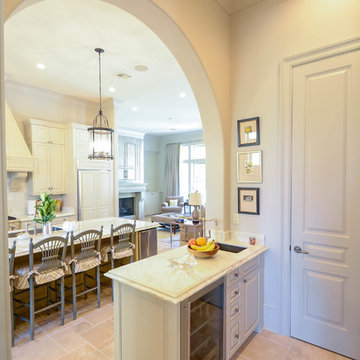
Home was built by Olde Orleans, Inc in Covington La. Jefferson Door supplied the custom 10 foot tall Mahogany exterior doors, 9 foot tall interior doors, windows (Krestmart), moldings, columns (HB&G) and door hardware (Emtek).
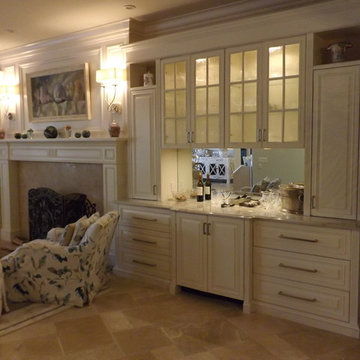
ジャクソンビルにある中くらいなトラディショナルスタイルのおしゃれなウェット バー (I型、シンクなし、レイズドパネル扉のキャビネット、白いキャビネット、大理石カウンター、ミラータイルのキッチンパネル、トラバーチンの床) の写真
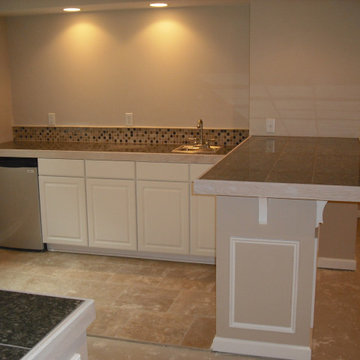
Large, finished basement featuring many specialty items. Built in storage bench, bookcase, hidden storage in pillars, storage closets, storeroom and full bath. The design is completed by a custom bar and lots of elegant trim details throughout the space. and a full bathroom.
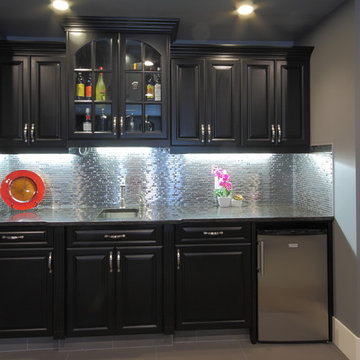
他の地域にある中くらいなコンテンポラリースタイルのおしゃれなウェット バー (ll型、アンダーカウンターシンク、レイズドパネル扉のキャビネット、クオーツストーンカウンター、グレーのキッチンパネル、メタルタイルのキッチンパネル、トラバーチンの床、グレーの床、黒いキャビネット) の写真

Tina Kuhlmann - Primrose Designs
Location: Rancho Santa Fe, CA, USA
Luxurious French inspired master bedroom nestled in Rancho Santa Fe with intricate details and a soft yet sophisticated palette. Photographed by John Lennon Photography https://www.primrosedi.com
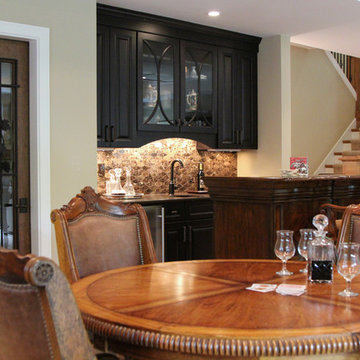
This home was built by Lowell Management. Todd Cauffman was the architect, Peggy Helgeson from Geneva Cabinet and Bella Tile and Stone. Beth Welsh Interior Changes
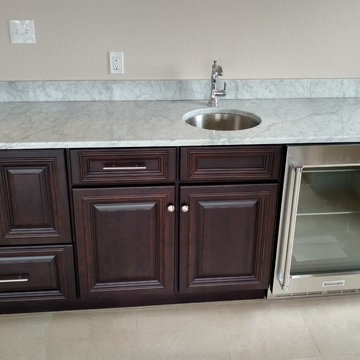
Designers Choice Monte Carlo door style in Chocolate Cherry, Carrera marble countertop with undermount stainless steel sink, KitchenAid beverage center.
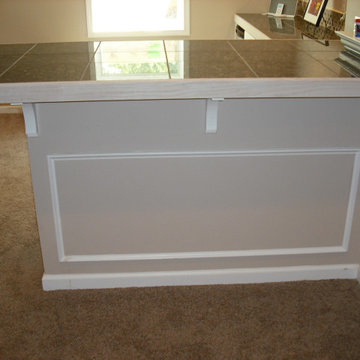
Large, finished basement featuring many specialty items. Built in storage bench, bookcase, hidden storage in pillars, storage closets, storeroom and full bath. The design is completed by a custom bar and lots of elegant trim details throughout the space. and a full bathroom.
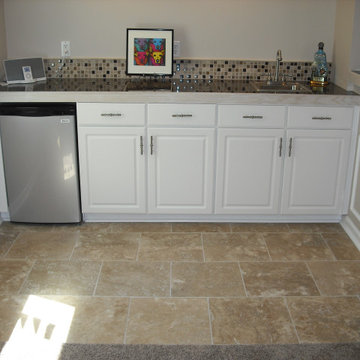
Large, finished basement featuring many specialty items. Built in storage bench, bookcase, hidden storage in pillars, storage closets, storeroom and full bath. The design is completed by a custom bar and lots of elegant trim details throughout the space. and a full bathroom.
ウェット バー (レイズドパネル扉のキャビネット、クオーツストーンカウンター、大理石カウンター、トラバーチンの床) の写真
1