ホームバー (レイズドパネル扉のキャビネット、黒いキッチンカウンター、セラミックタイルの床) の写真
絞り込み:
資材コスト
並び替え:今日の人気順
写真 1〜16 枚目(全 16 枚)
1/4
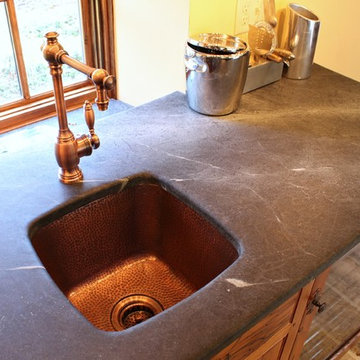
Wet bar with copper undermount sink and soapstone countertop.
ナッシュビルにある中くらいなトラディショナルスタイルのおしゃれなウェット バー (I型、アンダーカウンターシンク、レイズドパネル扉のキャビネット、中間色木目調キャビネット、ソープストーンカウンター、セラミックタイルの床、ベージュの床、黒いキッチンカウンター) の写真
ナッシュビルにある中くらいなトラディショナルスタイルのおしゃれなウェット バー (I型、アンダーカウンターシンク、レイズドパネル扉のキャビネット、中間色木目調キャビネット、ソープストーンカウンター、セラミックタイルの床、ベージュの床、黒いキッチンカウンター) の写真
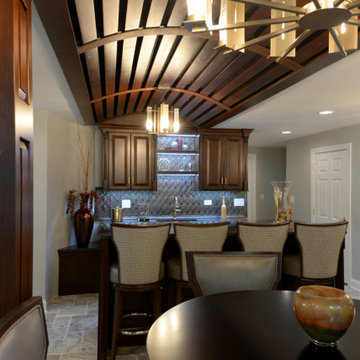
Home Bar/Entertainment Area. Architectural feature includes vaulted, arched wood ceiling that accentuates the bar area. Bar stools swivel adding comfort and ease of use for friends and relatives. Upholstered in treated leather on the seat and inside backs, they offer easy maintenance while contrast fabric backs provide smart style.
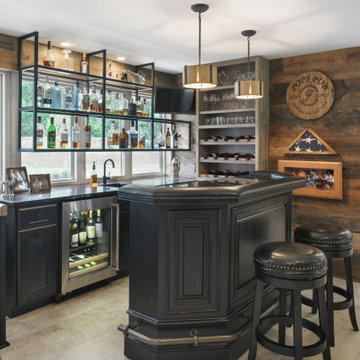
Game room style bar located between the home's kitchen and family rooms. Spiral stairs lead to media room in basement. Features include limestone looking porcelain tile, reclaimed barn wood shiplap walls, sink, beverage fridge, wine fridge, ice maker, custom shelving and cabinetry.
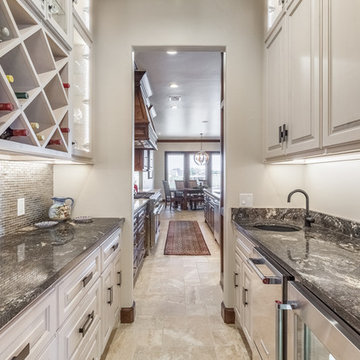
Justin Pruitt
オクラホマシティにある中くらいなトランジショナルスタイルのおしゃれなウェット バー (ll型、アンダーカウンターシンク、レイズドパネル扉のキャビネット、白いキャビネット、御影石カウンター、グレーのキッチンパネル、ガラスタイルのキッチンパネル、セラミックタイルの床、ベージュの床、黒いキッチンカウンター) の写真
オクラホマシティにある中くらいなトランジショナルスタイルのおしゃれなウェット バー (ll型、アンダーカウンターシンク、レイズドパネル扉のキャビネット、白いキャビネット、御影石カウンター、グレーのキッチンパネル、ガラスタイルのキッチンパネル、セラミックタイルの床、ベージュの床、黒いキッチンカウンター) の写真
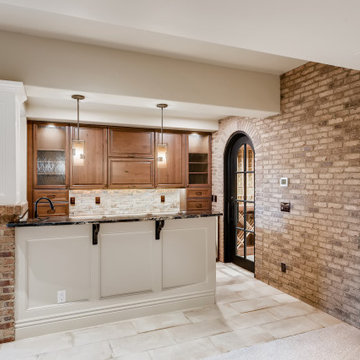
Walk out basement wet bar
デンバーにある高級な広いトラディショナルスタイルのおしゃれなウェット バー (コの字型、レイズドパネル扉のキャビネット、茶色いキャビネット、御影石カウンター、ベージュキッチンパネル、セラミックタイルの床、ベージュの床、黒いキッチンカウンター) の写真
デンバーにある高級な広いトラディショナルスタイルのおしゃれなウェット バー (コの字型、レイズドパネル扉のキャビネット、茶色いキャビネット、御影石カウンター、ベージュキッチンパネル、セラミックタイルの床、ベージュの床、黒いキッチンカウンター) の写真
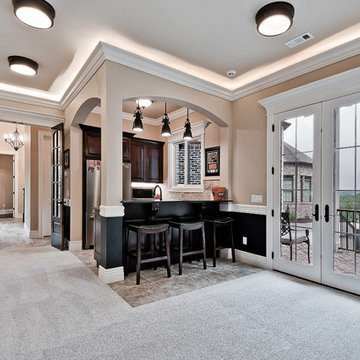
他の地域にある高級な中くらいなトラディショナルスタイルのおしゃれな着席型バー (ll型、アンダーカウンターシンク、レイズドパネル扉のキャビネット、濃色木目調キャビネット、御影石カウンター、ベージュキッチンパネル、トラバーチンのキッチンパネル、セラミックタイルの床、マルチカラーの床、黒いキッチンカウンター) の写真
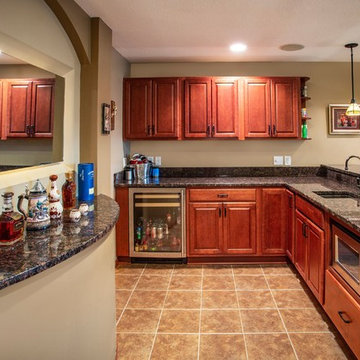
We updated this home bar by replacing the countertops with a granite called Tan Brown which is black granite with browns and a salmon color running through it which complemented the existing floor tiles. We modified the existing cabinets to hold a microwave in the base as well as a mini fridge. A new faucet and sink were also added.
Interior Design by Sarah Bernardy Design, LLC Photography by Steve Voegeli
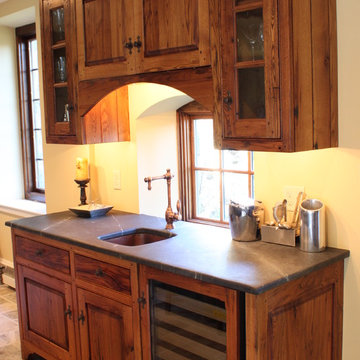
Wormy chestnut wet bar, antique glass, soapstone countertop
ナッシュビルにある中くらいなトラディショナルスタイルのおしゃれなウェット バー (I型、アンダーカウンターシンク、レイズドパネル扉のキャビネット、中間色木目調キャビネット、ソープストーンカウンター、セラミックタイルの床、ベージュの床、黒いキッチンカウンター) の写真
ナッシュビルにある中くらいなトラディショナルスタイルのおしゃれなウェット バー (I型、アンダーカウンターシンク、レイズドパネル扉のキャビネット、中間色木目調キャビネット、ソープストーンカウンター、セラミックタイルの床、ベージュの床、黒いキッチンカウンター) の写真
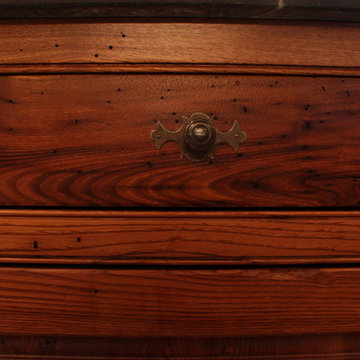
Close up view of a wormy chestnut wet bar. Antiqued iron hardware on drawer front, beaded face frame.
ナッシュビルにある中くらいなトラディショナルスタイルのおしゃれなウェット バー (I型、アンダーカウンターシンク、レイズドパネル扉のキャビネット、中間色木目調キャビネット、ソープストーンカウンター、セラミックタイルの床、ベージュの床、黒いキッチンカウンター) の写真
ナッシュビルにある中くらいなトラディショナルスタイルのおしゃれなウェット バー (I型、アンダーカウンターシンク、レイズドパネル扉のキャビネット、中間色木目調キャビネット、ソープストーンカウンター、セラミックタイルの床、ベージュの床、黒いキッチンカウンター) の写真
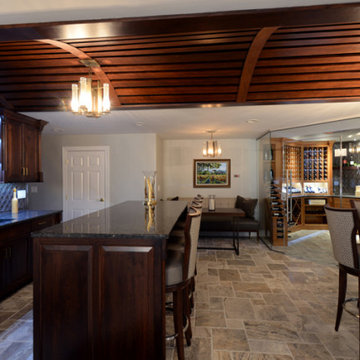
Home Bar/Entertainment Area. Refrigerated wine room on right is temperature controlled. Custom banquette seating with custom pub table fill the nook area and offer seating for 3. High top pub table with hammered chrome base is a great gathering area for four, but additional bar stools at the bar offer room to grow the party.
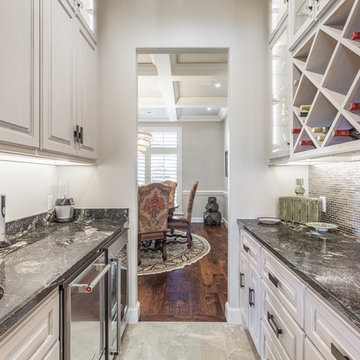
Justin Pruitt
オクラホマシティにある中くらいなトランジショナルスタイルのおしゃれなウェット バー (ll型、アンダーカウンターシンク、レイズドパネル扉のキャビネット、白いキャビネット、御影石カウンター、グレーのキッチンパネル、ガラスタイルのキッチンパネル、セラミックタイルの床、ベージュの床、黒いキッチンカウンター) の写真
オクラホマシティにある中くらいなトランジショナルスタイルのおしゃれなウェット バー (ll型、アンダーカウンターシンク、レイズドパネル扉のキャビネット、白いキャビネット、御影石カウンター、グレーのキッチンパネル、ガラスタイルのキッチンパネル、セラミックタイルの床、ベージュの床、黒いキッチンカウンター) の写真
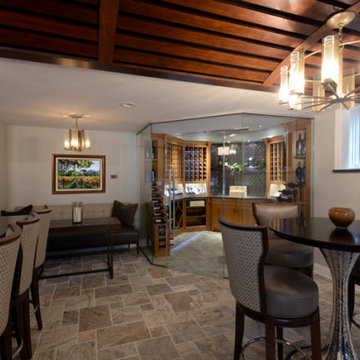
Home Bar/Entertainment Area. Custom banquette seating with custom pub table fill the nook area and offers seating for 3. Refrigerated wine room on right is temperature controlled. High top table with stylish bar stools provide ample seating for a party. Wood frame bar stools are upholstered in leather with a contrast fabric outside back.
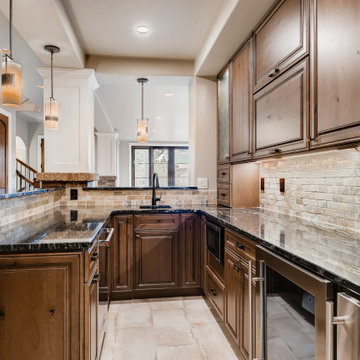
Walk out basement wet bar
デンバーにある高級な広いトラディショナルスタイルのおしゃれなウェット バー (コの字型、レイズドパネル扉のキャビネット、茶色いキャビネット、御影石カウンター、ベージュキッチンパネル、セラミックタイルの床、ベージュの床、黒いキッチンカウンター) の写真
デンバーにある高級な広いトラディショナルスタイルのおしゃれなウェット バー (コの字型、レイズドパネル扉のキャビネット、茶色いキャビネット、御影石カウンター、ベージュキッチンパネル、セラミックタイルの床、ベージュの床、黒いキッチンカウンター) の写真
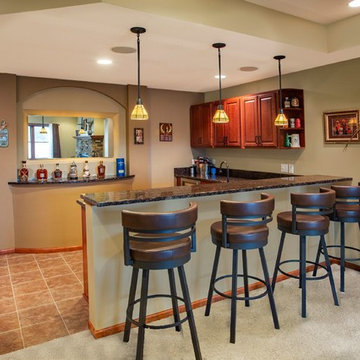
We updated this home bar by replacing the countertops with a granite called Tan Brown which is black granite with browns and a salmon color running through it which complemented the existing floor tiles. We modified the existing cabinets to hold a microwave in the base as well as a mini fridge. A new faucet and sink were also added. Interior Design by Sarah Bernardy Design, LLC Photography by Steve Voegeli
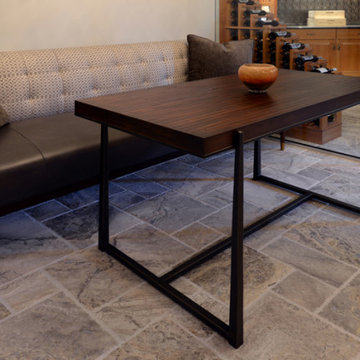
Home Bar/Entertainment Area. Custom banquette seating upholstered with leather seat and contrast fabric inside back. Custom pub table is a weathered black iron base and hand-planed solid wood top. Designed to fill the nook area and offer intimate seating for 3 to 4 people. Refrigerated wine room on right is temperature controlled.
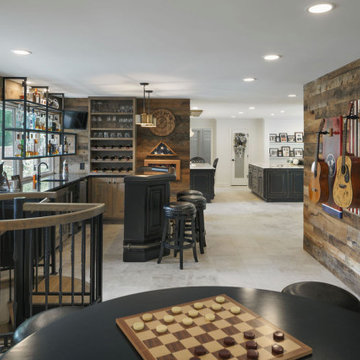
Game room style bar located between the home's kitchen and family rooms. Spiral stairs lead to media room in basement. Features include limestone looking porcelain tile, reclaimed barn wood shiplap walls, sink, beverage fridge, wine fridge, ice maker, custom shelving and cabinetry.
ホームバー (レイズドパネル扉のキャビネット、黒いキッチンカウンター、セラミックタイルの床) の写真
1