ホームバー (ルーバー扉のキャビネット、オープンシェルフ、コルクフローリング、ラミネートの床) の写真
絞り込み:
資材コスト
並び替え:今日の人気順
写真 1〜9 枚目(全 9 枚)
1/5
Rec room, bunker, theatre room, man cave - whatever you call this room, it has one purpose and that is to kick back and relax. This almost 17' x 30' room features built-in cabinetry to hide all of your home theatre equipment, a u-shaped bar, custom bar back with LED lighting, and a custom floor to ceiling wine rack complete with powder-coated pulls and hardware. Spanning over 320 sq ft and with 19 ft ceilings, this room is bathed with sunlight from four huge horizontal windows. Built-ins and bar are Black Panther (OC-68), both are Benjamin Moore colors. Flooring supplied by Torlys (Colossia Pelzer Oak).
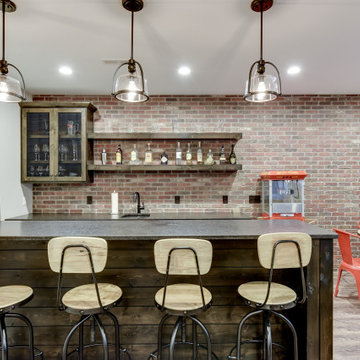
Brick accent wall with knotty alder cabinets
ミネアポリスにあるラグジュアリーな中くらいなカントリー風のおしゃれなウェット バー (ll型、アンダーカウンターシンク、オープンシェルフ、濃色木目調キャビネット、御影石カウンター、茶色いキッチンパネル、レンガのキッチンパネル、ラミネートの床、茶色い床、黒いキッチンカウンター) の写真
ミネアポリスにあるラグジュアリーな中くらいなカントリー風のおしゃれなウェット バー (ll型、アンダーカウンターシンク、オープンシェルフ、濃色木目調キャビネット、御影石カウンター、茶色いキッチンパネル、レンガのキッチンパネル、ラミネートの床、茶色い床、黒いキッチンカウンター) の写真
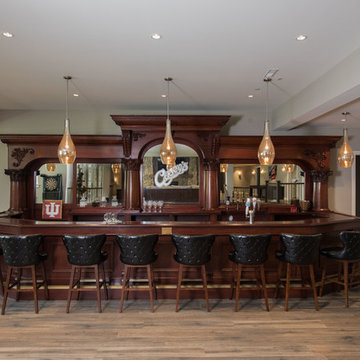
Home bar in basement complete with tap and mirrored backing
シカゴにある高級な広いトラディショナルスタイルのおしゃれな着席型バー (ラミネートの床、茶色い床、ll型、オープンシェルフ、中間色木目調キャビネット、ミラータイルのキッチンパネル、茶色いキッチンカウンター) の写真
シカゴにある高級な広いトラディショナルスタイルのおしゃれな着席型バー (ラミネートの床、茶色い床、ll型、オープンシェルフ、中間色木目調キャビネット、ミラータイルのキッチンパネル、茶色いキッチンカウンター) の写真
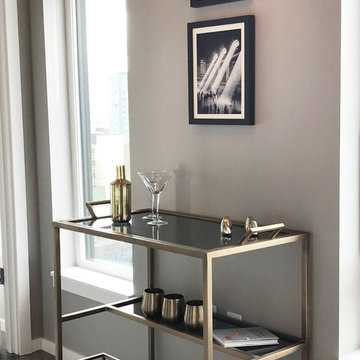
What better place than the sitting area for a bar cart? This lovely piece came from Arteriors Home and can be moved as it is on casters. O2 Belltown - Model Room #1101, Seattle, WA, Belltown Design, Photography by Paula McHugh
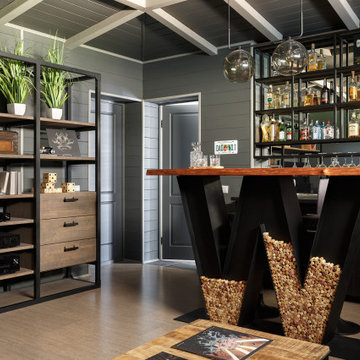
モスクワにあるお手頃価格の小さなカントリー風のおしゃれな着席型バー (I型、ドロップインシンク、オープンシェルフ、濃色木目調キャビネット、ラミネートカウンター、ミラータイルのキッチンパネル、コルクフローリング、ベージュの床、黒いキッチンカウンター) の写真
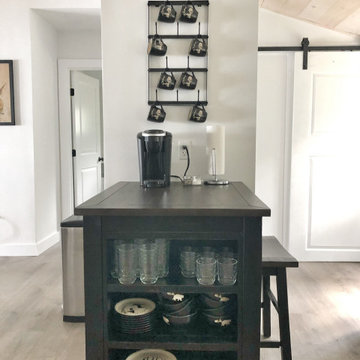
Breakfast bar for coffee, dishes, and a quick bowl of cereal before a day out on the water
ポートランド(メイン)にあるお手頃価格の小さなビーチスタイルのおしゃれな着席型バー (I型、オープンシェルフ、黒いキャビネット、木材カウンター、ラミネートの床、グレーの床、マルチカラーのキッチンカウンター) の写真
ポートランド(メイン)にあるお手頃価格の小さなビーチスタイルのおしゃれな着席型バー (I型、オープンシェルフ、黒いキャビネット、木材カウンター、ラミネートの床、グレーの床、マルチカラーのキッチンカウンター) の写真
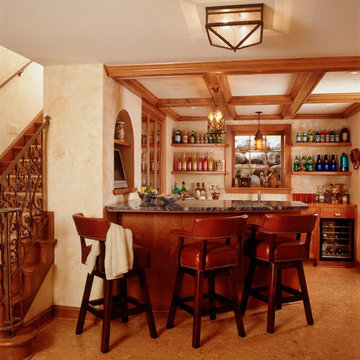
MA Peterson
www.mapeterson.com
ミネアポリスにある中くらいなトランジショナルスタイルのおしゃれな着席型バー (L型、ドロップインシンク、オープンシェルフ、中間色木目調キャビネット、御影石カウンター、ベージュキッチンパネル、コルクフローリング) の写真
ミネアポリスにある中くらいなトランジショナルスタイルのおしゃれな着席型バー (L型、ドロップインシンク、オープンシェルフ、中間色木目調キャビネット、御影石カウンター、ベージュキッチンパネル、コルクフローリング) の写真
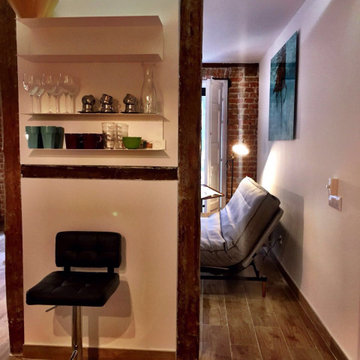
La vivienda tiene un pequeño espacio de bar entre el salón y la cocina.
マドリードにあるお手頃価格の小さなエクレクティックスタイルのおしゃれなドライ バー (I型、オープンシェルフ、白いキャビネット、ステンレスカウンター、ラミネートの床、茶色い床、白いキッチンカウンター) の写真
マドリードにあるお手頃価格の小さなエクレクティックスタイルのおしゃれなドライ バー (I型、オープンシェルフ、白いキャビネット、ステンレスカウンター、ラミネートの床、茶色い床、白いキッチンカウンター) の写真
Rec room, bunker, theatre room, man cave - whatever you call this room, it has one purpose and that is to kick back and relax. This almost 17' x 30' room features built-in cabinetry to hide all of your home theatre equipment, a u-shaped bar, custom bar back with LED lighting, and a custom floor to ceiling wine rack complete with powder-coated pulls and hardware. Spanning over 320 sq ft and with 19 ft ceilings, this room is bathed with sunlight from four huge horizontal windows. Built-ins and bar are Black Panther (OC-68), both are Benjamin Moore colors. Flooring supplied by Torlys (Colossia Pelzer Oak).
ホームバー (ルーバー扉のキャビネット、オープンシェルフ、コルクフローリング、ラミネートの床) の写真
1