ホームバー (ガラス扉のキャビネット、茶色いキッチンカウンター、L型) の写真
絞り込み:
資材コスト
並び替え:今日の人気順
写真 1〜13 枚目(全 13 枚)
1/4
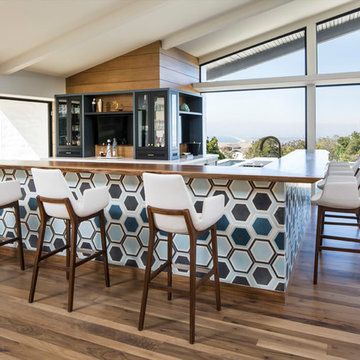
ロサンゼルスにあるミッドセンチュリースタイルのおしゃれな着席型バー (L型、ガラス扉のキャビネット、青いキャビネット、木材カウンター、無垢フローリング、茶色いキッチンカウンター) の写真
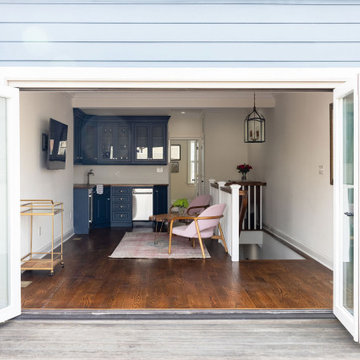
This stunning townhouse located in the city of Baltimore has both style and charm. Featuring a first floor sunroom, large backyard, Juliet balcony off the master bedroom, shiplap detail in the hallway leading up to the second floor, and third floor addition showcasing a deck, wet bar, and lounge, this home really is the perfect oasis for a powerhouse woman and her friends.
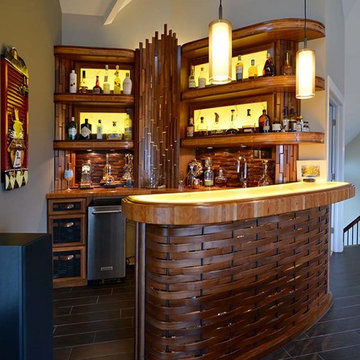
フィラデルフィアにある高級な中くらいなおしゃれなウェット バー (L型、アンダーカウンターシンク、ガラス扉のキャビネット、濃色木目調キャビネット、木材カウンター、茶色いキッチンパネル、木材のキッチンパネル、クッションフロア、茶色い床、茶色いキッチンカウンター) の写真
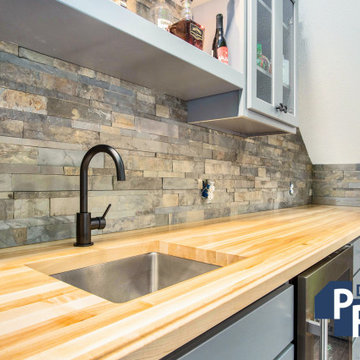
グランドラピッズにある高級な中くらいなラスティックスタイルのおしゃれなウェット バー (L型、ガラス扉のキャビネット、グレーのキャビネット、木材カウンター、マルチカラーのキッチンパネル、石タイルのキッチンパネル、茶色いキッチンカウンター) の写真
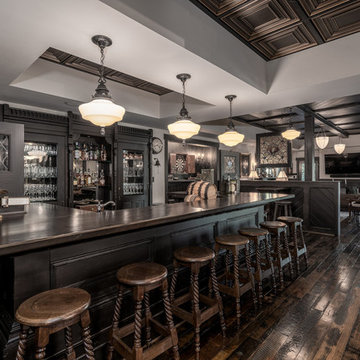
シャーロットにあるお手頃価格の広いカントリー風のおしゃれな着席型バー (L型、ガラス扉のキャビネット、黒いキャビネット、木材カウンター、ミラータイルのキッチンパネル、濃色無垢フローリング、茶色い床、茶色いキッチンカウンター) の写真
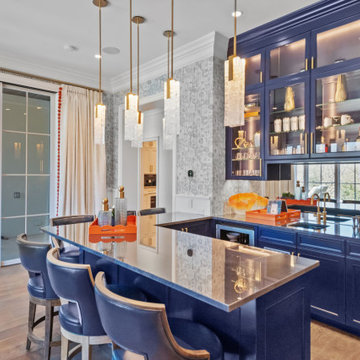
Uniting Greek Revival & Westlake Sophistication for a truly unforgettable home. Let Susan Semmelmann Interiors guide you in creating an exquisite living space that blends timeless elegance with contemporary comforts.
Susan Semmelmann's unique approach to design is evident in this project, where Greek Revival meets Westlake sophistication in a harmonious fusion of style and luxury. Our team of skilled artisans at our Fort Worth Fabric Studio crafts custom-made bedding, draperies, and upholsteries, ensuring that each room reflects your personal taste and vision.
The dining room showcases our commitment to innovation, featuring a stunning stone table with a custom brass base, beautiful wallpaper, and an elegant crystal light. Our use of vibrant hues of blues and greens in the formal living room brings a touch of life and energy to the space, while the grand room lives up to its name with sophisticated light fixtures and exquisite furnishings.
In the kitchen, we've combined whites and golds with splashes of black and touches of green leather in the bar stools to create a one-of-a-kind space that is both functional and luxurious. The primary suite offers a fresh and inviting atmosphere, adorned with blues, whites, and a charming floral wallpaper.
Each bedroom in the Happy Place is a unique sanctuary, featuring an array of colors such as purples, plums, pinks, blushes, and greens. These custom spaces are further enhanced by the attention to detail found in our Susan Semmelmann Interiors workroom creations.
Trust Susan Semmelmann and her 23 years of interior design expertise to bring your dream home to life, creating a masterpiece you'll be proud to call your own.
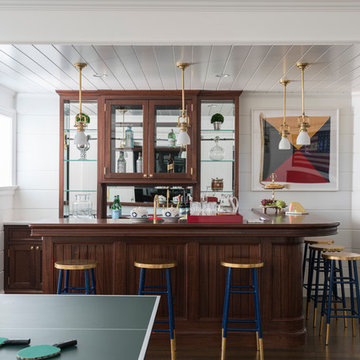
Set against the shiplap paneling of the recreation room walls, an L-shaped rift-sawn mahogany wet bar curves statuesquely into the hall accommodating a resort-like service station between the counter and glass-and-mirror-shelved hutch that any mixologist could get behind.
James Merrell Photography
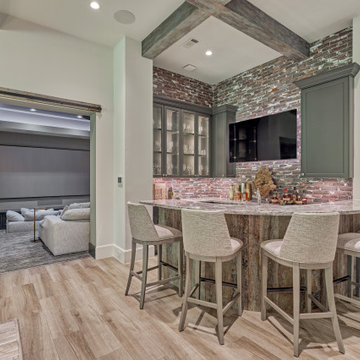
The ultimate hangout space is complete with a wet bar, pool table, and an array of golf memorabilia. Enhanced by the brick backsplash, exposed wood beams, and the sliding barn door, this space achieves a blend of refined sophistication and rustic charm.
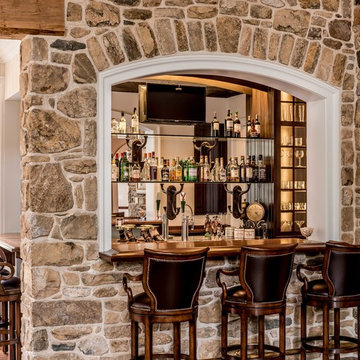
Angle Eye Photography
フィラデルフィアにあるトラディショナルスタイルのおしゃれな着席型バー (木材カウンター、無垢フローリング、L型、ガラス扉のキャビネット、濃色木目調キャビネット、ミラータイルのキッチンパネル、茶色いキッチンカウンター) の写真
フィラデルフィアにあるトラディショナルスタイルのおしゃれな着席型バー (木材カウンター、無垢フローリング、L型、ガラス扉のキャビネット、濃色木目調キャビネット、ミラータイルのキッチンパネル、茶色いキッチンカウンター) の写真
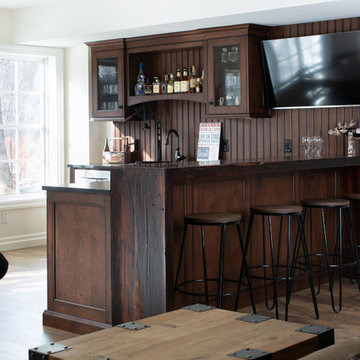
A bar like this is the perfect addition to any cottage or rural home. Using a tasteful selection of distressed wood as the waterfall bar counter adds character and charm to the dramatic cabinetry. The weightiness of the dark wood tones and black hardware is off-set beautifully by the white walls and the natural light that pours into this home, making the bar a noteworthy space. The rustic feel of the cabinetry and countertop extends into the decor choices, with wooden chairs and antique memorabilia decorating the countertop. Note the snug fit of the wine bar and cabinetry for displaying and storing your favourite drinks. The TV, though not distracting in this space, is well positioned on a TV mount in a place where it can easily be viewed by those at the bar, behind the bar, or at the table. What a place to host!
PC: Fred Huntsberger
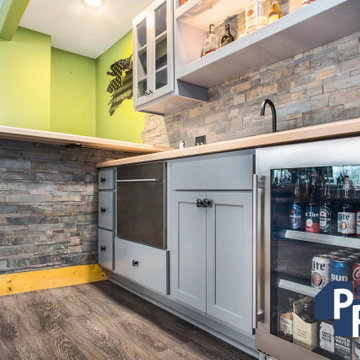
グランドラピッズにある高級な中くらいなラスティックスタイルのおしゃれなウェット バー (L型、ガラス扉のキャビネット、グレーのキャビネット、木材カウンター、マルチカラーのキッチンパネル、石タイルのキッチンパネル、茶色いキッチンカウンター) の写真
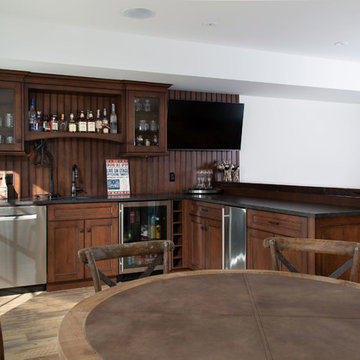
A bar like this is the perfect addition to any cottage or rural home. Using a tasteful selection of distressed wood as the waterfall bar counter adds character and charm to the dramatic cabinetry. The weightiness of the dark wood tones and black hardware is off-set beautifully by the white walls and the natural light that pours into this home, making the bar a noteworthy space. The rustic feel of the cabinetry and countertop extends into the decor choices, with wooden chairs and antique memorabilia decorating the countertop. Note the snug fit of the wine bar and cabinetry for displaying and storing your favourite drinks. The TV, though not distracting in this space, is well positioned on a TV mount in a place where it can easily be viewed by those at the bar, behind the bar, or at the table. What a place to host!
PC: Fred Huntsberger
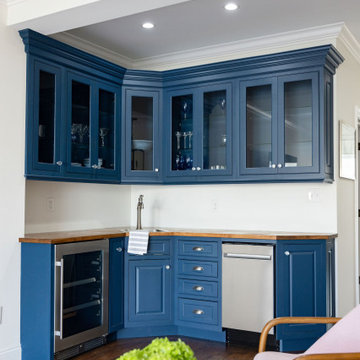
This stunning townhouse located in the city of Baltimore has both style and charm. Featuring a first floor sunroom, large backyard, Juliet balcony off the master bedroom, shiplap detail in the hallway leading up to the second floor, and third floor addition showcasing a deck, wet bar, and lounge, this home really is the perfect oasis for a powerhouse woman and her friends.
ホームバー (ガラス扉のキャビネット、茶色いキッチンカウンター、L型) の写真
1