ホームバー (ガラス扉のキャビネット、オープンシェルフ、大理石カウンター、人工大理石カウンター、テラゾーカウンター) の写真
絞り込み:
資材コスト
並び替え:今日の人気順
写真 1〜20 枚目(全 519 枚)

Emilio Collavino
マイアミにあるラグジュアリーな広いコンテンポラリースタイルのおしゃれなウェット バー (ll型、濃色木目調キャビネット、大理石カウンター、磁器タイルの床、グレーの床、ドロップインシンク、黒いキッチンパネル、グレーのキッチンカウンター、オープンシェルフ) の写真
マイアミにあるラグジュアリーな広いコンテンポラリースタイルのおしゃれなウェット バー (ll型、濃色木目調キャビネット、大理石カウンター、磁器タイルの床、グレーの床、ドロップインシンク、黒いキッチンパネル、グレーのキッチンカウンター、オープンシェルフ) の写真

カルガリーにあるトランジショナルスタイルのおしゃれなウェット バー (I型、アンダーカウンターシンク、ガラス扉のキャビネット、グレーのキャビネット、白いキッチンパネル、淡色無垢フローリング、ベージュの床、大理石カウンター、大理石のキッチンパネル、白いキッチンカウンター) の写真

Photo Credit: Kathleen O'Donnell
ニューヨークにあるトランジショナルスタイルのおしゃれなウェット バー (ガラス扉のキャビネット、グレーのキャビネット、大理石カウンター、ミラータイルのキッチンパネル、濃色無垢フローリング、アンダーカウンターシンク、白いキッチンカウンター) の写真
ニューヨークにあるトランジショナルスタイルのおしゃれなウェット バー (ガラス扉のキャビネット、グレーのキャビネット、大理石カウンター、ミラータイルのキッチンパネル、濃色無垢フローリング、アンダーカウンターシンク、白いキッチンカウンター) の写真
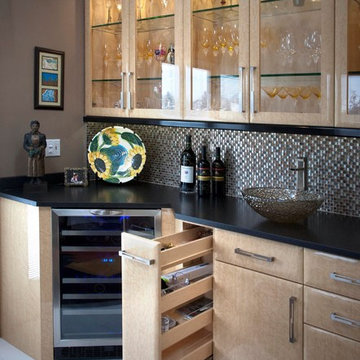
シカゴにある中くらいなトランジショナルスタイルのおしゃれなウェット バー (L型、ガラス扉のキャビネット、淡色木目調キャビネット、人工大理石カウンター、マルチカラーのキッチンパネル、モザイクタイルのキッチンパネル、セラミックタイルの床) の写真
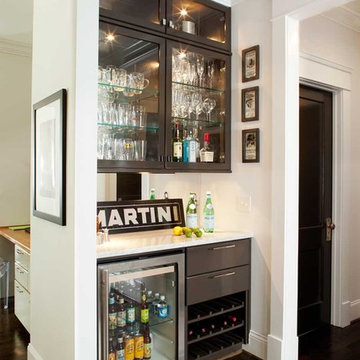
Jeff Herr
アトランタにある中くらいなコンテンポラリースタイルのおしゃれなホームバー (黒いキャビネット、大理石カウンター、ミラータイルのキッチンパネル、濃色無垢フローリング、白いキッチンカウンター、ガラス扉のキャビネット) の写真
アトランタにある中くらいなコンテンポラリースタイルのおしゃれなホームバー (黒いキャビネット、大理石カウンター、ミラータイルのキッチンパネル、濃色無垢フローリング、白いキッチンカウンター、ガラス扉のキャビネット) の写真
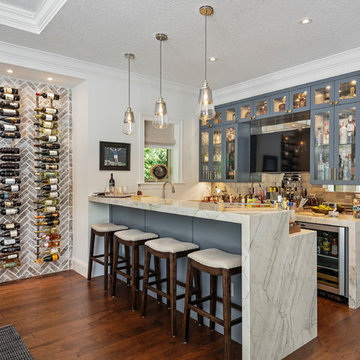
Rickie Agapito
オーランドにあるビーチスタイルのおしゃれな着席型バー (ガラス扉のキャビネット、グレーのキャビネット、大理石カウンター、メタルタイルのキッチンパネル、濃色無垢フローリング、白いキッチンカウンター) の写真
オーランドにあるビーチスタイルのおしゃれな着席型バー (ガラス扉のキャビネット、グレーのキャビネット、大理石カウンター、メタルタイルのキッチンパネル、濃色無垢フローリング、白いキッチンカウンター) の写真

Ashley Avila
グランドラピッズにある小さなトラディショナルスタイルのおしゃれなウェット バー (I型、アンダーカウンターシンク、白いキャビネット、大理石カウンター、白いキッチンパネル、大理石のキッチンパネル、無垢フローリング、ガラス扉のキャビネット、白いキッチンカウンター) の写真
グランドラピッズにある小さなトラディショナルスタイルのおしゃれなウェット バー (I型、アンダーカウンターシンク、白いキャビネット、大理石カウンター、白いキッチンパネル、大理石のキッチンパネル、無垢フローリング、ガラス扉のキャビネット、白いキッチンカウンター) の写真
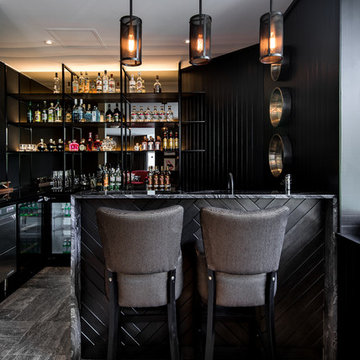
Home Bar with hanging pendant lights.
Dion Robeson (Dion Photography)
パースにある中くらいなコンテンポラリースタイルのおしゃれな着席型バー (L型、オープンシェルフ、黒いキャビネット、大理石カウンター、黒いキッチンパネル、セラミックタイルの床、グレーの床) の写真
パースにある中くらいなコンテンポラリースタイルのおしゃれな着席型バー (L型、オープンシェルフ、黒いキャビネット、大理石カウンター、黒いキッチンパネル、セラミックタイルの床、グレーの床) の写真

Barry A. Hyman
ニューヨークにある高級な中くらいなトラディショナルスタイルのおしゃれなウェット バー (I型、アンダーカウンターシンク、ガラス扉のキャビネット、白いキャビネット、人工大理石カウンター、ミラータイルのキッチンパネル、濃色無垢フローリング、茶色い床、グレーのキッチンカウンター) の写真
ニューヨークにある高級な中くらいなトラディショナルスタイルのおしゃれなウェット バー (I型、アンダーカウンターシンク、ガラス扉のキャビネット、白いキャビネット、人工大理石カウンター、ミラータイルのキッチンパネル、濃色無垢フローリング、茶色い床、グレーのキッチンカウンター) の写真

Below Buchanan is a basement renovation that feels as light and welcoming as one of our outdoor living spaces. The project is full of unique details, custom woodworking, built-in storage, and gorgeous fixtures. Custom carpentry is everywhere, from the built-in storage cabinets and molding to the private booth, the bar cabinetry, and the fireplace lounge.
Creating this bright, airy atmosphere was no small challenge, considering the lack of natural light and spatial restrictions. A color pallet of white opened up the space with wood, leather, and brass accents bringing warmth and balance. The finished basement features three primary spaces: the bar and lounge, a home gym, and a bathroom, as well as additional storage space. As seen in the before image, a double row of support pillars runs through the center of the space dictating the long, narrow design of the bar and lounge. Building a custom dining area with booth seating was a clever way to save space. The booth is built into the dividing wall, nestled between the support beams. The same is true for the built-in storage cabinet. It utilizes a space between the support pillars that would otherwise have been wasted.
The small details are as significant as the larger ones in this design. The built-in storage and bar cabinetry are all finished with brass handle pulls, to match the light fixtures, faucets, and bar shelving. White marble counters for the bar, bathroom, and dining table bring a hint of Hollywood glamour. White brick appears in the fireplace and back bar. To keep the space feeling as lofty as possible, the exposed ceilings are painted black with segments of drop ceilings accented by a wide wood molding, a nod to the appearance of exposed beams. Every detail is thoughtfully chosen right down from the cable railing on the staircase to the wood paneling behind the booth, and wrapping the bar.
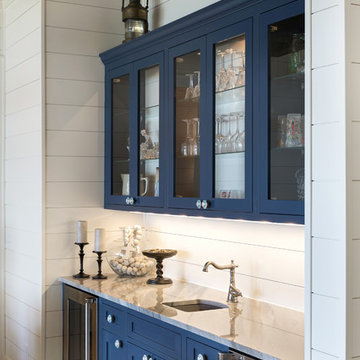
Custom Bar in the Living Room is painted in Benjamin Moore Van Duesen Blue and has knobs from Anthropologie. The Countertop is Monterra Marble. The Sink is Blanco and Faucet from Signature Hardware. Photo by SpaceCrafting.

他の地域にある小さなトランジショナルスタイルのおしゃれなウェット バー (I型、アンダーカウンターシンク、ガラス扉のキャビネット、白いキャビネット、人工大理石カウンター、白いキッチンパネル、石スラブのキッチンパネル、濃色無垢フローリング、茶色い床) の写真
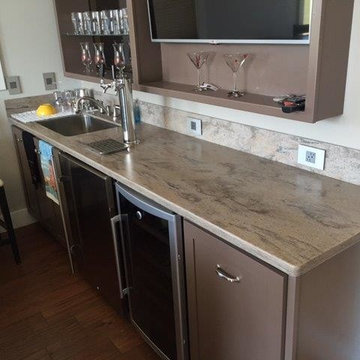
Corian Riverbed
シカゴにある高級な中くらいなトラディショナルスタイルのおしゃれなウェット バー (アンダーカウンターシンク、人工大理石カウンター、オープンシェルフ、茶色いキッチンパネル、濃色無垢フローリング、茶色い床、茶色いキャビネット、I型) の写真
シカゴにある高級な中くらいなトラディショナルスタイルのおしゃれなウェット バー (アンダーカウンターシンク、人工大理石カウンター、オープンシェルフ、茶色いキッチンパネル、濃色無垢フローリング、茶色い床、茶色いキャビネット、I型) の写真
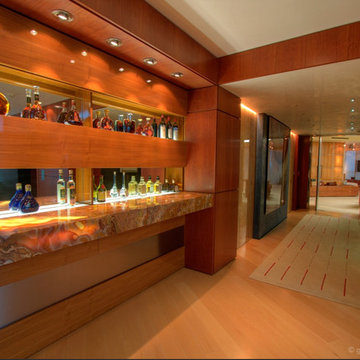
マイアミにある高級な広いコンテンポラリースタイルのおしゃれなウェット バー (I型、オープンシェルフ、中間色木目調キャビネット、大理石カウンター、ミラータイルのキッチンパネル、淡色無垢フローリング) の写真
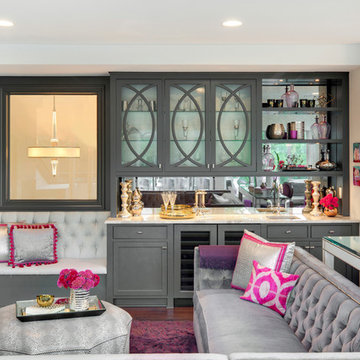
Spacecrafting Photography
ミネアポリスにあるトランジショナルスタイルのおしゃれなウェット バー (I型、アンダーカウンターシンク、グレーのキャビネット、大理石カウンター、ガラス扉のキャビネット、濃色無垢フローリング、茶色い床) の写真
ミネアポリスにあるトランジショナルスタイルのおしゃれなウェット バー (I型、アンダーカウンターシンク、グレーのキャビネット、大理石カウンター、ガラス扉のキャビネット、濃色無垢フローリング、茶色い床) の写真
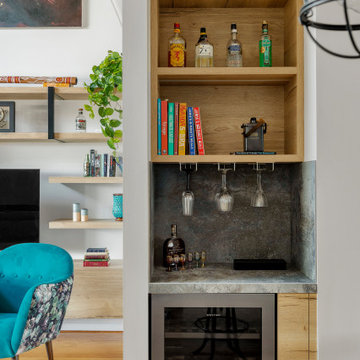
Kitchen (home bar) - after photo.
パースにある小さなモダンスタイルのおしゃれなドライ バー (I型、シンクなし、オープンシェルフ、グレーのキッチンパネル、グレーのキッチンカウンター、人工大理石カウンター、磁器タイルのキッチンパネル) の写真
パースにある小さなモダンスタイルのおしゃれなドライ バー (I型、シンクなし、オープンシェルフ、グレーのキッチンパネル、グレーのキッチンカウンター、人工大理石カウンター、磁器タイルのキッチンパネル) の写真
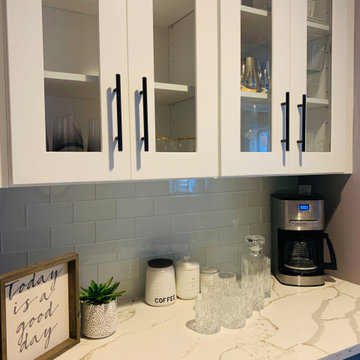
So cute! Tiny little area to keep your coffee warm and drinks chilled!
ニューヨークにあるお手頃価格の小さなトランジショナルスタイルのおしゃれなホームバー (I型、ガラス扉のキャビネット、白いキャビネット、大理石カウンター、グレーのキッチンカウンター) の写真
ニューヨークにあるお手頃価格の小さなトランジショナルスタイルのおしゃれなホームバー (I型、ガラス扉のキャビネット、白いキャビネット、大理石カウンター、グレーのキッチンカウンター) の写真

ニューヨークにある広いモダンスタイルのおしゃれな着席型バー (コの字型、アンダーカウンターシンク、ガラス扉のキャビネット、中間色木目調キャビネット、人工大理石カウンター、白いキッチンパネル、塗装フローリング、茶色い床) の写真

ロンドンにあるお手頃価格の中くらいなエクレクティックスタイルのおしゃれな着席型バー (ll型、白いキャビネット、ミラータイルのキッチンパネル、オープンシェルフ、大理石カウンター、コンクリートの床、シンクなし) の写真
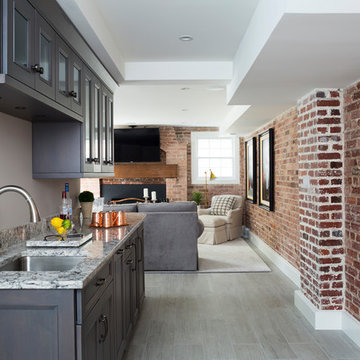
Stacy Zarin Goldberg
ワシントンD.C.にある中くらいなトランジショナルスタイルのおしゃれなウェット バー (I型、アンダーカウンターシンク、ガラス扉のキャビネット、黒いキャビネット、無垢フローリング、茶色い床、大理石カウンター) の写真
ワシントンD.C.にある中くらいなトランジショナルスタイルのおしゃれなウェット バー (I型、アンダーカウンターシンク、ガラス扉のキャビネット、黒いキャビネット、無垢フローリング、茶色い床、大理石カウンター) の写真
ホームバー (ガラス扉のキャビネット、オープンシェルフ、大理石カウンター、人工大理石カウンター、テラゾーカウンター) の写真
1