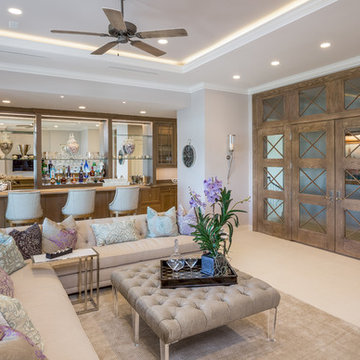広いホームバー (インセット扉のキャビネット) の写真
絞り込み:
資材コスト
並び替え:今日の人気順
写真 1〜20 枚目(全 311 枚)
1/3

Wet bar that doubles as a butler's pantry, located between the dining room and gallery-style hallway to the family room. Guest entry to the dining room is the leaded glass door to left, bar entry at back-bar. With 2 under-counter refrigerators and an icemaker, the trash drawer is located under the sink. Front bar countertop at seats is wood with an antiqued-steel insert to match the island table in the kitchen.

A home bar for a gathering or a quiet night with a sink and a mini fridge. Open shelving keep things interesting and ties in the oak flooring. We went with herringbone patterned ceramic tiles right to the ceiling for a dramatic look!
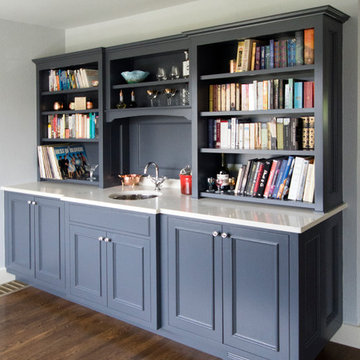
シアトルにある広いトラディショナルスタイルのおしゃれなウェット バー (I型、アンダーカウンターシンク、インセット扉のキャビネット、グレーのキャビネット、クオーツストーンカウンター、濃色無垢フローリング) の写真
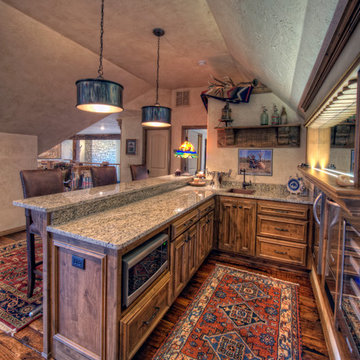
他の地域にある高級な広いトラディショナルスタイルのおしゃれな着席型バー (L型、ドロップインシンク、インセット扉のキャビネット、中間色木目調キャビネット、御影石カウンター、濃色無垢フローリング) の写真
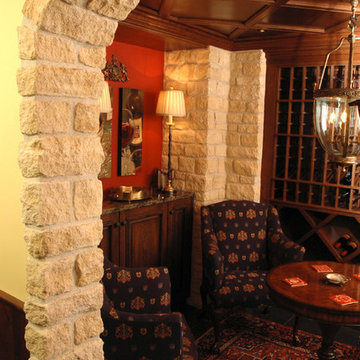
English-style pub that Her Majesty would be proud of. An authentic bar (straight from England) was the starting point for the design, then the areas beyond that include several vignette-style sitting areas, a den with a rustic fireplace, a wine cellar, a kitchenette, two bathrooms, an even a hidden home gym.
Neal's Design Remodel
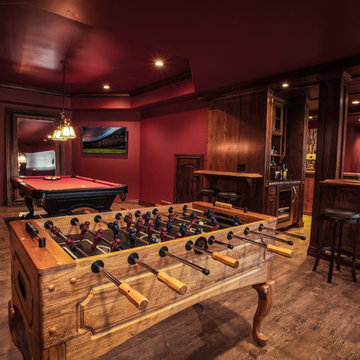
ソルトレイクシティにある高級な広いサンタフェスタイルのおしゃれな着席型バー (L型、インセット扉のキャビネット、濃色木目調キャビネット、木材カウンター、濃色無垢フローリング、アンダーカウンターシンク、マルチカラーのキッチンパネル) の写真
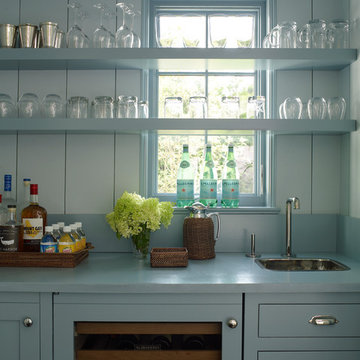
Tria Giovan
ニューヨークにある高級な広いコンテンポラリースタイルのおしゃれなウェット バー (I型、ドロップインシンク、インセット扉のキャビネット、青いキャビネット、人工大理石カウンター、青いキッチンパネル、青いキッチンカウンター) の写真
ニューヨークにある高級な広いコンテンポラリースタイルのおしゃれなウェット バー (I型、ドロップインシンク、インセット扉のキャビネット、青いキャビネット、人工大理石カウンター、青いキッチンパネル、青いキッチンカウンター) の写真
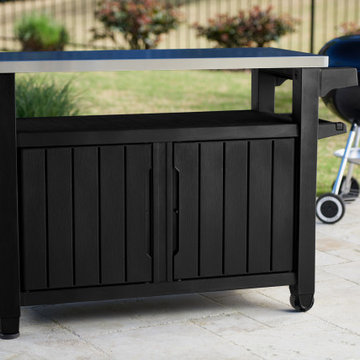
This plastic outdoor kitchen storage cabinet combines two storage solutions in one. It provides a stainless steel top for serving drinks, holding condiments or prepping your meal, and features a double door cupboard with 78 gallons of storage capacity for storing your extra supplies. It works perfectly for family or friendly gatherings on the deck, giving you extra serving and storage space for plates, water bottles, serving utensils, paper goods and more. Place snacks, condiments and drinks on the durable surface for friends to grab any time, and keep paper towels, cloth napkins, and grilling utensils hung easily within reach on the additional hooks and rods. The Unity Extra-Large Entertainment Storage Cabinet is the perfect versatile entertaining piece for your patio or deck this summer!
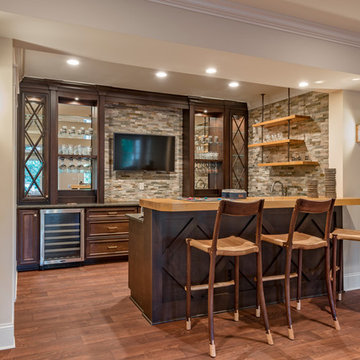
Jay Sinclair
ローリーにある広いトランジショナルスタイルのおしゃれな着席型バー (コの字型、アンダーカウンターシンク、インセット扉のキャビネット、濃色木目調キャビネット、御影石カウンター、グレーのキッチンパネル、石タイルのキッチンパネル、クッションフロア、茶色い床) の写真
ローリーにある広いトランジショナルスタイルのおしゃれな着席型バー (コの字型、アンダーカウンターシンク、インセット扉のキャビネット、濃色木目調キャビネット、御影石カウンター、グレーのキッチンパネル、石タイルのキッチンパネル、クッションフロア、茶色い床) の写真
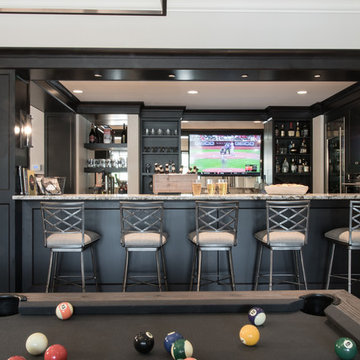
セントルイスにある広いトラディショナルスタイルのおしゃれなウェット バー (インセット扉のキャビネット、黒いキャビネット、クオーツストーンカウンター、グレーのキッチンカウンター) の写真
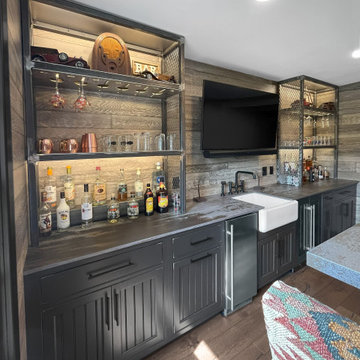
Stunning Rustic Bar and Dining Room in Pennington, NJ. Our clients vision for a rustic pub came to life! The fireplace was refaced with Dorchester Ledge stone and completed with a bluestone hearth. Dekton Trilium was used for countertops and bar top, which compliment the black distressed inset cabinetry and custom built wood plank bar. Reclaimed rustic wood beams were installed in the dining room and used for the mantle. The rustic pub aesthetic continues with sliding barn doors, matte black hardware and fixtures, and cast iron sink. Custom made industrial steel bar shelves and wine racks stand out against wood plank walls. Wide plank rustic style engineered hardwood and dark trim throughout space ties everything together!
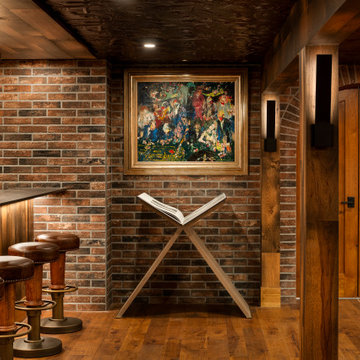
A curved archway with knotty alder doors, leads to the spa.
バーリントンにある広いエクレクティックスタイルのおしゃれな着席型バー (無垢フローリング、コの字型、アンダーカウンターシンク、インセット扉のキャビネット、クオーツストーンカウンター、ミラータイルのキッチンパネル) の写真
バーリントンにある広いエクレクティックスタイルのおしゃれな着席型バー (無垢フローリング、コの字型、アンダーカウンターシンク、インセット扉のキャビネット、クオーツストーンカウンター、ミラータイルのキッチンパネル) の写真
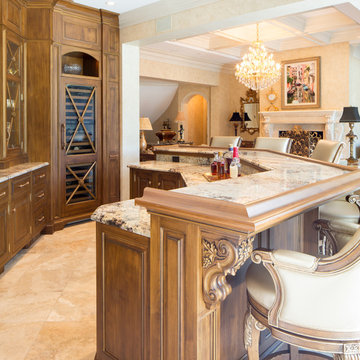
Keith Gegg / Will Gegg
セントルイスにあるラグジュアリーな広いトラディショナルスタイルのおしゃれな着席型バー (アンダーカウンターシンク、インセット扉のキャビネット、御影石カウンター、トラバーチンの床) の写真
セントルイスにあるラグジュアリーな広いトラディショナルスタイルのおしゃれな着席型バー (アンダーカウンターシンク、インセット扉のキャビネット、御影石カウンター、トラバーチンの床) の写真

Situated on prime waterfront slip, the Pine Tree House could float we used so much wood.
This project consisted of a complete package. Built-In lacquer wall unit with custom cabinetry & LED lights, walnut floating vanities, credenzas, walnut slat wood bar with antique mirror backing.

shaker cabinets, coffee bar, bar, wine fridge, beverage fridge, wine rack, wine racks, wine storage.
Christopher Stark Photo
サンフランシスコにあるラグジュアリーな広いカントリー風のおしゃれなホームバー (アンダーカウンターシンク、インセット扉のキャビネット、白いキャビネット、人工大理石カウンター、マルチカラーのキッチンパネル、ボーダータイルのキッチンパネル、濃色無垢フローリング) の写真
サンフランシスコにあるラグジュアリーな広いカントリー風のおしゃれなホームバー (アンダーカウンターシンク、インセット扉のキャビネット、白いキャビネット、人工大理石カウンター、マルチカラーのキッチンパネル、ボーダータイルのキッチンパネル、濃色無垢フローリング) の写真

ソルトレイクシティにある高級な広いサンタフェスタイルのおしゃれな着席型バー (L型、インセット扉のキャビネット、濃色木目調キャビネット、木材カウンター、濃色無垢フローリング、アンダーカウンターシンク、マルチカラーのキッチンパネル、茶色いキッチンカウンター) の写真
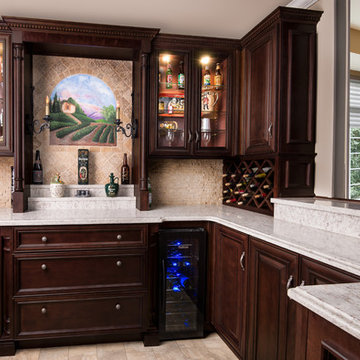
オレンジカウンティにある広いトラディショナルスタイルのおしゃれなウェット バー (コの字型、シンクなし、インセット扉のキャビネット、濃色木目調キャビネット、珪岩カウンター、茶色いキッチンパネル、石タイルのキッチンパネル、セラミックタイルの床、茶色い床) の写真
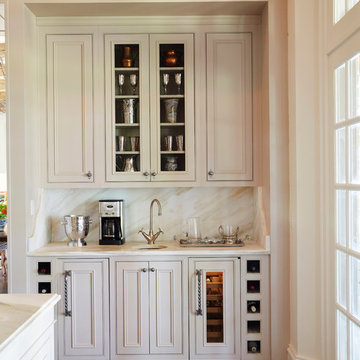
バーミングハムにある広いトラディショナルスタイルのおしゃれなホームバー (インセット扉のキャビネット、白いキャビネット、大理石カウンター、濃色無垢フローリング、白いキッチンパネル、石スラブのキッチンパネル、アンダーカウンターシンク) の写真
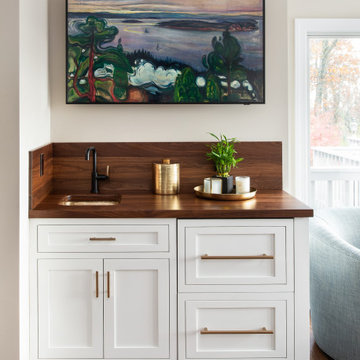
We took down several walls to achieve this large space that has two islands and a soft seating area with floor to ceiling windows. There is a prep area, a serving area, a coffee bar, wet bar and an island with seating for 6. The ultimate family space.
広いホームバー (インセット扉のキャビネット) の写真
1
