小さなホームバー (白いキャビネット、ソープストーンカウンター) の写真
絞り込み:
資材コスト
並び替え:今日の人気順
写真 1〜11 枚目(全 11 枚)
1/4
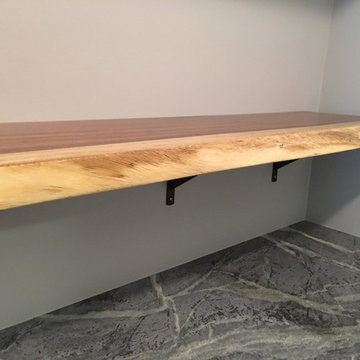
Shelf is 52" long X 16" deep X 2 1/4" thick, solid Parota (Guanacaste) wood, created by Rustic Trip ( https://www.etsy.com/shop/RusticTrip).
Countertop is Fantasia soapstone created and installed by M. Teixeira Soapstone ( http://www.soapstones.com/).
Cabinets installed custom-made from Closet Stretchers
( http://closetstretchers.com/).
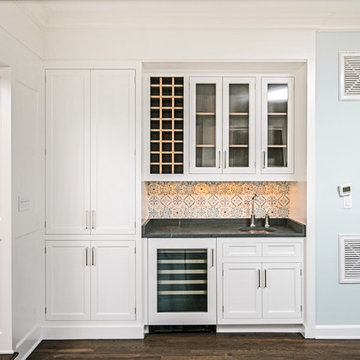
ニューヨークにある小さなトラディショナルスタイルのおしゃれなウェット バー (I型、アンダーカウンターシンク、インセット扉のキャビネット、白いキャビネット、ソープストーンカウンター、マルチカラーのキッチンパネル、テラコッタタイルのキッチンパネル、濃色無垢フローリング、黒いキッチンカウンター) の写真
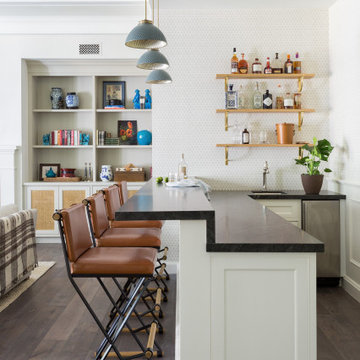
ロサンゼルスにある高級な小さなトランジショナルスタイルのおしゃれな着席型バー (L型、シェーカースタイル扉のキャビネット、白いキャビネット、ソープストーンカウンター、無垢フローリング、茶色い床、グレーのキッチンカウンター) の写真
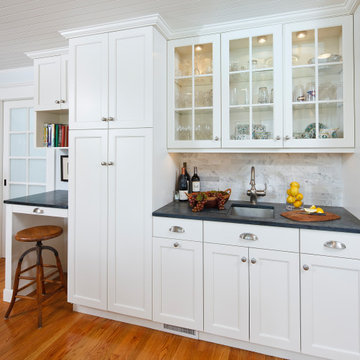
This beautiful Wet Bar features Brookhaven "Edgemont Recessed" cabinetry in Alpine White on Maple. Beautiful Glass Paneled cabinet doors. Countertops are "Julia" Soapstone. Photo by John Martinelli.
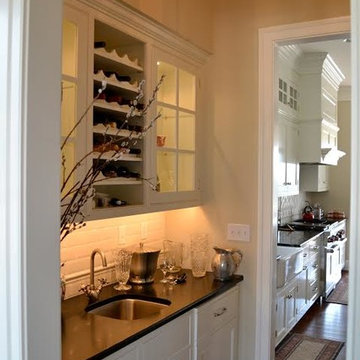
Photo by Lynn Aldridge
他の地域にあるお手頃価格の小さなトランジショナルスタイルのおしゃれなウェット バー (I型、アンダーカウンターシンク、落し込みパネル扉のキャビネット、白いキャビネット、ソープストーンカウンター、白いキッチンパネル、サブウェイタイルのキッチンパネル、濃色無垢フローリング、茶色い床) の写真
他の地域にあるお手頃価格の小さなトランジショナルスタイルのおしゃれなウェット バー (I型、アンダーカウンターシンク、落し込みパネル扉のキャビネット、白いキャビネット、ソープストーンカウンター、白いキッチンパネル、サブウェイタイルのキッチンパネル、濃色無垢フローリング、茶色い床) の写真
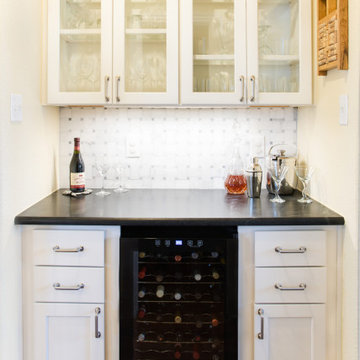
Clear Glass, Adustable Wood Shelves, Drawer Storage & Bottle Organizers
ダラスにある高級な小さなエクレクティックスタイルのおしゃれなドライ バー (ll型、ガラス扉のキャビネット、白いキャビネット、ソープストーンカウンター、黒いキッチンカウンター) の写真
ダラスにある高級な小さなエクレクティックスタイルのおしゃれなドライ バー (ll型、ガラス扉のキャビネット、白いキャビネット、ソープストーンカウンター、黒いキッチンカウンター) の写真
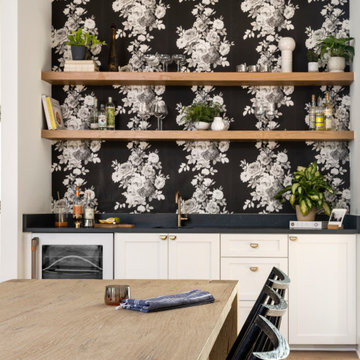
オースティンにある高級な小さなトランジショナルスタイルのおしゃれなウェット バー (I型、アンダーカウンターシンク、シェーカースタイル扉のキャビネット、白いキャビネット、ソープストーンカウンター、マルチカラーのキッチンパネル、淡色無垢フローリング、黒いキッチンカウンター) の写真
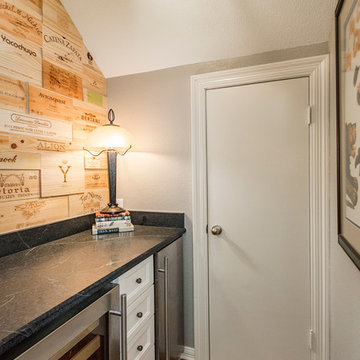
This house got a facelift with a new kitchen, living room built ins and a wine room! The homeowners love how these new finishes have updated their central living spaces and made them feel at home! Medium hardwood floors throughout tie the spaces together! Design by Hatfield Builders & Remodelers | Photography by Versatile Imaging
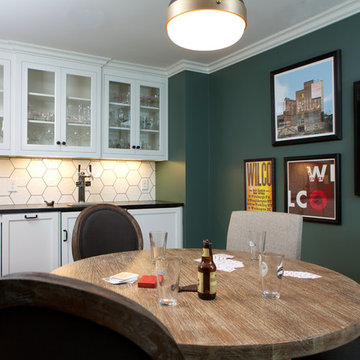
Previously unusable basement space becomes sophisticated man cave with built-in bar and beer tap where the guys can hang out and play games.
photography: Lynsey Culwell, Sq Ft Nashville
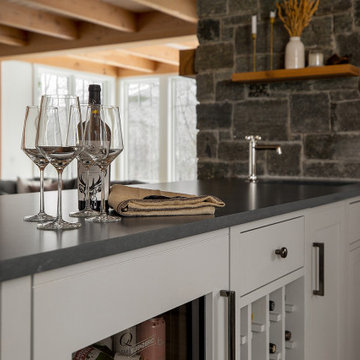
A drink center that separates the kitchen and the living room. wine storage, and beverage refrigerator make easy access for guests. The prep sink adds another place for kitchen help.
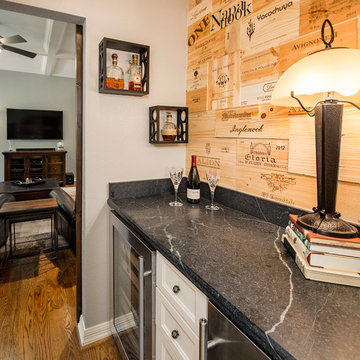
This house got a facelift with a new kitchen, living room built ins and a wine room! The homeowners love how these new finishes have updated their central living spaces and made them feel at home! Medium hardwood floors throughout tie the spaces together! Design by Hatfield Builders & Remodelers | Photography by Versatile Imaging
小さなホームバー (白いキャビネット、ソープストーンカウンター) の写真
1