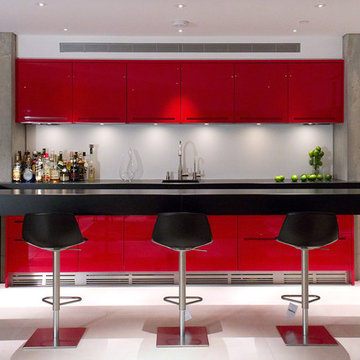ホームバー (赤いキャビネット、黄色いキャビネット、コの字型) の写真
絞り込み:
資材コスト
並び替え:今日の人気順
写真 1〜17 枚目(全 17 枚)
1/4
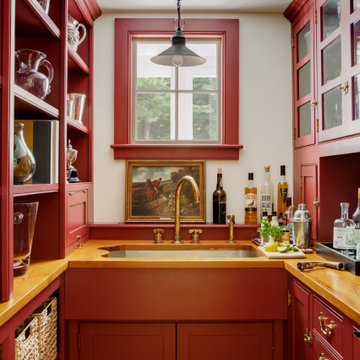
ボストンにあるトラディショナルスタイルのおしゃれなウェット バー (コの字型、アンダーカウンターシンク、インセット扉のキャビネット、赤いキャビネット、木材カウンター、茶色いキッチンカウンター) の写真

In this luxurious Serrano home, a mixture of matte glass and glossy laminate cabinetry plays off the industrial metal frames suspended from the dramatically tall ceilings. Custom frameless glass encloses a wine room, complete with flooring made from wine barrels. Continuing the theme, the back kitchen expands the function of the kitchen including a wine station by Dacor.
In the powder bathroom, the lipstick red cabinet floats within this rustic Hollywood glam inspired space. Wood floor material was designed to go up the wall for an emphasis on height.
The upstairs bar/lounge is the perfect spot to hang out and watch the game. Or take a look out on the Serrano golf course. A custom steel raised bar is finished with Dekton trillium countertops for durability and industrial flair. The same lipstick red from the bathroom is brought into the bar space adding a dynamic spice to the space, and tying the two spaces together.
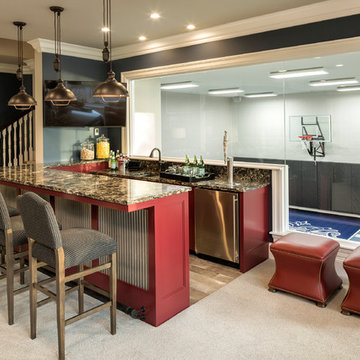
Builder: John Kraemer & Sons | Architecture: Sharratt Design | Landscaping: Yardscapes | Photography: Landmark Photography
ミネアポリスにある高級な広いトラディショナルスタイルのおしゃれな着席型バー (コの字型、アンダーカウンターシンク、赤いキャビネット、ガラス板のキッチンパネル、ベージュの床、落し込みパネル扉のキャビネット、御影石カウンター、カーペット敷き) の写真
ミネアポリスにある高級な広いトラディショナルスタイルのおしゃれな着席型バー (コの字型、アンダーカウンターシンク、赤いキャビネット、ガラス板のキッチンパネル、ベージュの床、落し込みパネル扉のキャビネット、御影石カウンター、カーペット敷き) の写真
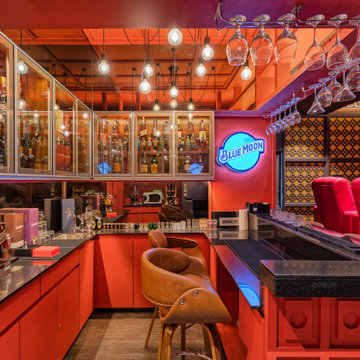
アフマダーバードにあるコンテンポラリースタイルのおしゃれなホームバー (コの字型、アンダーカウンターシンク、フラットパネル扉のキャビネット、赤いキャビネット、黒いキッチンパネル、濃色無垢フローリング、茶色い床、黒いキッチンカウンター) の写真
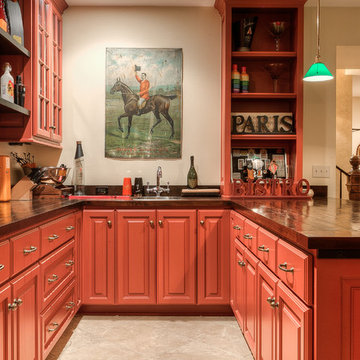
カンザスシティにあるトラディショナルスタイルのおしゃれなホームバー (コの字型、ドロップインシンク、レイズドパネル扉のキャビネット、赤いキャビネット) の写真
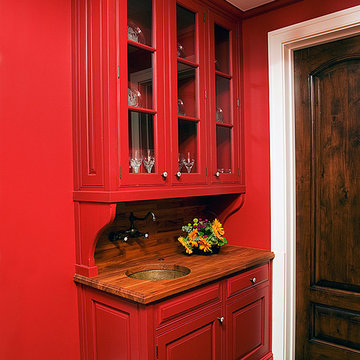
This very red Dutch Made kitchen cabinetry defies the notion that "enough is enough". Every angle in this kitchen and butler's pantry exudes the sumptuous red that defines it. The attention to detail from design to finish makes this a kitchen to remember. Wood countertops and backsplashes reflect the wood floors and doors in the butler's pantry.
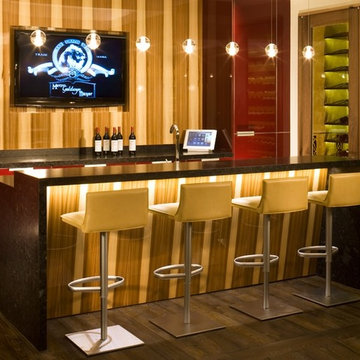
デンバーにあるラグジュアリーな中くらいなコンテンポラリースタイルのおしゃれなウェット バー (コの字型、フラットパネル扉のキャビネット、オニキスカウンター、マルチカラーのキッチンパネル、赤いキャビネット) の写真
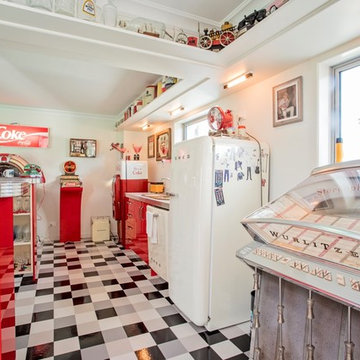
Nicole Jecentho
他の地域にある巨大なビーチスタイルのおしゃれな着席型バー (コの字型、赤いキャビネット、リノリウムの床、マルチカラーの床) の写真
他の地域にある巨大なビーチスタイルのおしゃれな着席型バー (コの字型、赤いキャビネット、リノリウムの床、マルチカラーの床) の写真
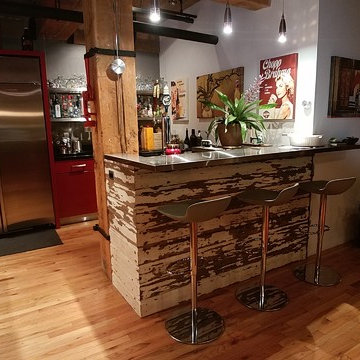
デンバーにある中くらいなラスティックスタイルのおしゃれな着席型バー (コの字型、フラットパネル扉のキャビネット、赤いキャビネット、ステンレスカウンター、無垢フローリング、茶色い床) の写真
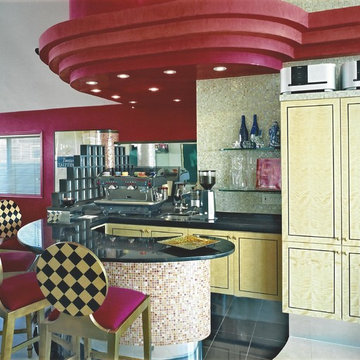
ニューヨークにある中くらいなシャビーシック調のおしゃれなウェット バー (コの字型、アンダーカウンターシンク、黄色いキャビネット、御影石カウンター、黄色いキッチンパネル、モザイクタイルのキッチンパネル、大理石の床) の写真
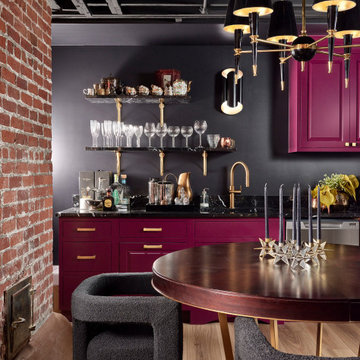
Basement home bar with colored cabinets and exposed brick wall.
デンバーにあるお手頃価格の中くらいなエクレクティックスタイルのおしゃれなウェット バー (コの字型、アンダーカウンターシンク、シェーカースタイル扉のキャビネット、赤いキャビネット、大理石カウンター、黒いキッチンパネル、淡色無垢フローリング、黒いキッチンカウンター) の写真
デンバーにあるお手頃価格の中くらいなエクレクティックスタイルのおしゃれなウェット バー (コの字型、アンダーカウンターシンク、シェーカースタイル扉のキャビネット、赤いキャビネット、大理石カウンター、黒いキッチンパネル、淡色無垢フローリング、黒いキッチンカウンター) の写真

Built in 1915, this classic craftsman style home is located in the Capitol Mansions Historic District. When the time came to remodel, the homeowners wanted to continue to celebrate its history by keeping with the craftsman style but elevating the kitchen’s function to include the latest in quality cabinetry and modern appliances.
The new spacious kitchen (and adjacent walk-in pantry) provides the perfect environment for a couple who loves to cook and entertain. White perimeter cabinets and dark soapstone counters make a timeless and classic color palette. Designed to have a more furniture-like feel, the large island has seating on one end and is finished in an historically inspired warm grey paint color. The vertical stone “legs” on either side of the gas range-top highlight the cooking area and add custom detail within the long run of cabinets. Wide barn doors designed to match the cabinet inset door style slide open to reveal a spacious appliance garage, and close when the kitchen goes into entertainer mode. Finishing touches such as the brushed nickel pendants add period style over the island.
A bookcase anchors the corner between the kitchen and breakfast area providing convenient access for frequently referenced cookbooks from either location.
Just around the corner from the kitchen, a large walk-in butler’s pantry in cheerful yellow provides even more counter space and storage ability. Complete with an undercounter wine refrigerator, a deep prep sink, and upper storage at a glance, it’s any chef’s happy place.
Photo credit: Fred Donham of Photographerlink
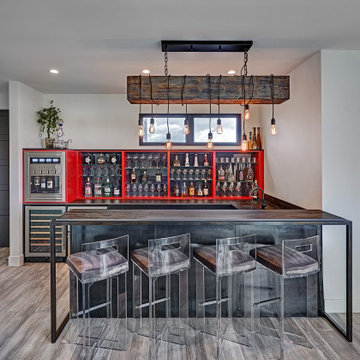
The upstairs bar/lounge is the perfect spot to hang out and watch the game. Or take a look out on the Serrano golf course. A custom steel raised bar is finished with Dekton trillium countertops for durability and industrial flair. The same lipstick red from the bathroom is brought into the bar space adding a dynamic spice to the space, and tying the two spaces together.
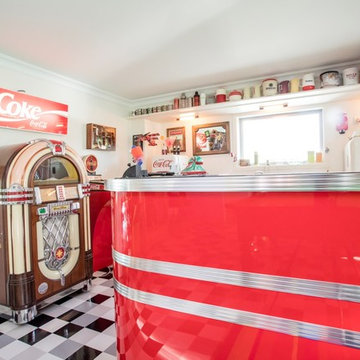
Nicole Jecentho
他の地域にある巨大なビーチスタイルのおしゃれな着席型バー (コの字型、赤いキャビネット、リノリウムの床、マルチカラーの床) の写真
他の地域にある巨大なビーチスタイルのおしゃれな着席型バー (コの字型、赤いキャビネット、リノリウムの床、マルチカラーの床) の写真
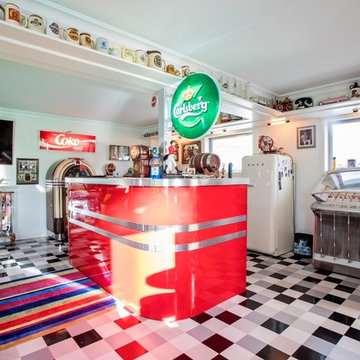
Nicole Jecentho
他の地域にある巨大なビーチスタイルのおしゃれな着席型バー (コの字型、赤いキャビネット、リノリウムの床、マルチカラーの床) の写真
他の地域にある巨大なビーチスタイルのおしゃれな着席型バー (コの字型、赤いキャビネット、リノリウムの床、マルチカラーの床) の写真
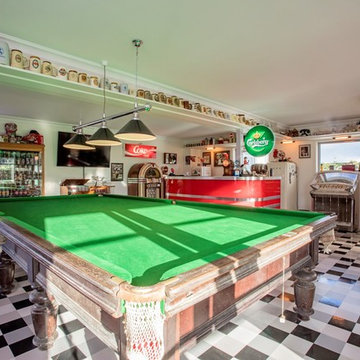
Nicole Jecentho
他の地域にある巨大なビーチスタイルのおしゃれな着席型バー (コの字型、赤いキャビネット、リノリウムの床、マルチカラーの床) の写真
他の地域にある巨大なビーチスタイルのおしゃれな着席型バー (コの字型、赤いキャビネット、リノリウムの床、マルチカラーの床) の写真
ホームバー (赤いキャビネット、黄色いキャビネット、コの字型) の写真
1
