ホームバー (オレンジのキャビネット、白いキャビネット、リノリウムの床) の写真
絞り込み:
資材コスト
並び替え:今日の人気順
写真 1〜8 枚目(全 8 枚)
1/4
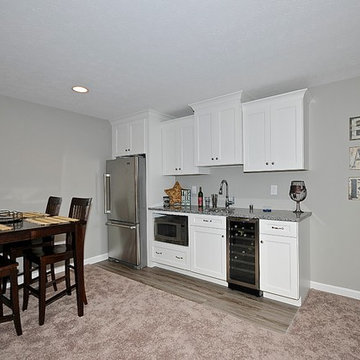
This kitchenette features a full refrigerator/freezer, microwave, wine cooler, and sink.
インディアナポリスにあるコンテンポラリースタイルのおしゃれなウェット バー (I型、アンダーカウンターシンク、インセット扉のキャビネット、白いキャビネット、御影石カウンター、リノリウムの床) の写真
インディアナポリスにあるコンテンポラリースタイルのおしゃれなウェット バー (I型、アンダーカウンターシンク、インセット扉のキャビネット、白いキャビネット、御影石カウンター、リノリウムの床) の写真
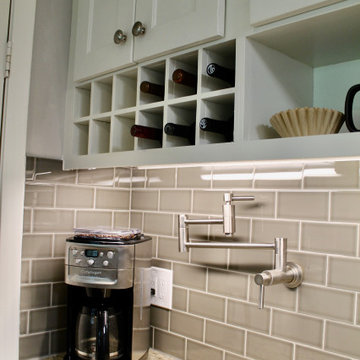
ヒューストンにあるお手頃価格の中くらいなトランジショナルスタイルのおしゃれなウェット バー (I型、シンクなし、落し込みパネル扉のキャビネット、白いキャビネット、御影石カウンター、グレーのキッチンパネル、セラミックタイルのキッチンパネル、リノリウムの床、グレーの床、マルチカラーのキッチンカウンター) の写真
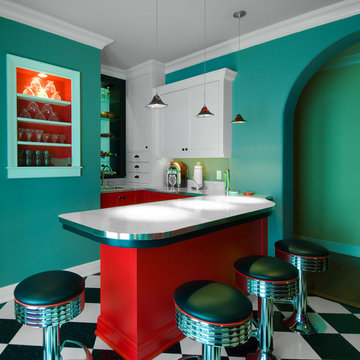
Robert J. Erdmann
ミルウォーキーにある低価格の小さなトラディショナルスタイルのおしゃれなウェット バー (L型、ドロップインシンク、シェーカースタイル扉のキャビネット、白いキャビネット、人工大理石カウンター、白いキッチンパネル、リノリウムの床、マルチカラーの床、白いキッチンカウンター) の写真
ミルウォーキーにある低価格の小さなトラディショナルスタイルのおしゃれなウェット バー (L型、ドロップインシンク、シェーカースタイル扉のキャビネット、白いキャビネット、人工大理石カウンター、白いキッチンパネル、リノリウムの床、マルチカラーの床、白いキッチンカウンター) の写真
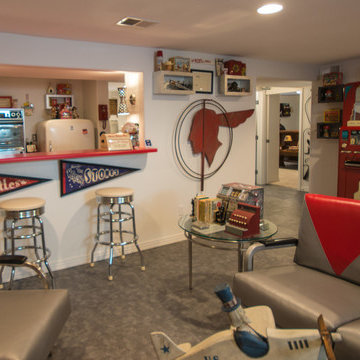
Basement bar and entertainment space.
All photos in this album by Waves End Services, LLC.
Architect: LGA Studios, Colorado Springs, CO
デンバーにある広いトラディショナルスタイルのおしゃれな着席型バー (ll型、フラットパネル扉のキャビネット、白いキャビネット、ラミネートカウンター、リノリウムの床) の写真
デンバーにある広いトラディショナルスタイルのおしゃれな着席型バー (ll型、フラットパネル扉のキャビネット、白いキャビネット、ラミネートカウンター、リノリウムの床) の写真
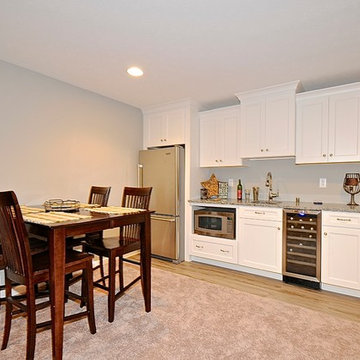
This basement bar with kitchenette features a full refrigerator, a wine cooler, a microwave, and a bar sink.
インディアナポリスにあるコンテンポラリースタイルのおしゃれなウェット バー (I型、アンダーカウンターシンク、インセット扉のキャビネット、白いキャビネット、御影石カウンター、リノリウムの床) の写真
インディアナポリスにあるコンテンポラリースタイルのおしゃれなウェット バー (I型、アンダーカウンターシンク、インセット扉のキャビネット、白いキャビネット、御影石カウンター、リノリウムの床) の写真
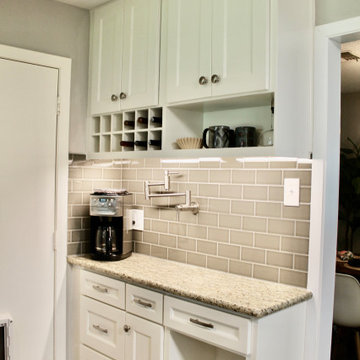
ヒューストンにあるお手頃価格の中くらいなトランジショナルスタイルのおしゃれなウェット バー (I型、シンクなし、落し込みパネル扉のキャビネット、白いキャビネット、御影石カウンター、グレーのキッチンパネル、セラミックタイルのキッチンパネル、リノリウムの床、グレーの床、マルチカラーのキッチンカウンター) の写真
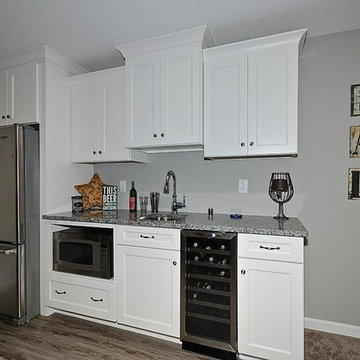
Here is a closer look at the bar. The refrigerator has a drawer style freezer.
インディアナポリスにあるコンテンポラリースタイルのおしゃれなウェット バー (I型、アンダーカウンターシンク、インセット扉のキャビネット、白いキャビネット、御影石カウンター、リノリウムの床) の写真
インディアナポリスにあるコンテンポラリースタイルのおしゃれなウェット バー (I型、アンダーカウンターシンク、インセット扉のキャビネット、白いキャビネット、御影石カウンター、リノリウムの床) の写真
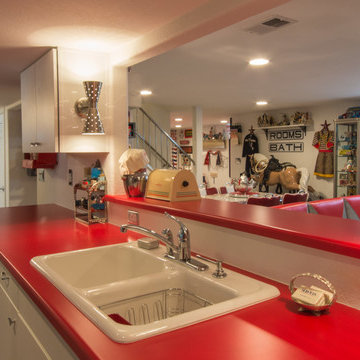
This space once was an over sized laundry room. At the homeowners request we opened this space to create a wet bar/entertaining area. The pass-thru window was added for easy entertaining - our homeowner can be prepping food or mixing drinks and continue a conversation with guests in the other room.
All photos in this album by Waves End Services, LLC.
Architect: LGA Studios, Colorado Springs, CO
ホームバー (オレンジのキャビネット、白いキャビネット、リノリウムの床) の写真
1