中くらいなホームバー (中間色木目調キャビネット、白い床) の写真
絞り込み:
資材コスト
並び替え:今日の人気順
写真 1〜13 枚目(全 13 枚)
1/4
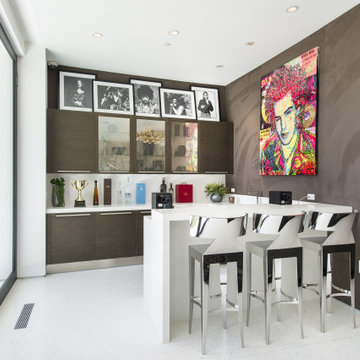
ロサンゼルスにある中くらいなコンテンポラリースタイルのおしゃれな着席型バー (コの字型、フラットパネル扉のキャビネット、中間色木目調キャビネット、白いキッチンパネル、白い床、白いキッチンカウンター) の写真

This prairie home tucked in the woods strikes a harmonious balance between modern efficiency and welcoming warmth.
This home's thoughtful design extends to the beverage bar area, which features open shelving and drawers, offering convenient storage for all drink essentials.
---
Project designed by Minneapolis interior design studio LiLu Interiors. They serve the Minneapolis-St. Paul area, including Wayzata, Edina, and Rochester, and they travel to the far-flung destinations where their upscale clientele owns second homes.
For more about LiLu Interiors, see here: https://www.liluinteriors.com/
To learn more about this project, see here:
https://www.liluinteriors.com/portfolio-items/north-oaks-prairie-home-interior-design/
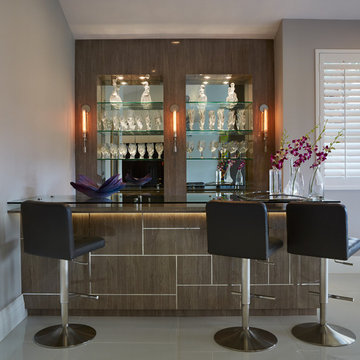
マイアミにある中くらいなコンテンポラリースタイルのおしゃれな着席型バー (ll型、ガラスカウンター、ミラータイルのキッチンパネル、フラットパネル扉のキャビネット、中間色木目調キャビネット、白い床) の写真

Fully integrated Signature Estate featuring Creston controls and Crestron panelized lighting, and Crestron motorized shades and draperies, whole-house audio and video, HVAC, voice and video communication atboth both the front door and gate. Modern, warm, and clean-line design, with total custom details and finishes. The front includes a serene and impressive atrium foyer with two-story floor to ceiling glass walls and multi-level fire/water fountains on either side of the grand bronze aluminum pivot entry door. Elegant extra-large 47'' imported white porcelain tile runs seamlessly to the rear exterior pool deck, and a dark stained oak wood is found on the stairway treads and second floor. The great room has an incredible Neolith onyx wall and see-through linear gas fireplace and is appointed perfectly for views of the zero edge pool and waterway. The center spine stainless steel staircase has a smoked glass railing and wood handrail.

A gorgeous bar and seating area are accented with plush furniture in rich blue hues.
マイアミにある中くらいなコンテンポラリースタイルのおしゃれなバーカート (L型、フラットパネル扉のキャビネット、中間色木目調キャビネット、木材カウンター、黒いキッチンパネル、白い床、茶色いキッチンカウンター) の写真
マイアミにある中くらいなコンテンポラリースタイルのおしゃれなバーカート (L型、フラットパネル扉のキャビネット、中間色木目調キャビネット、木材カウンター、黒いキッチンパネル、白い床、茶色いキッチンカウンター) の写真
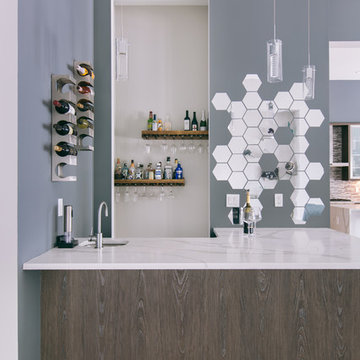
Cristina Danielle Photography
ジャクソンビルにある高級な中くらいなコンテンポラリースタイルのおしゃれなウェット バー (L型、フラットパネル扉のキャビネット、中間色木目調キャビネット、大理石カウンター、セラミックタイルの床、白い床、白いキッチンカウンター) の写真
ジャクソンビルにある高級な中くらいなコンテンポラリースタイルのおしゃれなウェット バー (L型、フラットパネル扉のキャビネット、中間色木目調キャビネット、大理石カウンター、セラミックタイルの床、白い床、白いキッチンカウンター) の写真
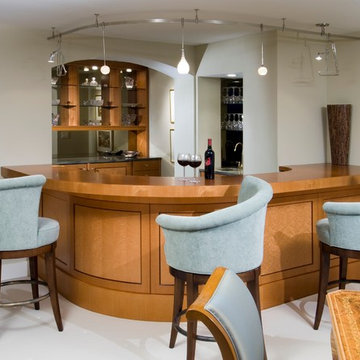
Craig Thompson Photography
他の地域にあるラグジュアリーな中くらいなコンテンポラリースタイルのおしゃれな着席型バー (オープンシェルフ、中間色木目調キャビネット、ミラータイルのキッチンパネル、カーペット敷き、白い床) の写真
他の地域にあるラグジュアリーな中くらいなコンテンポラリースタイルのおしゃれな着席型バー (オープンシェルフ、中間色木目調キャビネット、ミラータイルのキッチンパネル、カーペット敷き、白い床) の写真
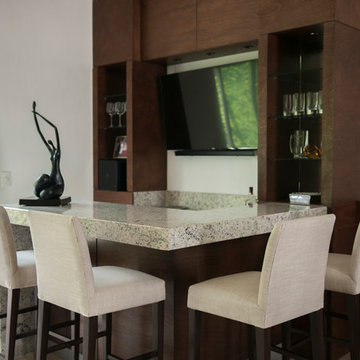
View to home Bar
ラグジュアリーな中くらいなトランジショナルスタイルのおしゃれな着席型バー (ll型、中間色木目調キャビネット、御影石カウンター、磁器タイルの床、白い床) の写真
ラグジュアリーな中くらいなトランジショナルスタイルのおしゃれな着席型バー (ll型、中間色木目調キャビネット、御影石カウンター、磁器タイルの床、白い床) の写真
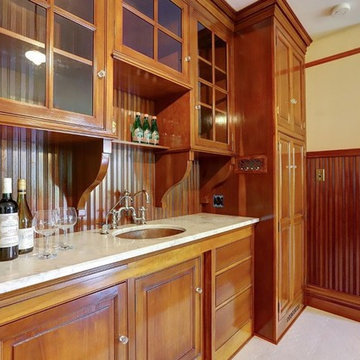
This is the wetbar, the three quarter size fridge is hiding behind the closet door.
サクラメントにある中くらいなトラディショナルスタイルのおしゃれなホームバー (大理石カウンター、木材のキッチンパネル、セラミックタイルの床、白い床、白いキッチンカウンター、I型、アンダーカウンターシンク、中間色木目調キャビネット) の写真
サクラメントにある中くらいなトラディショナルスタイルのおしゃれなホームバー (大理石カウンター、木材のキッチンパネル、セラミックタイルの床、白い床、白いキッチンカウンター、I型、アンダーカウンターシンク、中間色木目調キャビネット) の写真
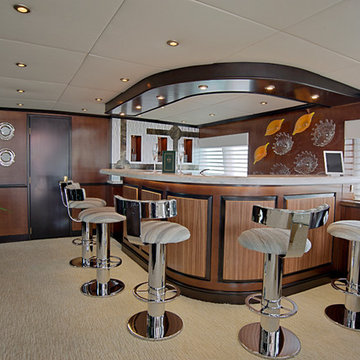
Spacious seating at this elegant bar in the interior cabin of the yacht.
サンディエゴにある中くらいなコンテンポラリースタイルのおしゃれな着席型バー (アンダーカウンターシンク、レイズドパネル扉のキャビネット、中間色木目調キャビネット、珪岩カウンター、白いキッチンパネル、カーペット敷き、白い床) の写真
サンディエゴにある中くらいなコンテンポラリースタイルのおしゃれな着席型バー (アンダーカウンターシンク、レイズドパネル扉のキャビネット、中間色木目調キャビネット、珪岩カウンター、白いキッチンパネル、カーペット敷き、白い床) の写真
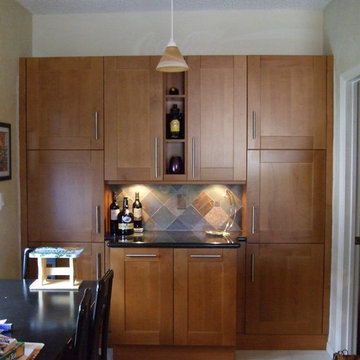
マイアミにある中くらいなトラディショナルスタイルのおしゃれなウェット バー (I型、シンクなし、シェーカースタイル扉のキャビネット、中間色木目調キャビネット、人工大理石カウンター、マルチカラーのキッチンパネル、石タイルのキッチンパネル、白い床、黒いキッチンカウンター) の写真
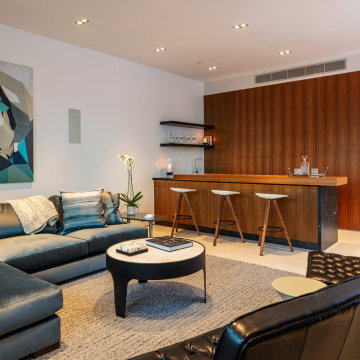
ロサンゼルスにあるラグジュアリーな中くらいなコンテンポラリースタイルのおしゃれな着席型バー (ll型、アンダーカウンターシンク、フラットパネル扉のキャビネット、中間色木目調キャビネット、大理石カウンター、茶色いキッチンパネル、木材のキッチンパネル、白い床、黒いキッチンカウンター) の写真
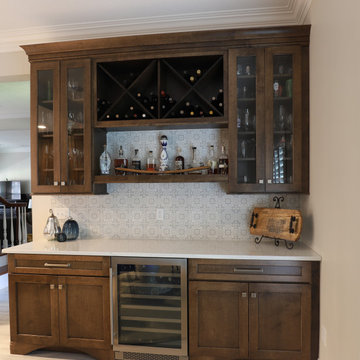
This kitchen was 2 spaces that felt cramped and dark but widening it was not an option because of a staircase behind one wall and the other 3 walls are exterior. We settled on a Galley layout with an island. The layout opened up the space to let natural light through and provided the client with a cooking & prep space but a pathway for friends and family to access the refrigerator, microwave & dry bar without interrupting prep & cooking while entertaining.
中くらいなホームバー (中間色木目調キャビネット、白い床) の写真
1