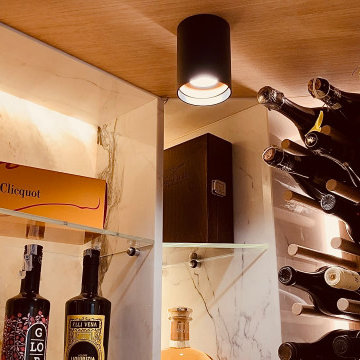ホームバー (淡色木目調キャビネット、オープンシェルフ、落し込みパネル扉のキャビネット、大理石カウンター) の写真
絞り込み:
資材コスト
並び替え:今日の人気順
写真 1〜13 枚目(全 13 枚)
1/5

ボストンにあるラグジュアリーな広いコンテンポラリースタイルのおしゃれなウェット バー (アンダーカウンターシンク、落し込みパネル扉のキャビネット、大理石カウンター、木材のキッチンパネル、セラミックタイルの床、茶色い床、ll型、淡色木目調キャビネット、茶色いキッチンパネル、白いキッチンカウンター) の写真

In 2014, we were approached by a couple to achieve a dream space within their existing home. They wanted to expand their existing bar, wine, and cigar storage into a new one-of-a-kind room. Proud of their Italian heritage, they also wanted to bring an “old-world” feel into this project to be reminded of the unique character they experienced in Italian cellars. The dramatic tone of the space revolves around the signature piece of the project; a custom milled stone spiral stair that provides access from the first floor to the entry of the room. This stair tower features stone walls, custom iron handrails and spindles, and dry-laid milled stone treads and riser blocks. Once down the staircase, the entry to the cellar is through a French door assembly. The interior of the room is clad with stone veneer on the walls and a brick barrel vault ceiling. The natural stone and brick color bring in the cellar feel the client was looking for, while the rustic alder beams, flooring, and cabinetry help provide warmth. The entry door sequence is repeated along both walls in the room to provide rhythm in each ceiling barrel vault. These French doors also act as wine and cigar storage. To allow for ample cigar storage, a fully custom walk-in humidor was designed opposite the entry doors. The room is controlled by a fully concealed, state-of-the-art HVAC smoke eater system that allows for cigar enjoyment without any odor.
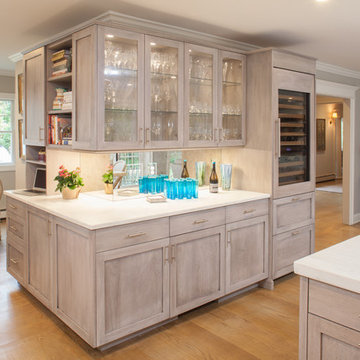
New Island with comfortable seating for 5; the wrap around Bar features a full size Sub Zero wine refrigerator, and concealed "command center" near the table keeps every day items on hand, and out of sight.
Space planning and cabinetry design: Jennifer Howard
Photography: Mick Hales, Greenworld Productions
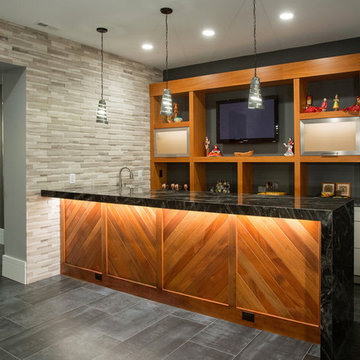
ワシントンD.C.にあるモダンスタイルのおしゃれなウェット バー (ll型、アンダーカウンターシンク、オープンシェルフ、淡色木目調キャビネット、大理石カウンター、磁器タイルの床、グレーの床、黒いキッチンカウンター) の写真
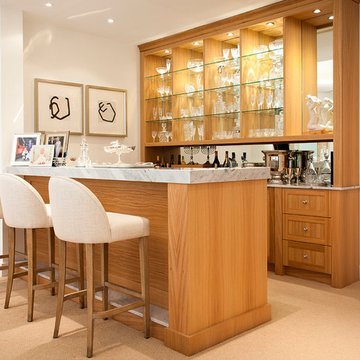
Solid oak bar.
ロンドンにある中くらいなトラディショナルスタイルのおしゃれな着席型バー (ll型、落し込みパネル扉のキャビネット、淡色木目調キャビネット、大理石カウンター、ミラータイルのキッチンパネル、カーペット敷き、ベージュの床) の写真
ロンドンにある中くらいなトラディショナルスタイルのおしゃれな着席型バー (ll型、落し込みパネル扉のキャビネット、淡色木目調キャビネット、大理石カウンター、ミラータイルのキッチンパネル、カーペット敷き、ベージュの床) の写真
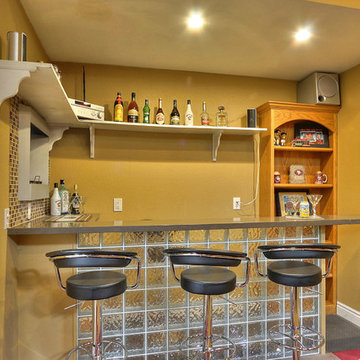
サンフランシスコにあるおしゃれなウェット バー (オープンシェルフ、淡色木目調キャビネット、大理石カウンター、マルチカラーのキッチンパネル、ガラスタイルのキッチンパネル、カーペット敷き) の写真
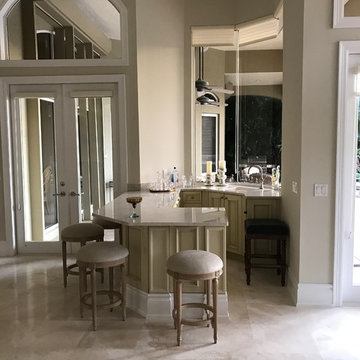
マイアミにある中くらいなトラディショナルスタイルのおしゃれなウェット バー (コの字型、アンダーカウンターシンク、落し込みパネル扉のキャビネット、淡色木目調キャビネット、大理石カウンター、ベージュキッチンパネル、石スラブのキッチンパネル、大理石の床) の写真
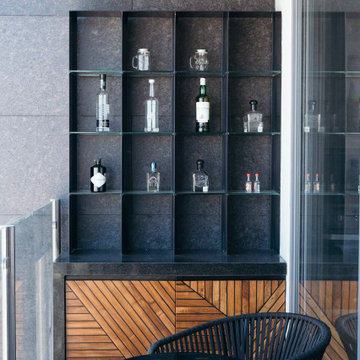
他の地域にある小さなコンテンポラリースタイルのおしゃれなウェット バー (I型、オープンシェルフ、淡色木目調キャビネット、大理石カウンター、グレーのキッチンパネル、磁器タイルのキッチンパネル、磁器タイルの床、黒い床、黒いキッチンカウンター) の写真
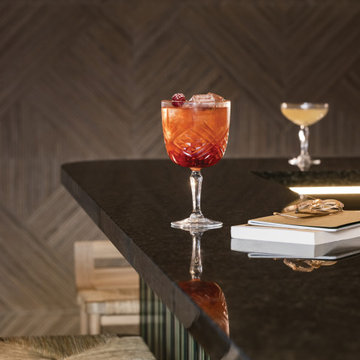
Design de l'hôtel Okko à Nice, une atmosphère chaleureuse qui combine tons occres, matériaux naturels, mobilier contemporain le tout rehaussé de quelques touches de laiton. Détail du bar en marbre vert et carreaux émaillés.
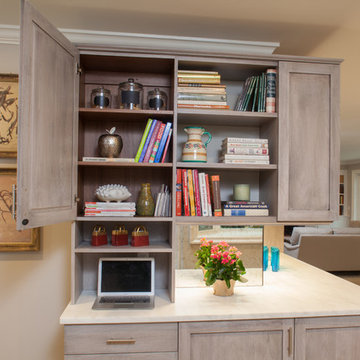
New Island with comfortable seating for 5; the wrap around Bar features a full size Sub Zero wine refrigerator, and concealed "command center" near the table keeps every day items on hand, and out of sight.
Space planning and cabinetry design: Jennifer Howard
Photography: Mick Hales, Greenworld Productions
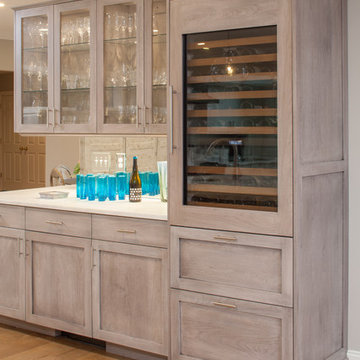
New Island with comfortable seating for 5; the wrap around Bar features a full size Sub Zero wine refrigerator, and concealed "command center" near the table keeps every day items on hand, and out of sight.
Space planning and cabinetry design: Jennifer Howard
Photography: Mick Hales, Greenworld Productions
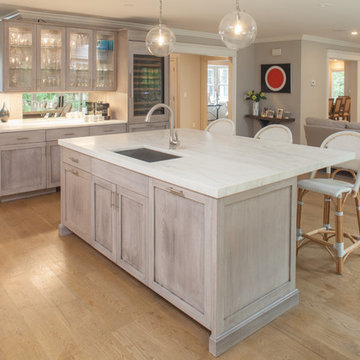
New Island with comfortable seating for 5; the wrap around Bar features a full size Sub Zero wine refrigerator, and concealed "command center" near the table keeps every day items on hand, and out of sight.
Space planning and cabinetry design: Jennifer Howard
Photography: Mick Hales, Greenworld Productions
ホームバー (淡色木目調キャビネット、オープンシェルフ、落し込みパネル扉のキャビネット、大理石カウンター) の写真
1
