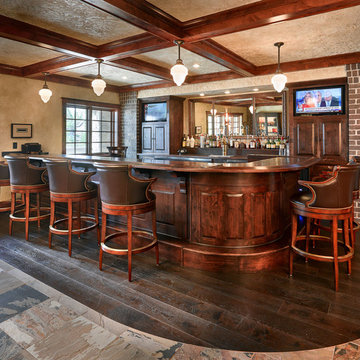ホームバー (濃色木目調キャビネット、グレーのキャビネット、スレートの床、L型) の写真
絞り込み:
資材コスト
並び替え:今日の人気順
写真 1〜15 枚目(全 15 枚)
1/5

A rustic approach to the shaker style, the exterior of the Dandridge home combines cedar shakes, logs, stonework, and metal roofing. This beautifully proportioned design is simultaneously inviting and rich in appearance.
The main level of the home flows naturally from the foyer through to the open living room. Surrounded by windows, the spacious combined kitchen and dining area provides easy access to a wrap-around deck. The master bedroom suite is also located on the main level, offering a luxurious bathroom and walk-in closet, as well as a private den and deck.
The upper level features two full bed and bath suites, a loft area, and a bunkroom, giving homeowners ample space for kids and guests. An additional guest suite is located on the lower level. This, along with an exercise room, dual kitchenettes, billiards, and a family entertainment center, all walk out to more outdoor living space and the home’s backyard.
Photographer: William Hebert
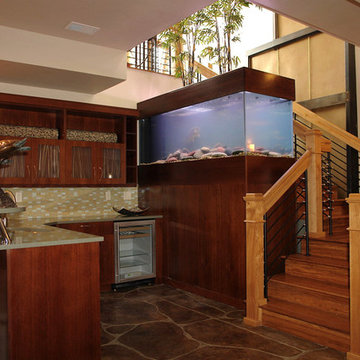
flagstone look slate floor
reeded 3-form center panels in upper cabinets
デンバーにある広いコンテンポラリースタイルのおしゃれな着席型バー (L型、落し込みパネル扉のキャビネット、濃色木目調キャビネット、クオーツストーンカウンター、マルチカラーのキッチンパネル、モザイクタイルのキッチンパネル、スレートの床、茶色い床、緑のキッチンカウンター) の写真
デンバーにある広いコンテンポラリースタイルのおしゃれな着席型バー (L型、落し込みパネル扉のキャビネット、濃色木目調キャビネット、クオーツストーンカウンター、マルチカラーのキッチンパネル、モザイクタイルのキッチンパネル、スレートの床、茶色い床、緑のキッチンカウンター) の写真
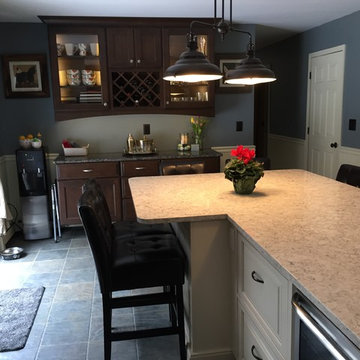
Stained and glazed full overlay maple cabinetry with polychrome granite created the first stage of this kitchen remodel. LED under and in cabinet lighting highlight the new bar and beverage area. Wall hung base cabinets allow for clearance of base board heating.
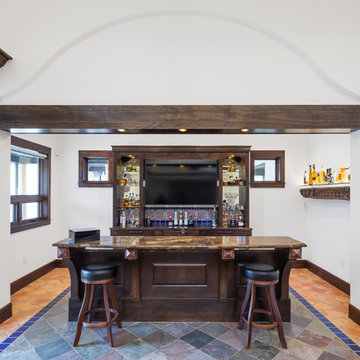
Entertaining at it’s finest. This media rooms hosts a large screen projector, pool table and full bar area in keeping with the theme of the home. A variety of lighting options have been designed into the room from very soft and low for enjoying a movie to spot lighting to pool table for an optimal experience.
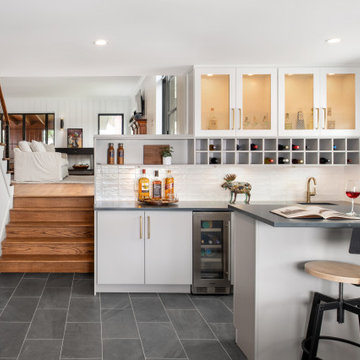
The new layout provides visual connections and smooth flow among spaces. The spaces opening into each other are still clearly defined with their own characteristics.
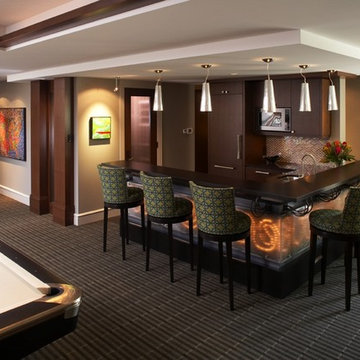
Cozy up to the bar and have a glass of wine from the adjacent wine room, a cold brew from the refrigerator, or a cocktail mixed by your own home pro.
Greer Photo - Jill Greer
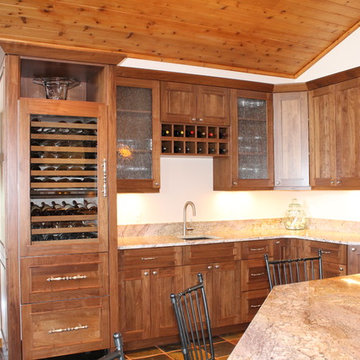
Jodi Hoelsken
デンバーにあるラグジュアリーな巨大なトランジショナルスタイルのおしゃれなウェット バー (L型、アンダーカウンターシンク、フラットパネル扉のキャビネット、濃色木目調キャビネット、御影石カウンター、ベージュキッチンパネル、スレートの床) の写真
デンバーにあるラグジュアリーな巨大なトランジショナルスタイルのおしゃれなウェット バー (L型、アンダーカウンターシンク、フラットパネル扉のキャビネット、濃色木目調キャビネット、御影石カウンター、ベージュキッチンパネル、スレートの床) の写真
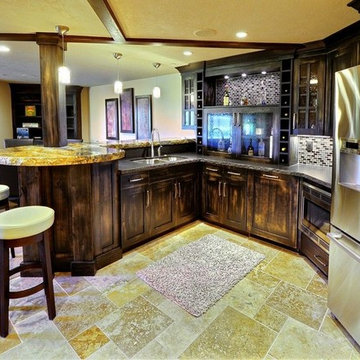
ソルトレイクシティにある高級な中くらいなトラディショナルスタイルのおしゃれな着席型バー (L型、シェーカースタイル扉のキャビネット、濃色木目調キャビネット、クオーツストーンカウンター、マルチカラーのキッチンパネル、スレートの床、ベージュの床、ドロップインシンク、モザイクタイルのキッチンパネル) の写真
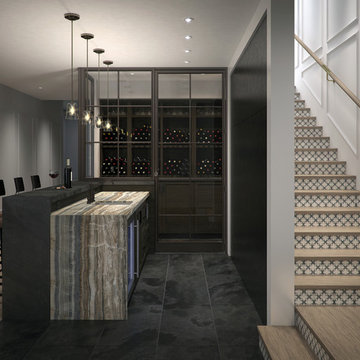
カルガリーにある高級な中くらいなコンテンポラリースタイルのおしゃれなウェット バー (L型、アンダーカウンターシンク、落し込みパネル扉のキャビネット、濃色木目調キャビネット、大理石カウンター、スレートの床、黒い床) の写真
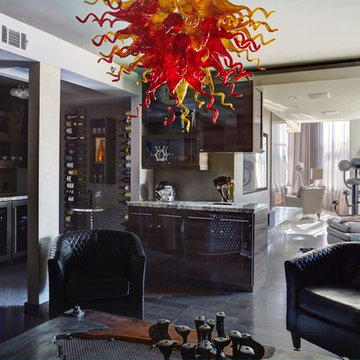
This bar is part of a luxurious whole house project collaboration.
Collaborators are:
Accent Cabinets
Chairma Design Group
Morningstar Builders
ヒューストンにあるラグジュアリーな広いコンテンポラリースタイルのおしゃれな着席型バー (L型、フラットパネル扉のキャビネット、濃色木目調キャビネット、御影石カウンター、スレートの床) の写真
ヒューストンにあるラグジュアリーな広いコンテンポラリースタイルのおしゃれな着席型バー (L型、フラットパネル扉のキャビネット、濃色木目調キャビネット、御影石カウンター、スレートの床) の写真
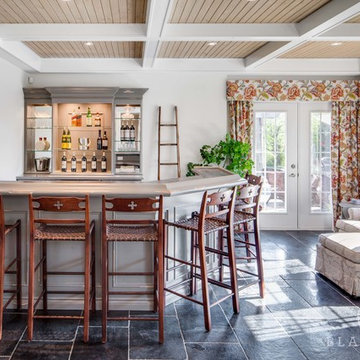
Scott Norsworthy
トロントにあるお手頃価格の広いトランジショナルスタイルのおしゃれな着席型バー (スレートの床、L型、アンダーカウンターシンク、レイズドパネル扉のキャビネット、グレーのキャビネット、人工大理石カウンター、グレーのキッチンパネル、サブウェイタイルのキッチンパネル) の写真
トロントにあるお手頃価格の広いトランジショナルスタイルのおしゃれな着席型バー (スレートの床、L型、アンダーカウンターシンク、レイズドパネル扉のキャビネット、グレーのキャビネット、人工大理石カウンター、グレーのキッチンパネル、サブウェイタイルのキッチンパネル) の写真
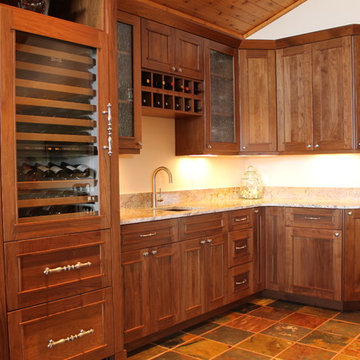
Jodi Hoelsken
デンバーにあるラグジュアリーな巨大なトランジショナルスタイルのおしゃれなウェット バー (L型、アンダーカウンターシンク、インセット扉のキャビネット、濃色木目調キャビネット、御影石カウンター、ベージュキッチンパネル、スレートの床) の写真
デンバーにあるラグジュアリーな巨大なトランジショナルスタイルのおしゃれなウェット バー (L型、アンダーカウンターシンク、インセット扉のキャビネット、濃色木目調キャビネット、御影石カウンター、ベージュキッチンパネル、スレートの床) の写真
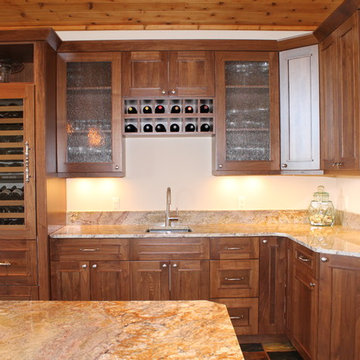
Jodi Hoelsken
デンバーにあるラグジュアリーな巨大なトランジショナルスタイルのおしゃれなウェット バー (L型、アンダーカウンターシンク、インセット扉のキャビネット、濃色木目調キャビネット、御影石カウンター、ベージュキッチンパネル、スレートの床) の写真
デンバーにあるラグジュアリーな巨大なトランジショナルスタイルのおしゃれなウェット バー (L型、アンダーカウンターシンク、インセット扉のキャビネット、濃色木目調キャビネット、御影石カウンター、ベージュキッチンパネル、スレートの床) の写真
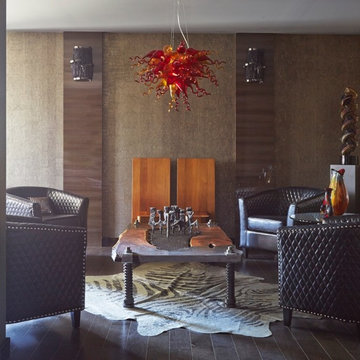
This bar is part of a luxurious whole house project collaboration.
Collaborators are:
Accent Cabinets
Chairma Design Group
Morningstar Builders
ヒューストンにあるラグジュアリーな広いコンテンポラリースタイルのおしゃれなホームバー (L型、フラットパネル扉のキャビネット、濃色木目調キャビネット、スレートの床) の写真
ヒューストンにあるラグジュアリーな広いコンテンポラリースタイルのおしゃれなホームバー (L型、フラットパネル扉のキャビネット、濃色木目調キャビネット、スレートの床) の写真
ホームバー (濃色木目調キャビネット、グレーのキャビネット、スレートの床、L型) の写真
1
