ホームバー (茶色いキャビネット、レイズドパネル扉のキャビネット、黒いキッチンカウンター) の写真
絞り込み:
資材コスト
並び替え:今日の人気順
写真 1〜7 枚目(全 7 枚)
1/4
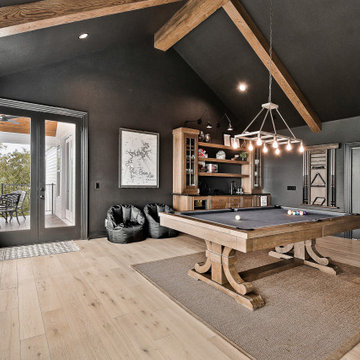
他の地域にある巨大なトラディショナルスタイルのおしゃれなウェット バー (レイズドパネル扉のキャビネット、茶色いキャビネット、御影石カウンター、淡色無垢フローリング、黒いキッチンカウンター) の写真
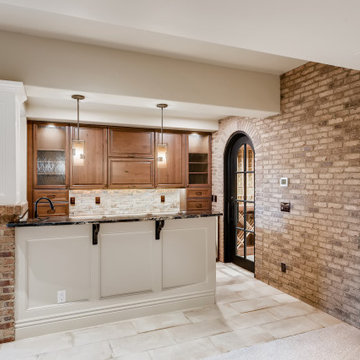
Walk out basement wet bar
デンバーにある高級な広いトラディショナルスタイルのおしゃれなウェット バー (コの字型、レイズドパネル扉のキャビネット、茶色いキャビネット、御影石カウンター、ベージュキッチンパネル、セラミックタイルの床、ベージュの床、黒いキッチンカウンター) の写真
デンバーにある高級な広いトラディショナルスタイルのおしゃれなウェット バー (コの字型、レイズドパネル扉のキャビネット、茶色いキャビネット、御影石カウンター、ベージュキッチンパネル、セラミックタイルの床、ベージュの床、黒いキッチンカウンター) の写真
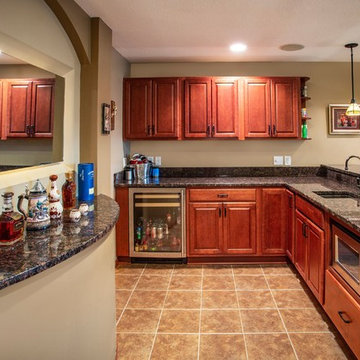
We updated this home bar by replacing the countertops with a granite called Tan Brown which is black granite with browns and a salmon color running through it which complemented the existing floor tiles. We modified the existing cabinets to hold a microwave in the base as well as a mini fridge. A new faucet and sink were also added.
Interior Design by Sarah Bernardy Design, LLC Photography by Steve Voegeli
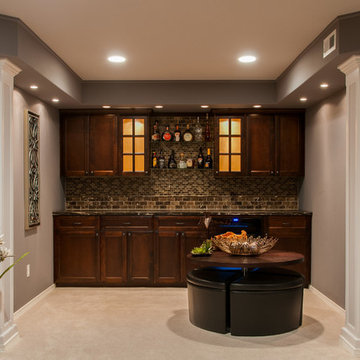
Gilbert Design Build of Sarasota and Bradenton Florida created a wetbar in a niche. The new space has everything they need to entertain guests!
他の地域にあるお手頃価格の小さなトランジショナルスタイルのおしゃれなウェット バー (I型、レイズドパネル扉のキャビネット、茶色いキャビネット、御影石カウンター、茶色いキッチンパネル、セラミックタイルのキッチンパネル、ベージュの床、黒いキッチンカウンター) の写真
他の地域にあるお手頃価格の小さなトランジショナルスタイルのおしゃれなウェット バー (I型、レイズドパネル扉のキャビネット、茶色いキャビネット、御影石カウンター、茶色いキッチンパネル、セラミックタイルのキッチンパネル、ベージュの床、黒いキッチンカウンター) の写真
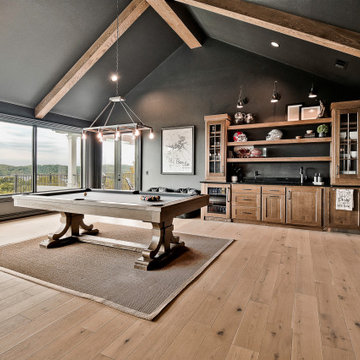
他の地域にある巨大なトラディショナルスタイルのおしゃれなウェット バー (レイズドパネル扉のキャビネット、茶色いキャビネット、御影石カウンター、淡色無垢フローリング、黒いキッチンカウンター) の写真
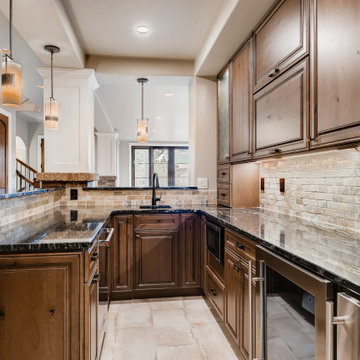
Walk out basement wet bar
デンバーにある高級な広いトラディショナルスタイルのおしゃれなウェット バー (コの字型、レイズドパネル扉のキャビネット、茶色いキャビネット、御影石カウンター、ベージュキッチンパネル、セラミックタイルの床、ベージュの床、黒いキッチンカウンター) の写真
デンバーにある高級な広いトラディショナルスタイルのおしゃれなウェット バー (コの字型、レイズドパネル扉のキャビネット、茶色いキャビネット、御影石カウンター、ベージュキッチンパネル、セラミックタイルの床、ベージュの床、黒いキッチンカウンター) の写真
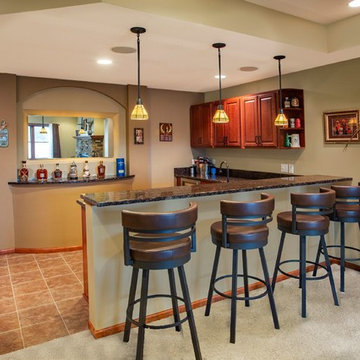
We updated this home bar by replacing the countertops with a granite called Tan Brown which is black granite with browns and a salmon color running through it which complemented the existing floor tiles. We modified the existing cabinets to hold a microwave in the base as well as a mini fridge. A new faucet and sink were also added. Interior Design by Sarah Bernardy Design, LLC Photography by Steve Voegeli
ホームバー (茶色いキャビネット、レイズドパネル扉のキャビネット、黒いキッチンカウンター) の写真
1