ホームバー (茶色いキャビネット、白いキャビネット、オープンシェルフ、落し込みパネル扉のキャビネット、ドロップインシンク) の写真
絞り込み:
資材コスト
並び替え:今日の人気順
写真 1〜20 枚目(全 77 枚)

ニューヨークにあるお手頃価格の小さなトランジショナルスタイルのおしゃれな着席型バー (ドロップインシンク、白いキャビネット、クオーツストーンカウンター、白いキッチンパネル、大理石のキッチンパネル、無垢フローリング、茶色い床、白いキッチンカウンター、I型、オープンシェルフ) の写真

WIth a lot of love and labor, Robinson Home helped to bring this dated 1980's ranch style house into the 21st century. The central part of the house went through major changes including the addition of a back deck, the removal of some interior walls, and the relocation of the kitchen just to name a few. The result is a much more light and airy space that flows much better than before.
There is a ton to say about this project so feel free to comment with any questions.
Photography by Will Robinson

Below Buchanan is a basement renovation that feels as light and welcoming as one of our outdoor living spaces. The project is full of unique details, custom woodworking, built-in storage, and gorgeous fixtures. Custom carpentry is everywhere, from the built-in storage cabinets and molding to the private booth, the bar cabinetry, and the fireplace lounge.
Creating this bright, airy atmosphere was no small challenge, considering the lack of natural light and spatial restrictions. A color pallet of white opened up the space with wood, leather, and brass accents bringing warmth and balance. The finished basement features three primary spaces: the bar and lounge, a home gym, and a bathroom, as well as additional storage space. As seen in the before image, a double row of support pillars runs through the center of the space dictating the long, narrow design of the bar and lounge. Building a custom dining area with booth seating was a clever way to save space. The booth is built into the dividing wall, nestled between the support beams. The same is true for the built-in storage cabinet. It utilizes a space between the support pillars that would otherwise have been wasted.
The small details are as significant as the larger ones in this design. The built-in storage and bar cabinetry are all finished with brass handle pulls, to match the light fixtures, faucets, and bar shelving. White marble counters for the bar, bathroom, and dining table bring a hint of Hollywood glamour. White brick appears in the fireplace and back bar. To keep the space feeling as lofty as possible, the exposed ceilings are painted black with segments of drop ceilings accented by a wide wood molding, a nod to the appearance of exposed beams. Every detail is thoughtfully chosen right down from the cable railing on the staircase to the wood paneling behind the booth, and wrapping the bar.
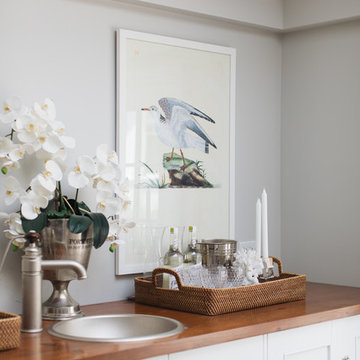
Photography: Stoffer Photography Interiors
シカゴにあるビーチスタイルのおしゃれなウェット バー (I型、ドロップインシンク、落し込みパネル扉のキャビネット、白いキャビネット、木材カウンター) の写真
シカゴにあるビーチスタイルのおしゃれなウェット バー (I型、ドロップインシンク、落し込みパネル扉のキャビネット、白いキャビネット、木材カウンター) の写真
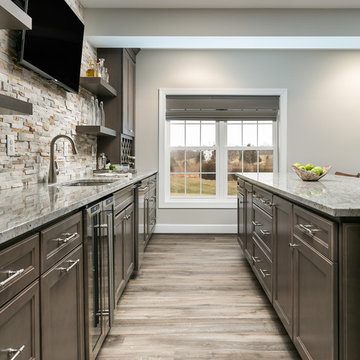
With Summer on its way, having a home bar is the perfect setting to host a gathering with family and friends, and having a functional and totally modern home bar will allow you to do so!

Custom buffet cabinet in the dining room can be opened up to reveal a wet bar with a gorgeous granite top, glass shelving and copper sink.. Home design by Phil Jenkins, AIA, Martin Bros. Contracting, Inc.; general contracting by Martin Bros. Contracting, Inc.; interior design by Stacey Hamilton; photos by Dave Hubler Photography.
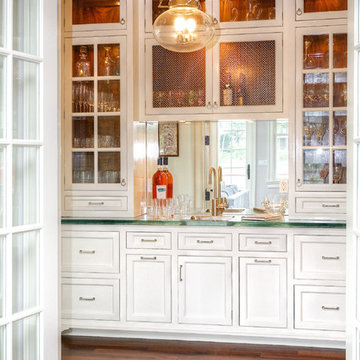
ニューヨークにある中くらいなビーチスタイルのおしゃれなウェット バー (I型、ドロップインシンク、落し込みパネル扉のキャビネット、白いキャビネット、ミラータイルのキッチンパネル、濃色無垢フローリング、茶色い床、緑のキッチンカウンター) の写真
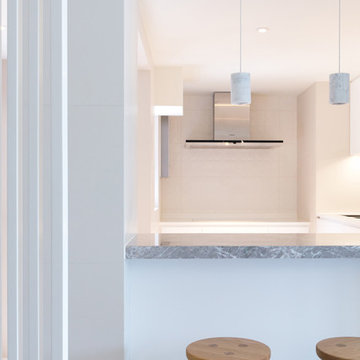
香港にある中くらいなモダンスタイルのおしゃれな着席型バー (L型、ドロップインシンク、オープンシェルフ、白いキャビネット、大理石カウンター、白いキッチンパネル、セラミックタイルのキッチンパネル、セラミックタイルの床) の写真
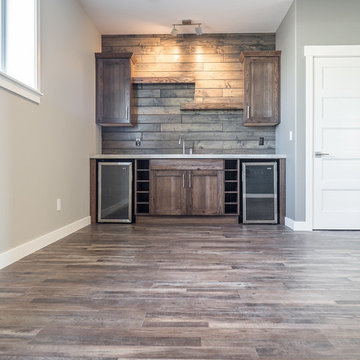
Home Builder Havana Homes
エドモントンにある中くらいなラスティックスタイルのおしゃれなウェット バー (I型、ドロップインシンク、落し込みパネル扉のキャビネット、茶色いキャビネット、珪岩カウンター、マルチカラーのキッチンパネル、木材のキッチンパネル、クッションフロア、グレーの床) の写真
エドモントンにある中くらいなラスティックスタイルのおしゃれなウェット バー (I型、ドロップインシンク、落し込みパネル扉のキャビネット、茶色いキャビネット、珪岩カウンター、マルチカラーのキッチンパネル、木材のキッチンパネル、クッションフロア、グレーの床) の写真
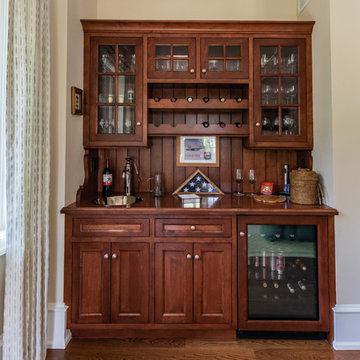
フィラデルフィアにある小さなトランジショナルスタイルのおしゃれなウェット バー (I型、ドロップインシンク、落し込みパネル扉のキャビネット、茶色いキャビネット、木材カウンター、茶色いキッチンパネル、木材のキッチンパネル、無垢フローリング、茶色い床、茶色いキッチンカウンター) の写真
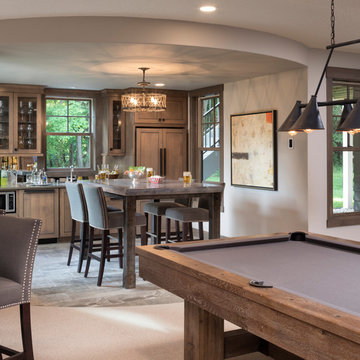
Landmark Photography
ミネアポリスにある高級な広いトランジショナルスタイルのおしゃれなウェット バー (コの字型、ドロップインシンク、落し込みパネル扉のキャビネット、茶色いキャビネット、珪岩カウンター、ミラータイルのキッチンパネル、磁器タイルの床、グレーの床) の写真
ミネアポリスにある高級な広いトランジショナルスタイルのおしゃれなウェット バー (コの字型、ドロップインシンク、落し込みパネル扉のキャビネット、茶色いキャビネット、珪岩カウンター、ミラータイルのキッチンパネル、磁器タイルの床、グレーの床) の写真
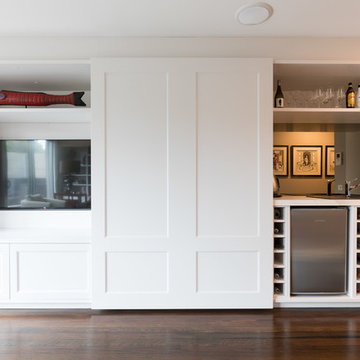
Stu Morley
メルボルンにある高級な広いエクレクティックスタイルのおしゃれなウェット バー (ll型、ドロップインシンク、落し込みパネル扉のキャビネット、白いキャビネット、ラミネートカウンター、ベージュキッチンパネル、ミラータイルのキッチンパネル、濃色無垢フローリング) の写真
メルボルンにある高級な広いエクレクティックスタイルのおしゃれなウェット バー (ll型、ドロップインシンク、落し込みパネル扉のキャビネット、白いキャビネット、ラミネートカウンター、ベージュキッチンパネル、ミラータイルのキッチンパネル、濃色無垢フローリング) の写真
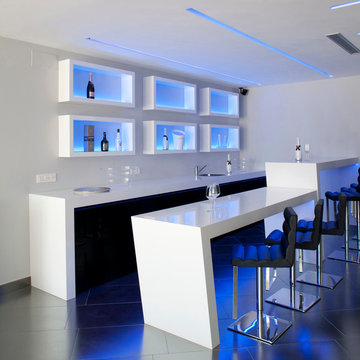
Private discothek in the underbuild.
アリカンテにあるモダンスタイルのおしゃれな着席型バー (ll型、ドロップインシンク、オープンシェルフ、白いキャビネット、白いキッチンパネル) の写真
アリカンテにあるモダンスタイルのおしゃれな着席型バー (ll型、ドロップインシンク、オープンシェルフ、白いキャビネット、白いキッチンパネル) の写真
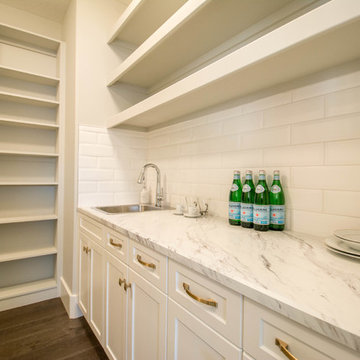
カルガリーにある中くらいなコンテンポラリースタイルのおしゃれなウェット バー (I型、ドロップインシンク、オープンシェルフ、白いキャビネット、大理石カウンター、白いキッチンパネル、セラミックタイルのキッチンパネル、濃色無垢フローリング、茶色い床) の写真
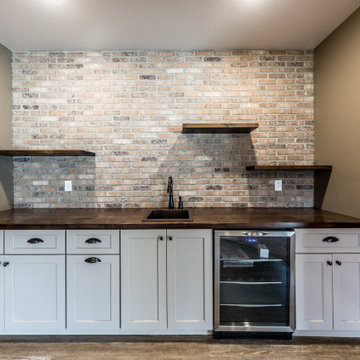
セントルイスにある高級な中くらいなトランジショナルスタイルのおしゃれなウェット バー (I型、ドロップインシンク、落し込みパネル扉のキャビネット、白いキャビネット、木材カウンター、ベージュキッチンパネル、レンガのキッチンパネル、濃色無垢フローリング、茶色い床、茶色いキッチンカウンター) の写真
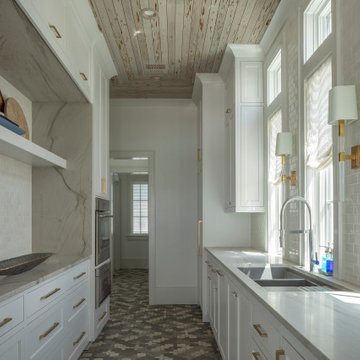
他の地域にある広いビーチスタイルのおしゃれなウェット バー (ll型、ドロップインシンク、落し込みパネル扉のキャビネット、白いキャビネット、大理石カウンター、白いキッチンパネル、セラミックタイルのキッチンパネル、セラミックタイルの床、マルチカラーの床、白いキッチンカウンター) の写真
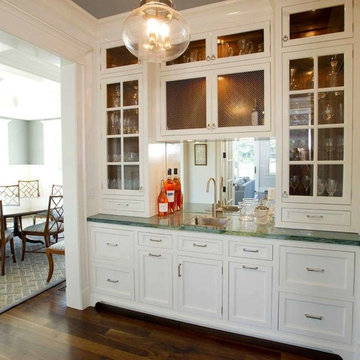
ニューヨークにある中くらいなビーチスタイルのおしゃれなウェット バー (I型、ドロップインシンク、落し込みパネル扉のキャビネット、白いキャビネット、ミラータイルのキッチンパネル、濃色無垢フローリング、茶色い床、緑のキッチンカウンター) の写真
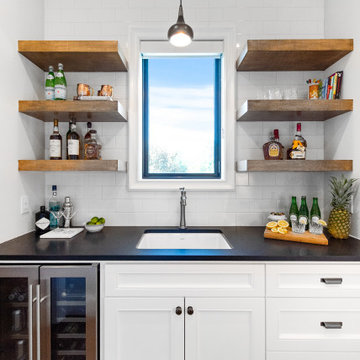
Wood floating shelves play host to the homeowner's wine and spirits. White subway tiles are a simple yet cheerful touch to this black and white home bar.
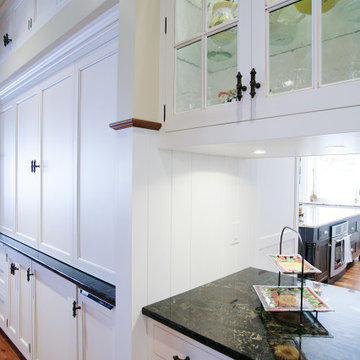
Custom buffet cabinet in the dining room can be opened up to reveal a wet bar with a gorgeous granite top, glass shelving and copper sink.. Home design by Phil Jenkins, AIA, Martin Bros. Contracting, Inc.; general contracting by Martin Bros. Contracting, Inc.; interior design by Stacey Hamilton; photos by Dave Hubler Photography.
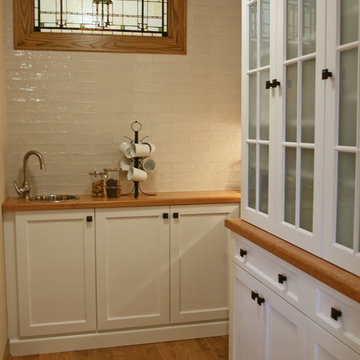
interior changes
ミルウォーキーにある高級な中くらいなトラディショナルスタイルのおしゃれなウェット バー (L型、ドロップインシンク、落し込みパネル扉のキャビネット、白いキャビネット、木材カウンター、白いキッチンパネル、セラミックタイルのキッチンパネル、淡色無垢フローリング) の写真
ミルウォーキーにある高級な中くらいなトラディショナルスタイルのおしゃれなウェット バー (L型、ドロップインシンク、落し込みパネル扉のキャビネット、白いキャビネット、木材カウンター、白いキッチンパネル、セラミックタイルのキッチンパネル、淡色無垢フローリング) の写真
ホームバー (茶色いキャビネット、白いキャビネット、オープンシェルフ、落し込みパネル扉のキャビネット、ドロップインシンク) の写真
1