ホームバー
絞り込み:
資材コスト
並び替え:今日の人気順
写真 1〜15 枚目(全 15 枚)
1/4

ローリーにある高級な小さなエクレクティックスタイルのおしゃれなドライ バー (L型、シンクなし、フラットパネル扉のキャビネット、青いキャビネット、珪岩カウンター、白いキッチンパネル、トラバーチンのキッチンパネル、無垢フローリング、茶色い床、白いキッチンカウンター) の写真
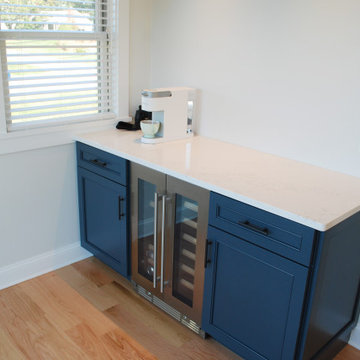
プロビデンスにある高級な小さなビーチスタイルのおしゃれなドライ バー (I型、シェーカースタイル扉のキャビネット、青いキャビネット、クオーツストーンカウンター、淡色無垢フローリング、白いキッチンカウンター) の写真
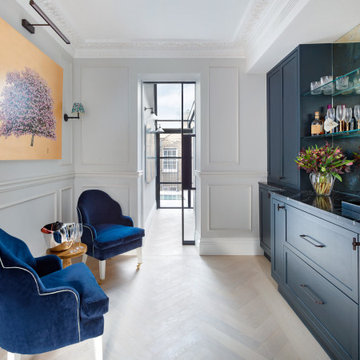
ロンドンにあるトランジショナルスタイルのおしゃれなドライ バー (I型、シェーカースタイル扉のキャビネット、青いキャビネット、ミラータイルのキッチンパネル、淡色無垢フローリング) の写真
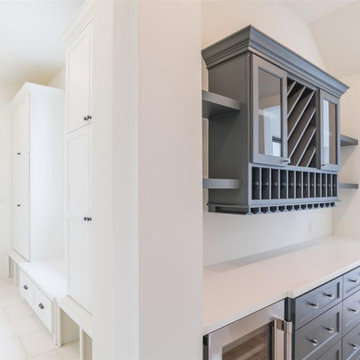
ヒューストンにある高級な広いトランジショナルスタイルのおしゃれなドライ バー (I型、落し込みパネル扉のキャビネット、青いキャビネット、白いキッチンパネル、無垢フローリング、茶色い床、白いキッチンカウンター) の写真
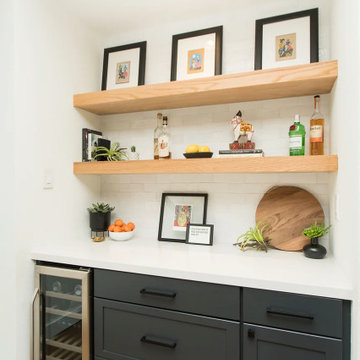
オースティンにある高級な小さなエクレクティックスタイルのおしゃれなドライ バー (I型、シェーカースタイル扉のキャビネット、青いキャビネット、クオーツストーンカウンター、白いキッチンパネル、テラコッタタイルのキッチンパネル、淡色無垢フローリング、ベージュの床、白いキッチンカウンター) の写真

グランドラピッズにある高級な中くらいなコンテンポラリースタイルのおしゃれなドライ バー (I型、青いキャビネット、珪岩カウンター、白いキッチンカウンター、フラットパネル扉のキャビネット、白いキッチンパネル、クオーツストーンのキッチンパネル、濃色無垢フローリング、黒い床、アンダーカウンターシンク) の写真

Our Carmel design-build studio was tasked with organizing our client’s basement and main floor to improve functionality and create spaces for entertaining.
In the basement, the goal was to include a simple dry bar, theater area, mingling or lounge area, playroom, and gym space with the vibe of a swanky lounge with a moody color scheme. In the large theater area, a U-shaped sectional with a sofa table and bar stools with a deep blue, gold, white, and wood theme create a sophisticated appeal. The addition of a perpendicular wall for the new bar created a nook for a long banquette. With a couple of elegant cocktail tables and chairs, it demarcates the lounge area. Sliding metal doors, chunky picture ledges, architectural accent walls, and artsy wall sconces add a pop of fun.
On the main floor, a unique feature fireplace creates architectural interest. The traditional painted surround was removed, and dark large format tile was added to the entire chase, as well as rustic iron brackets and wood mantel. The moldings behind the TV console create a dramatic dimensional feature, and a built-in bench along the back window adds extra seating and offers storage space to tuck away the toys. In the office, a beautiful feature wall was installed to balance the built-ins on the other side. The powder room also received a fun facelift, giving it character and glitz.
---
Project completed by Wendy Langston's Everything Home interior design firm, which serves Carmel, Zionsville, Fishers, Westfield, Noblesville, and Indianapolis.
For more about Everything Home, see here: https://everythinghomedesigns.com/
To learn more about this project, see here:
https://everythinghomedesigns.com/portfolio/carmel-indiana-posh-home-remodel
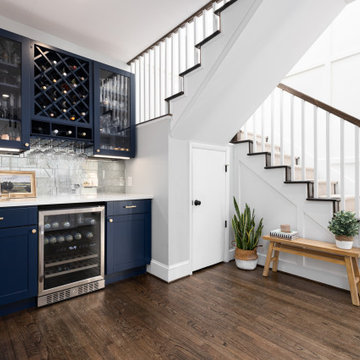
Navy, gold with mercury glass mirrored backsplash make this bar a total stunner. Equal parts moody & sophisticated.
ワシントンD.C.にあるお手頃価格の中くらいなトランジショナルスタイルのおしゃれなドライ バー (I型、シンクなし、シェーカースタイル扉のキャビネット、青いキャビネット、クオーツストーンカウンター、マルチカラーのキッチンパネル、ミラータイルのキッチンパネル、無垢フローリング、茶色い床、白いキッチンカウンター) の写真
ワシントンD.C.にあるお手頃価格の中くらいなトランジショナルスタイルのおしゃれなドライ バー (I型、シンクなし、シェーカースタイル扉のキャビネット、青いキャビネット、クオーツストーンカウンター、マルチカラーのキッチンパネル、ミラータイルのキッチンパネル、無垢フローリング、茶色い床、白いキッチンカウンター) の写真
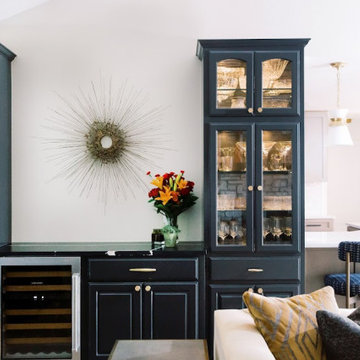
オースティンにある高級な小さなトランジショナルスタイルのおしゃれなドライ バー (I型、ガラス扉のキャビネット、青いキャビネット、クオーツストーンカウンター、黒いキッチンカウンター、シンクなし、磁器タイルの床、茶色い床) の写真
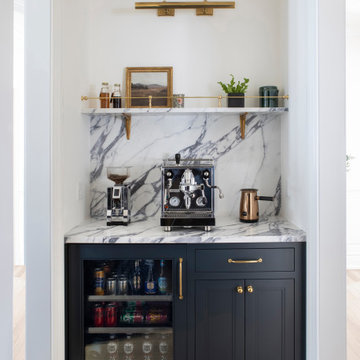
フィラデルフィアにある小さなトランジショナルスタイルのおしゃれなドライ バー (I型、シンクなし、フラットパネル扉のキャビネット、青いキャビネット、クオーツストーンカウンター、青いキッチンパネル、クオーツストーンのキッチンパネル、無垢フローリング、茶色い床、青いキッチンカウンター) の写真
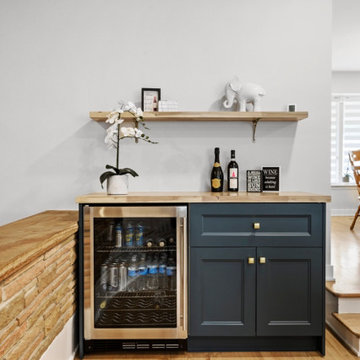
1800 sq.ft. whole house remodel. We added powder room and mudroom, opened up the walls to create an open concept kitchen. We added electric fireplace into the living room to create a focal point. Brick wall are original to the house to preserve the mid century modern style of the home. 2 full bathroom were completely remodel with more modern finishes.

Discover the enchanting secret behind our latest project with @liccrenovations - a stunning dark blue dry bar that seamlessly doubles as a hutch for the upcoming dining space. Stay tuned for the grand reveal! ✨

グランドラピッズにある高級な広いコンテンポラリースタイルのおしゃれなドライ バー (I型、落し込みパネル扉のキャビネット、青いキャビネット、珪岩カウンター、セラミックタイルの床、ベージュの床、白いキッチンカウンター) の写真
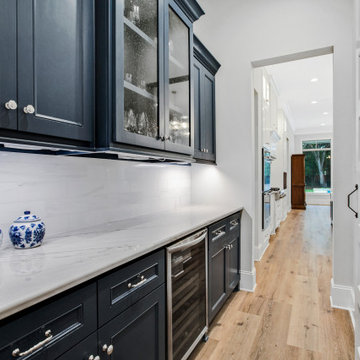
ヒューストンにある高級な中くらいなシャビーシック調のおしゃれなドライ バー (I型、落し込みパネル扉のキャビネット、青いキャビネット、グレーのキッチンパネル、サブウェイタイルのキッチンパネル、無垢フローリング、茶色い床、グレーのキッチンカウンター) の写真
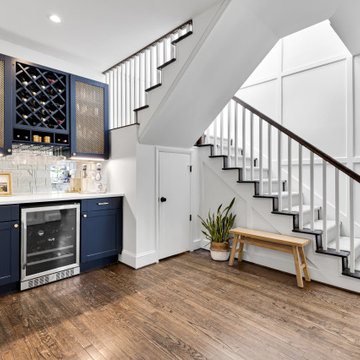
Navy blue cabinets, brass mesh cabinet inlay and vintage mercury glass backsplash bring this beautiful home bar to life
ワシントンD.C.にあるおしゃれなドライ バー (I型、青いキャビネット、ミラータイルのキッチンパネル) の写真
ワシントンD.C.にあるおしゃれなドライ バー (I型、青いキャビネット、ミラータイルのキッチンパネル) の写真
1